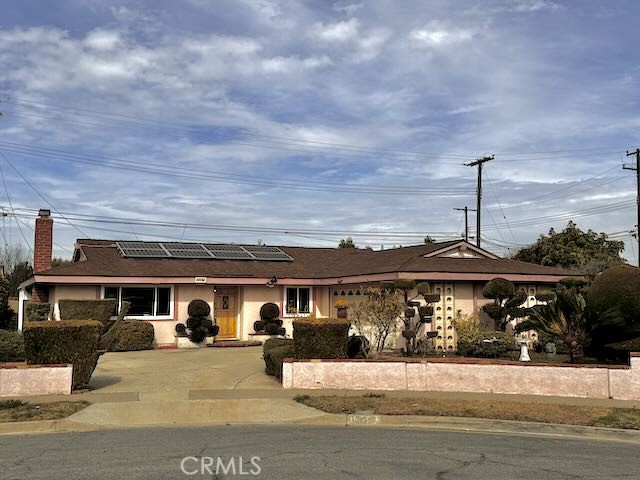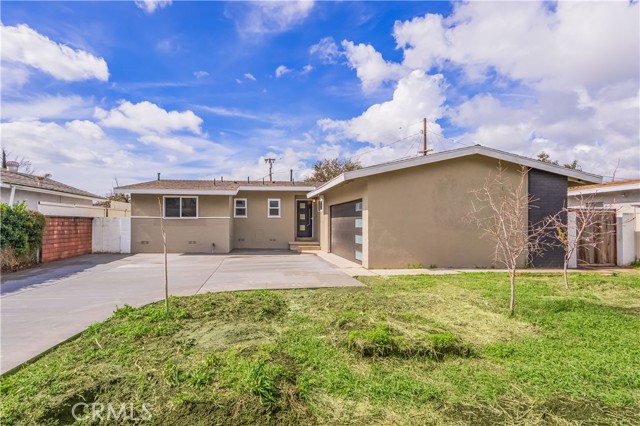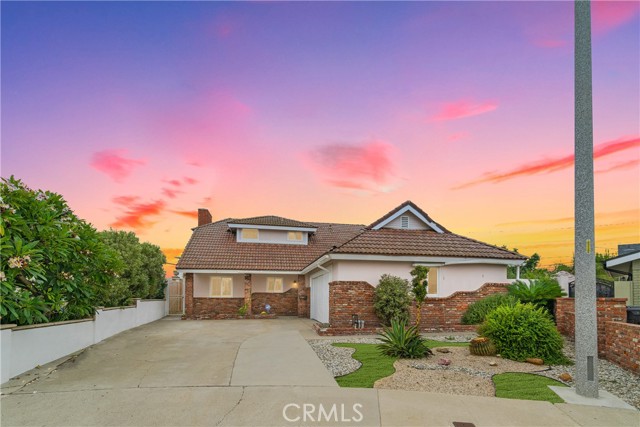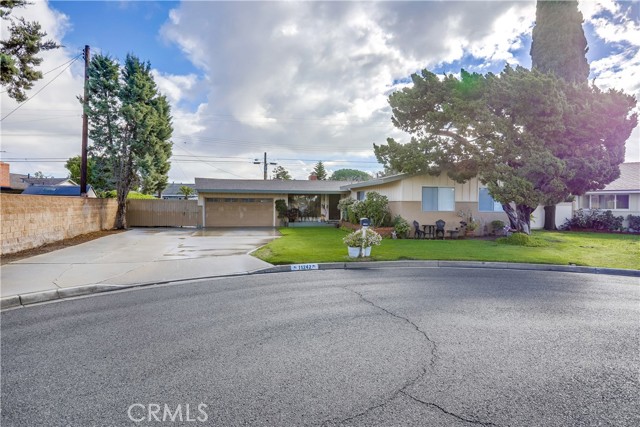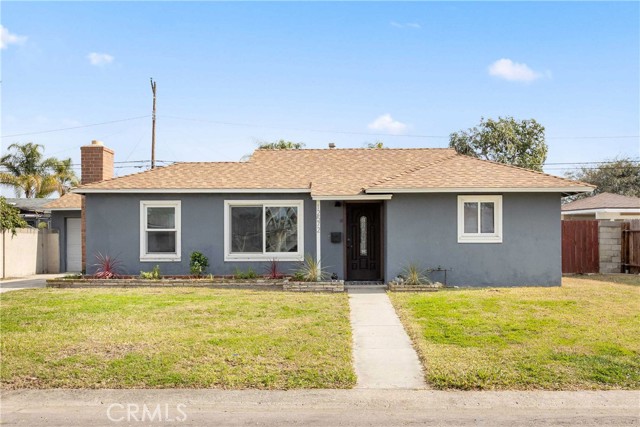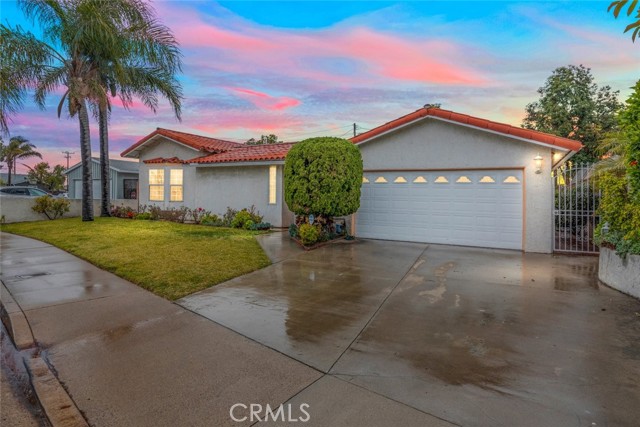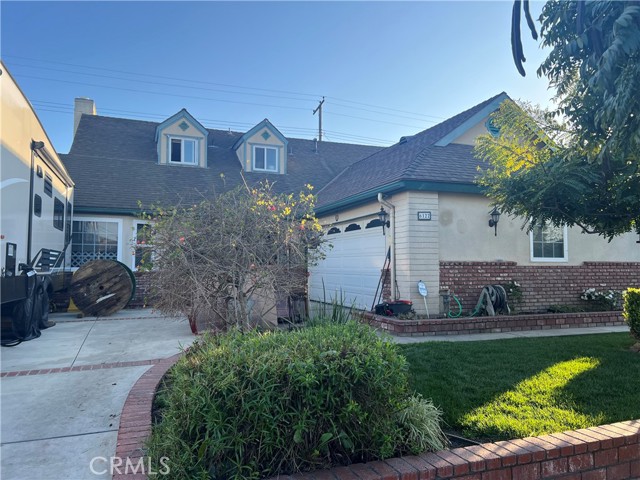12612 Fletcher Drive, Garden Grove, CA
Property Detail
- Sold
Property Description
Welcome to 12612 Fletcher Drive. Ultra charming custom built Garden Grove Estate on the market for the first time since early 60’. From welcoming front entry into an elegant living room with plenty of natural sunlight from wide open French door. This open concept floor plan flows right into a bright and spacious country kitchen with its own formal dining area ready for your own taste. Embracing the kitchen is a warm and cozy family room with wooden beam ceiling and rustic stone fireplace. All four good size bedrooms with large windows and generous walk in closet space. Two full updated baths with granite counter and tile flooring. Other features include : recessed lighting , all new bedroom doors , double pane windows and doors , newly built back covered patio with ceiling fans and recessed lights , newly installed drainage main line, new concrete side yard and patio slab, freshly painted interior , professional landscaping with sprinkler system front and back. Large drive way with direct garage access . Huge lot size with plenty of grassy area for children to play / family gatherings / ADU or your own future expansion. This is truly one of the most beautiful , loving homes in town with many more upgraded amenities located in a warm and family friendly neighborhood with walking distance to schools , local markets and easy access to Freeways. A MUST SEE !!!
Property Features
- Gas Range
- Gas Water Heater
- Vented Exhaust Fan
- Gas Range
- Gas Water Heater
- Vented Exhaust Fan
- Contemporary Style
- Custom Built Style
- See Remarks Style
- See Remarks Cooling
- Block Fence
- Wood Fence
- Fireplace Family Room
- Fireplace Gas
- Fireplace Wood Burning
- Fireplace See Remarks
- Carpet Floors
- Tile Floors
- Vinyl Floors
- Wood Floors
- Raised
- Central Heat
- Central Heat
- Beamed Ceilings
- Recessed Lighting
- Sunken Living Room
- Tile Counters
- Direct Garage Access
- Driveway
- Garage - Two Door
- Covered Patio
- Patio Open Patio
- See Remarks Patio
- Slab Patio
- Composition Roof
- Shingle Roof
- Public Sewer Sewer
- City Lights View
- Public Water
- Double Pane Windows


