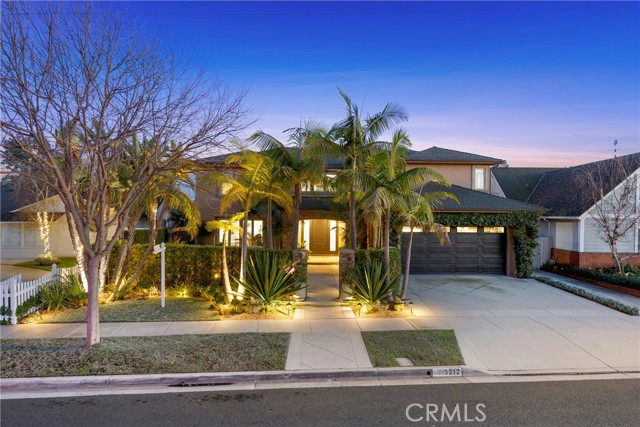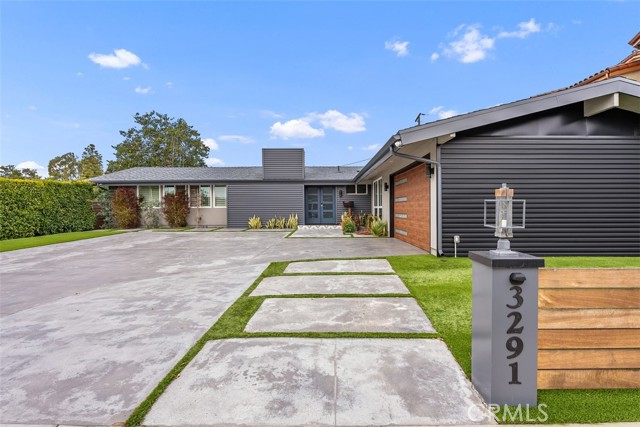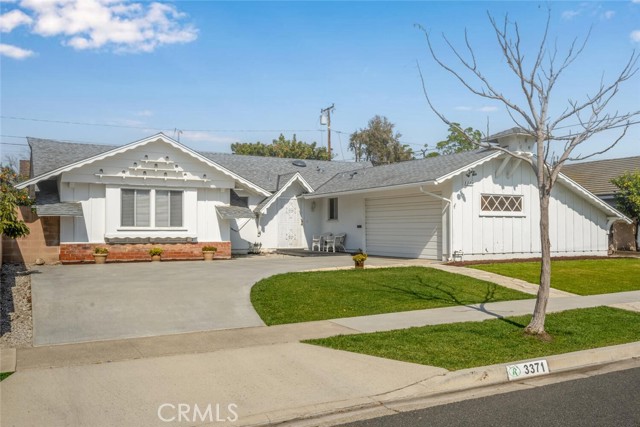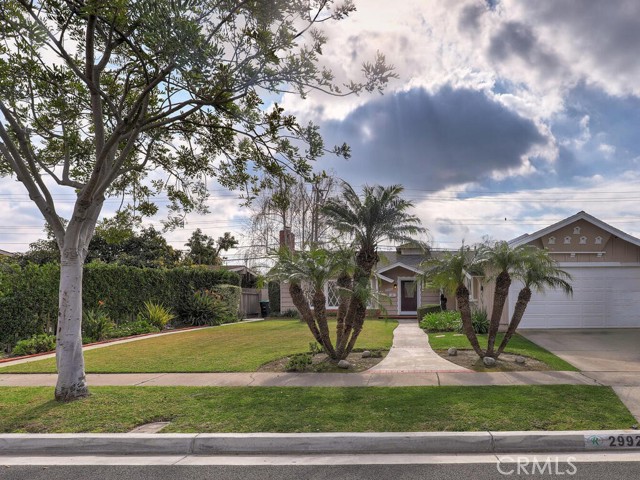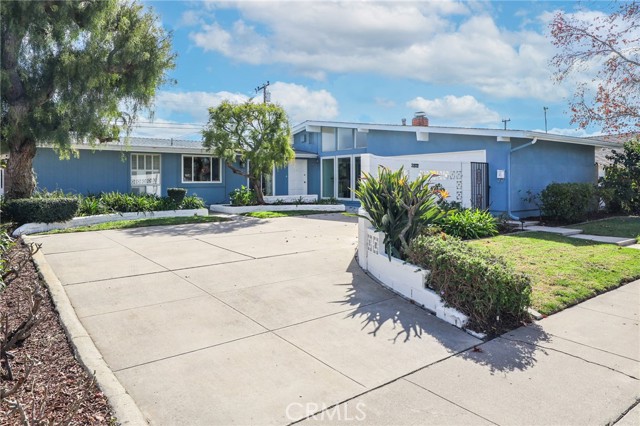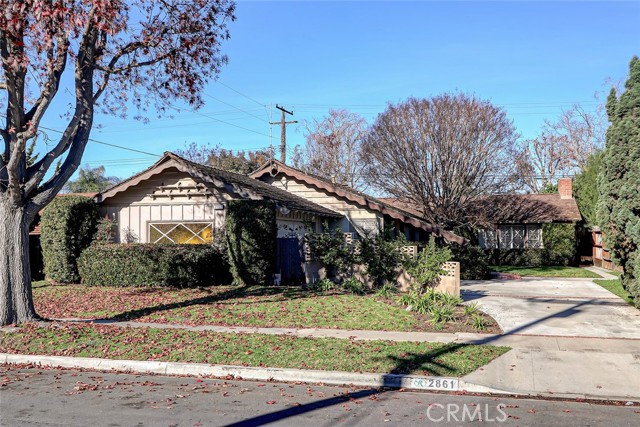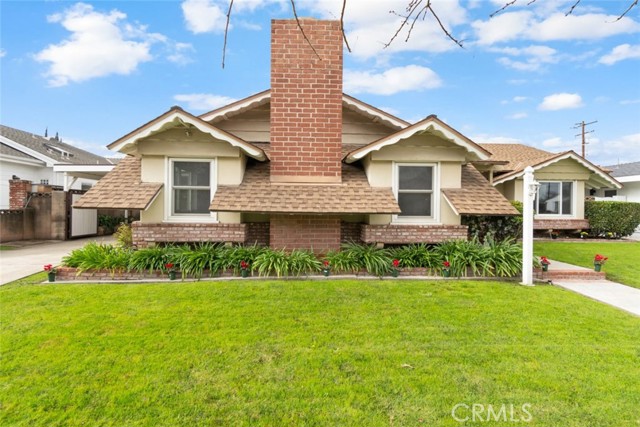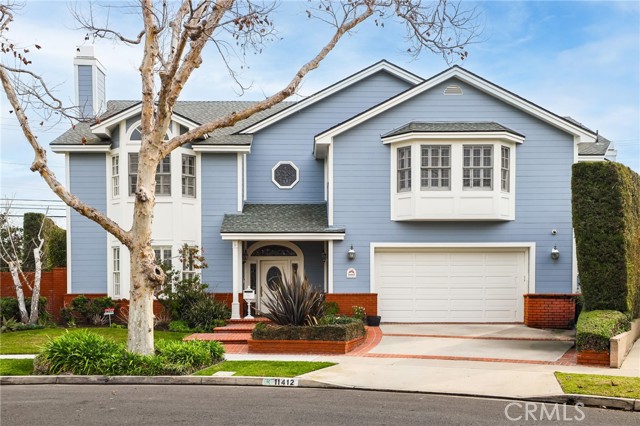12581 Kensington Road, Rossmoor, CA
Property Detail
- Active
Property Description
Don't miss out on this beautifully updated 3 bedroom 3 bath Plymouth model home in Rossmoor. The spacious kitchen has been remodeled with shaker cabinets, granite countertops, stainless steel appliances with double ovens, and tons of storage. Off the kitchen is a large den with french doors leading to the back yard, a 1/2 bath, and a custom bar with a wine cooler. The master bedroom has a master bath with large spa like shower, granite counters, and double sinks. Outside, an entertainers paradise designed and built by System Pavers. The backyard includes a fire pit, above ground spa with a stacked slate surround, a water feature, artificial turf, landscaping, sprinklers, and low voltage lighting. You will love getting fresh fruit from the peach tree, avocado tree, lime tree, boysenberry bush, Peruvian chili's, and to top it off a vegetable garden. Recent upgrades to the home done by TKR construction include pex plumbing throughout, central air and heat, tankless water heater, new electrical panel, plantation shutters and much more. The solar panel system with a back up battery that us fully owned and paid off was installed 4 years ago. The garage is a man cave with finished walls and outdoor carpet. The home is 2,242 sq. ft and has another 350 sq. ft. of unpermitted space that is currently being used as an office. Walking distance to Hopkinson Elementary and Rush Park.
Property Features
- Built-In Range
- Dishwasher
- Double Oven
- Disposal
- Microwave
- Refrigerator
- Tankless Water Heater
- Built-In Range
- Dishwasher
- Double Oven
- Disposal
- Microwave
- Refrigerator
- Tankless Water Heater
- Traditional Style
- Central Air Cooling
- Block Fence
- Fireplace Den
- Fireplace Living Room
- Laminate Floors
- Tile Floors
- Slab
- Central Heat
- Solar Heat
- Fireplace(s) Heat
- Central Heat
- Solar Heat
- Fireplace(s) Heat
- Bar
- Beamed Ceilings
- Built-in Features
- Ceiling Fan(s)
- Granite Counters
- High Ceilings
- Pantry
- Storage
- Wired for Sound
- Garage - Two Door
- Brick Patio
- Covered Patio
- Front Porch Patio
- Slab Patio
- Stone Patio
- Shake Roof
- Public Sewer Sewer
- Above Ground Spa
- Public Water

