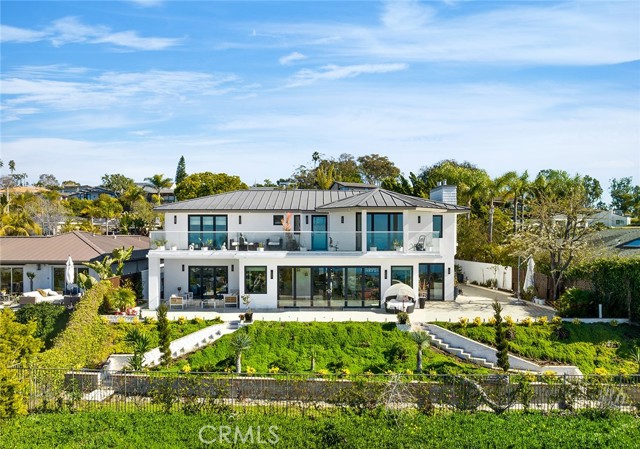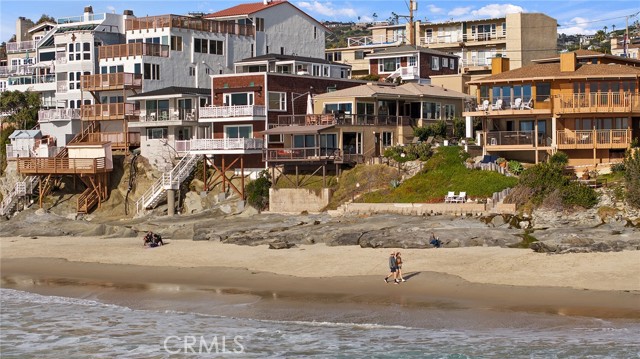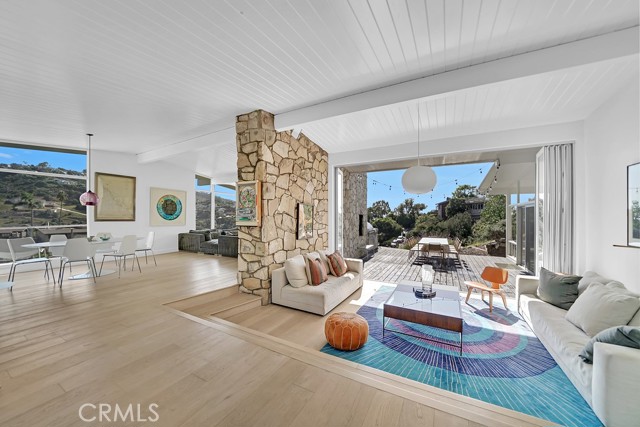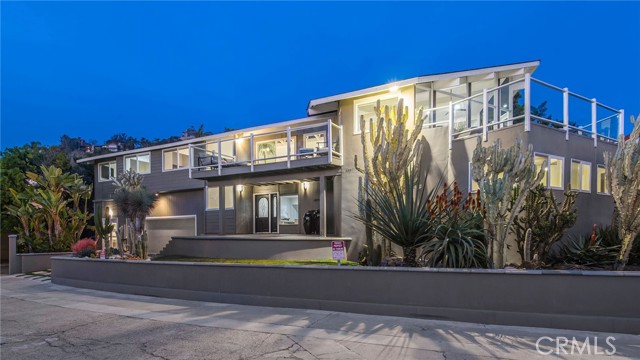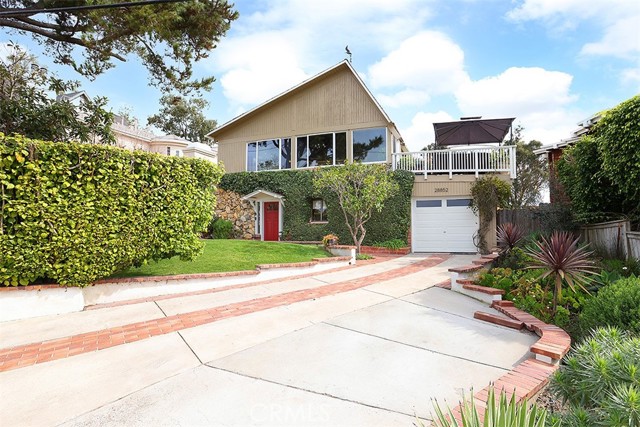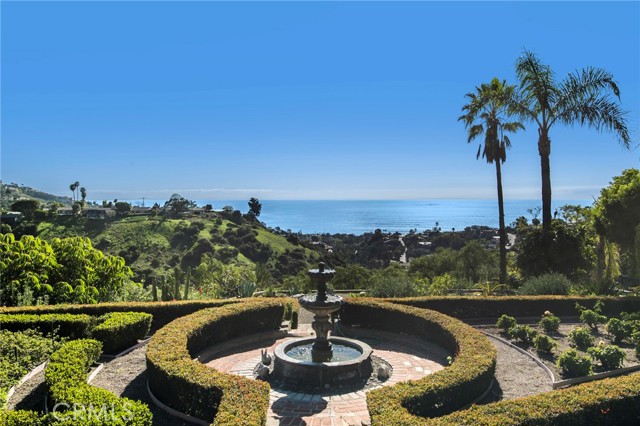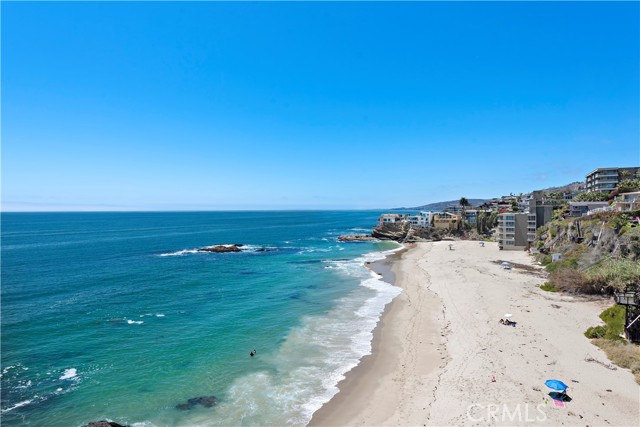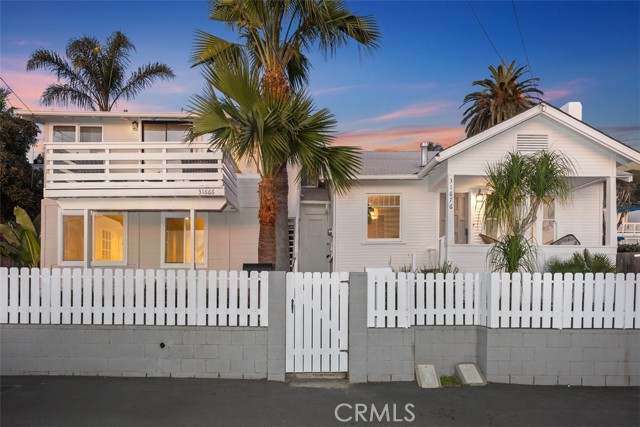1250 Starlit Drive, Laguna Beach, CA
Property Detail
- Active
Property Description
This unique, 3200 SF home, in the highly desirable Bluebird Canyon neighborhood, offers the ideal family home in a quiet cul-de-sac. Positioned in a perfect location, this property overlooks Laguna Beach, with shops restaurants, galleries, and hiking trails nearby. Enjoy the tranquility and abundant wildlife from the hillsides surrounding the five-bedroom property. The main floor showcases not one, but two primary bedrooms with en-suite bathrooms (one with a jacuzzi tub). The chef’s kitchen boasts endless warm wood cabinets with ample storage, a Sub-Zero stainless-steel refrigerator, high end appliances and an open flow through to the dining room. A spacious living room, laundry room and den round out the first floor. Upstairs offers three additional bedrooms including one guest retreat with a private en-suite bathroom and walk-in closet. This expansive home features newer air conditioning, water heater, warm wood floors, drought conscious landscape, and a three-car garage. The property is secluded and serene with convenient access to nearby outdoor activities and excellent local schools. All the unique wonder from art galleries to restaurants that Laguna Beach is known for are minutes from your front door.
Property Features
- Built-In Range
- Self Cleaning Oven
- Dishwasher
- Gas Oven
- Gas Range
- Gas Cooktop
- Microwave
- Range Hood
- Refrigerator
- Built-In Range
- Self Cleaning Oven
- Dishwasher
- Gas Oven
- Gas Range
- Gas Cooktop
- Microwave
- Range Hood
- Refrigerator
- Central Air Cooling
- Fireplace Living Room
- Fireplace Wood Burning
- Wood Floors
- Central Heat
- Central Heat
- Built-in Features
- Electronic Air Cleaner
- Granite Counters
- High Ceilings
- Open Floorplan
- Pantry
- Storage
- Track Lighting
- Public Sewer Sewer
- Canyon View
- Public Water

