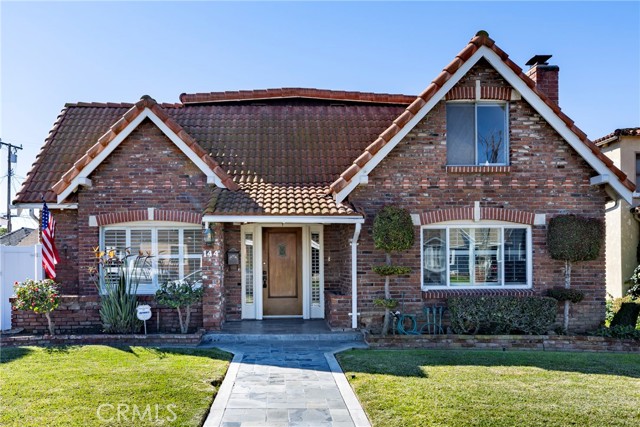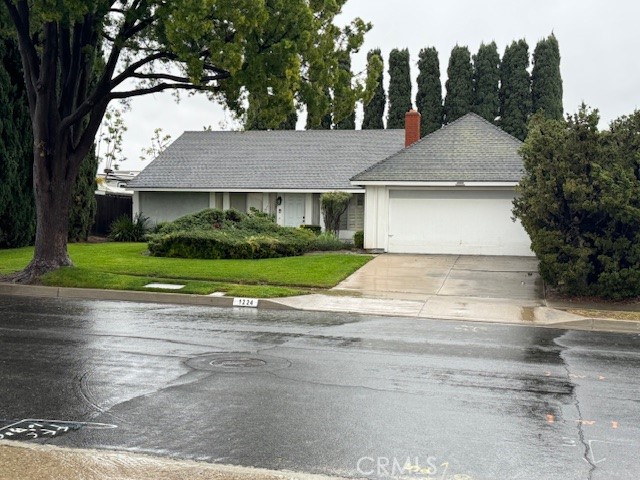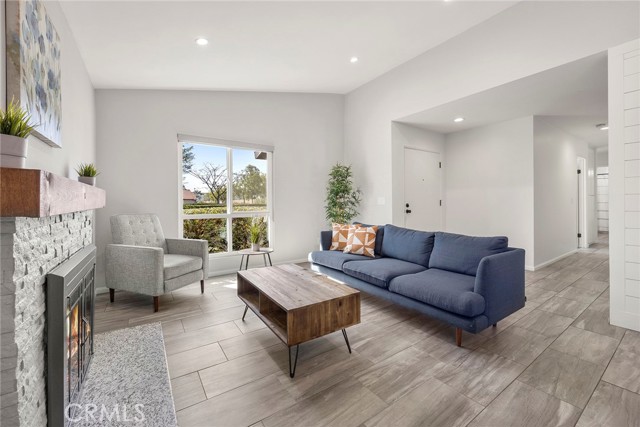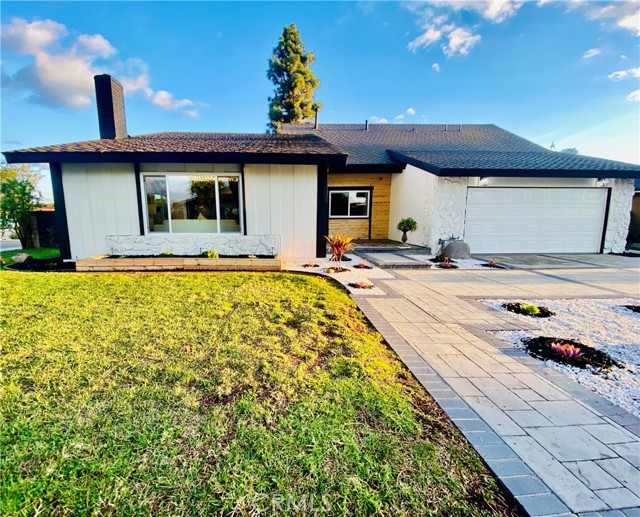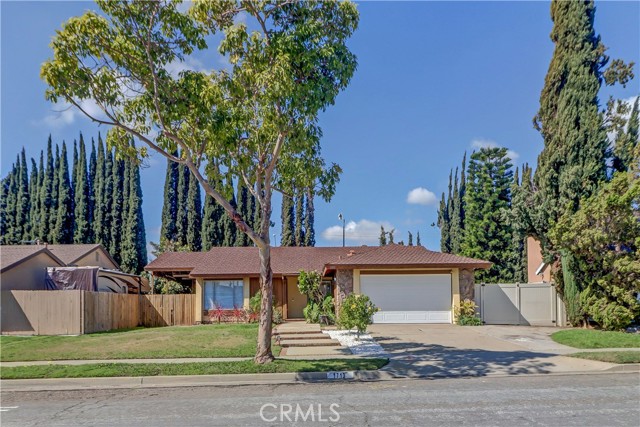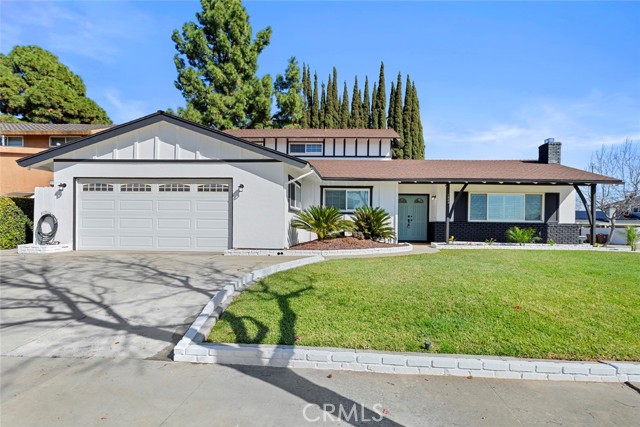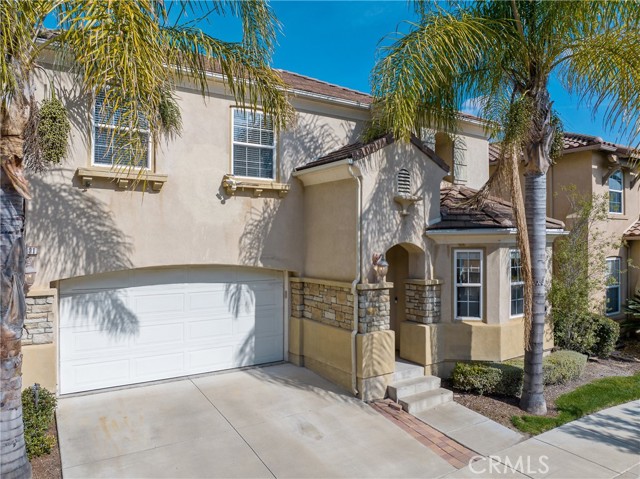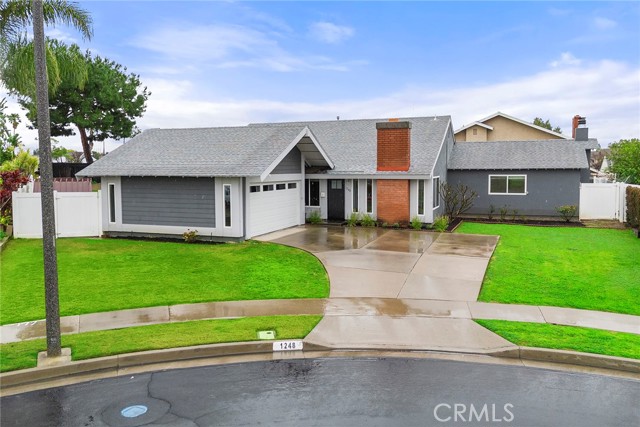1241 Campanis Lane, Placentia, CA
Property Detail
- Active
Property Description
Stunning Placentia home featuring 4 bedrooms, 3 baths in the highly regarded RoseCrest neighborhood. As a newer built home on a great sized lot, 1241 Campanis will impress you with it’s attractive curb appeal and front patio with Southern exposure. The front entry door opens to soaring ceilings in the formal living room. The dining area, with the massive shutter-covered windows compliment this front room. As you enter the kitchen and grand family room area, double glass french doors open to your private backyard with built-in BBQ and firepit. Cooking and baking have never been so much fun in your granite countertop kitchen with a center island and plenty of storage. The spacious family room has tile flooring and a cozy fireplace. The downstairs also has a bedroom, bath and access to the 3-car garage. Taking the curved staircase to the upstairs will bring even more treasures. The master bedroom suite with it’s North facing windows give you a glimpse of the mountains on a clear day and also has 2 walk-in closets as you enter the oversized master bath with plenty of counter space, dual sinks and a separate shower and oval tub. The carpeted upstairs also has 2 secondary bedrooms, a loft area overlooking the living room, a laundry room and bathroom with dual sink and private tub area. This home has solar, paid in full by the homeowner and a Tesla Powerwall and dual AC units. There are no HOA dues and no Mello Roos. 3D tour visit: https://my.matterport.com/show/?m=bowa6bAKd3H&mls=1
Property Features
- Barbecue
- Dishwasher
- Double Oven
- Disposal
- Microwave
- Barbecue
- Dishwasher
- Double Oven
- Disposal
- Microwave
- Contemporary Style
- Central Air Cooling
- French Doors
- Mirror Closet Door(s)
- Panel Doors
- Stucco Exterior
- Block Fence
- Fireplace Family Room
- Bamboo Floors
- Carpet Floors
- Tile Floors
- Central Heat
- Central Heat
- Cathedral Ceiling(s)
- Ceiling Fan(s)
- Granite Counters
- High Ceilings
- Recessed Lighting
- Direct Garage Access
- Concrete
- Garage Faces Front
- Garage - Two Door
- Tandem Garage
- Patio Open Patio
- Public Sewer Sewer
- Mountain(s) View
- Public Water
- Double Pane Windows
- Plantation Shutters
- Screens

