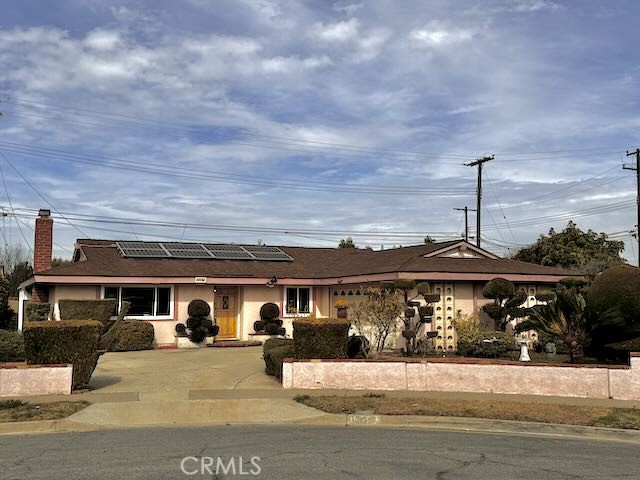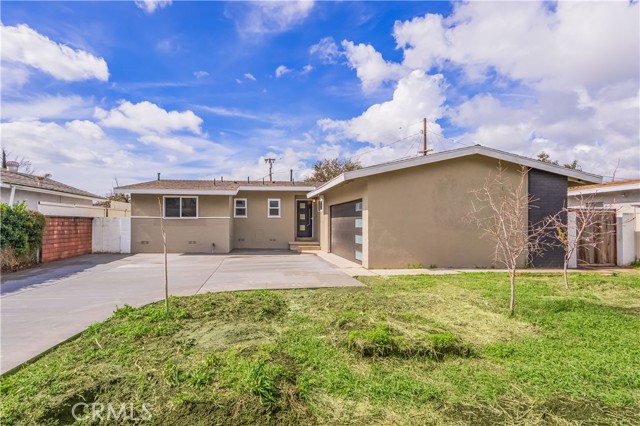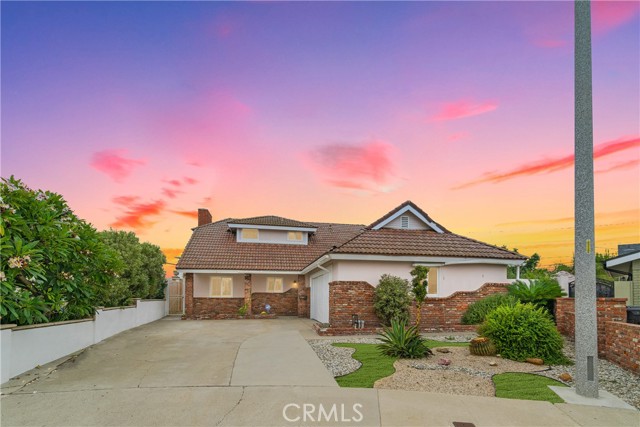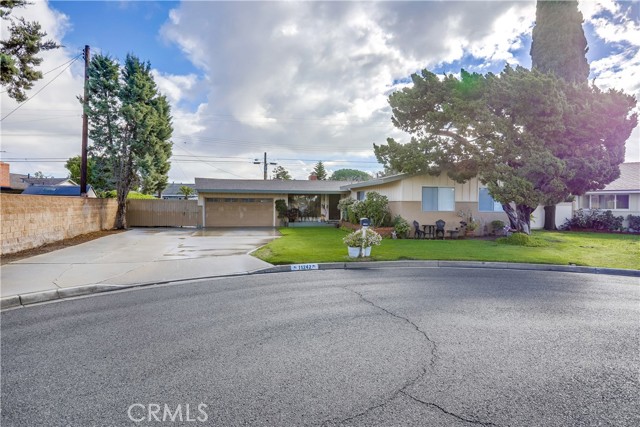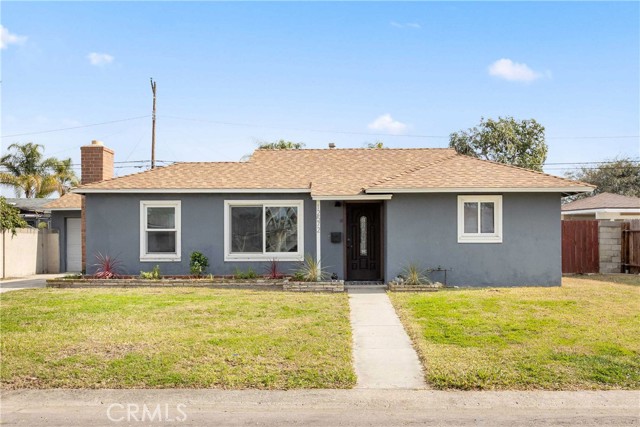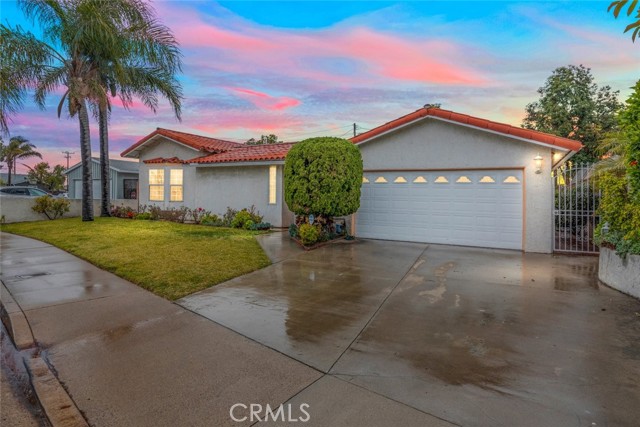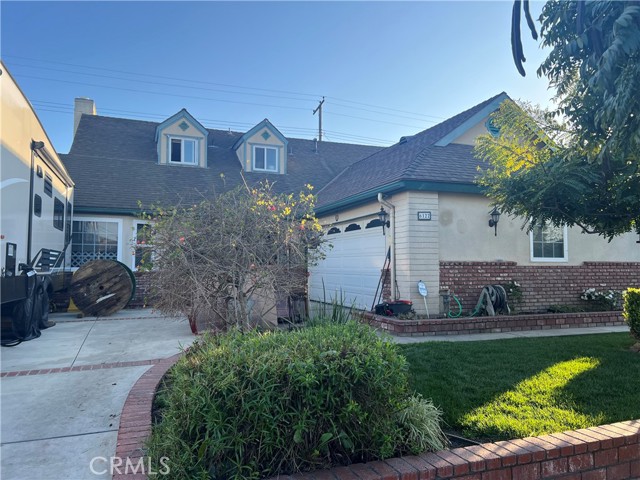12372 Chase Street, Garden Grove, CA
Property Detail
- Pending
Property Description
Welcome home to the great community of West Garden Grove! The curb appeal is a dream on this beautiful 3 bedroom 2 bathroom Garden Park home. Always Green, drought tolerant artificial turf adorns the front yard, timeless brick ribbon lines the long curved driveway. The spacious driveway allows for multiple cars or RV parking. Dual pane white vinyl windows allow for energy effeciency and natural light to flow through the home. Entering the home you are greeted with laminate flooring flowing through the massive living room and into the dining room. Smooth ceilings, recessed lighting and ceiling fans add to the comfort of this nicely upgraded home. With Summer just days away.. this home has a recently replaced central HVAC system ready to keep you cool all summer long! The upgrades continue with stacked stone adorning the wood burning fireplace. This Garden Park Plan 4 floorplan boasts a Master Suite with a remodeled ensuite master bathroom featuring a beautifully tiled shower. The backyard is it's own peaceful haven featuring mature fruit and shade trees. A lifetime tile roof adds to the desirability of this beautiful home. This home is centrally located and adjacent to Starbucks, shopping and close to all the top rated GGUSD schools attending Enders Elementary, Bell Intermediate and Pacifica High School.
Property Features
- Dishwasher
- Gas Oven
- Gas Cooktop
- Dishwasher
- Gas Oven
- Gas Cooktop
- Central Air Cooling
- Fireplace Living Room
- Fireplace Wood Burning
- Carpet Floors
- Laminate Floors
- Slab
- Central Heat
- Forced Air Heat
- Central Heat
- Forced Air Heat
- Recessed Lighting
- Garage Faces Side
- Public Sewer Sewer
- Neighborhood View
- Public Water
- Double Pane Windows


