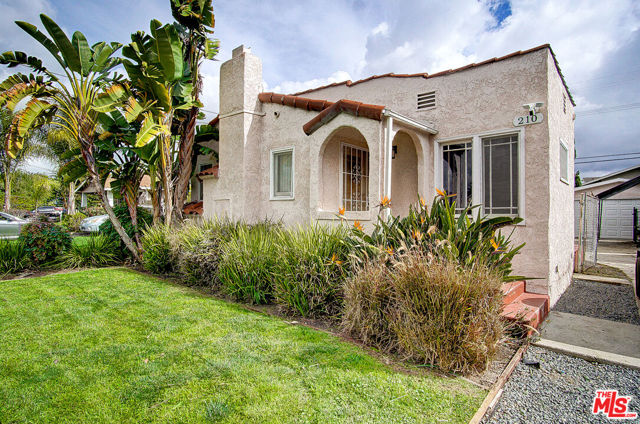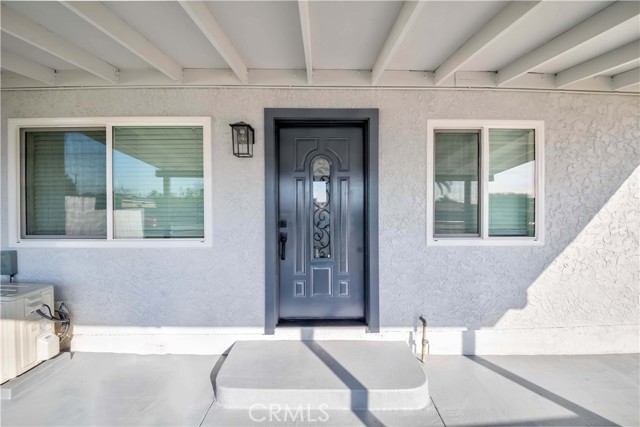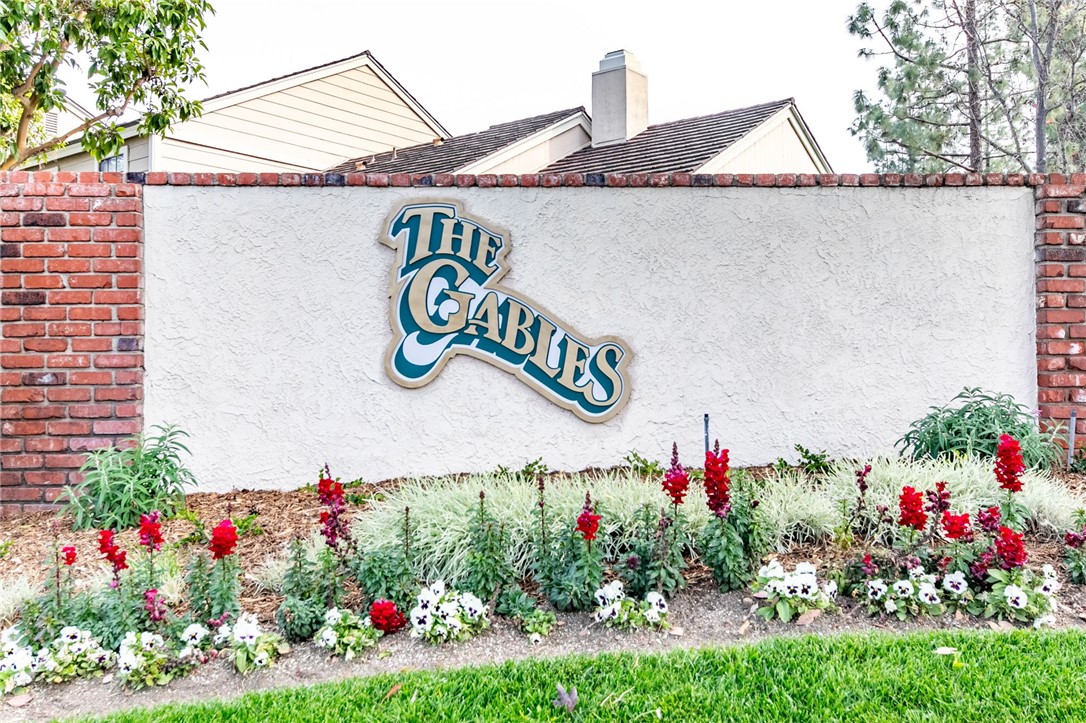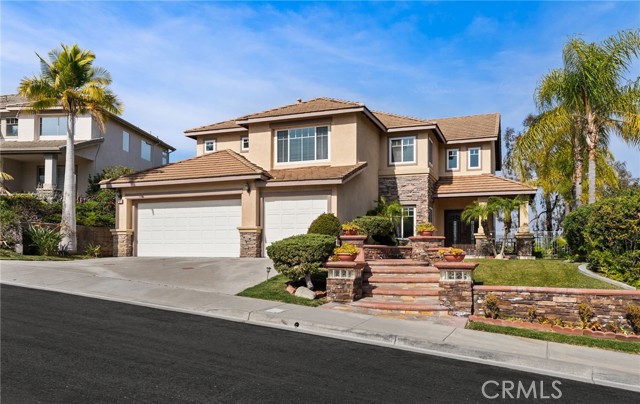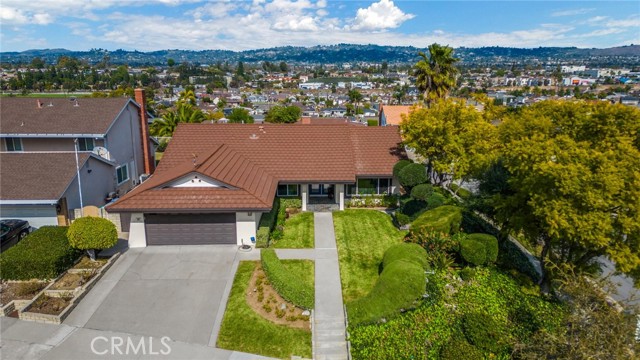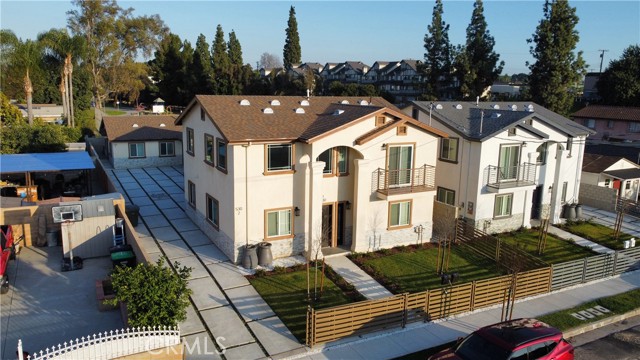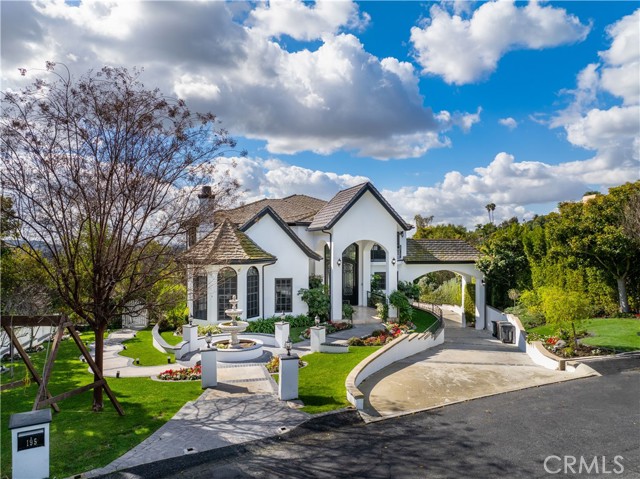1231 Ironwood Street, La Habra, CA
Property Detail
- Active
Property Description
Picture Perfect Corner Lot Home with a Main Level Master Suite and RV Access/Parking in La Habra! This house has stunning curb appeal, an expansive driveway leading to a 2 car garage with space for RV parking. Step into the 2,177 square foot house and you will notice the open floor plan concept, the large rooms and the many upgrades throughout including recessed lighting and wood flooring. Some highlights of the kitchen include custom wood cabinetry, granite counter tops, stainless steel appliances and more. The spacious living room has a cozy fireplace and direct access to the backyard. The main floor has a downstairs master suite with a walk-in closet, second closet, en-suite bathroom with a dual sink vanity and a walk-in glass shower. The main floor also features an oversized bonus room that can be converted to a possible 5th bedroom. On the second floor you will find the remaining 3 bedrooms, one of which has an en-suite bathroom. The backyard stuns with lush greenery and tall trees for added privacy! The covered patio is perfect for entertaining! This home is one you won't want to miss, schedule your private tour today!
Property Features
- Dishwasher
- Disposal
- Gas Oven
- Gas Range
- Range Hood
- Dishwasher
- Disposal
- Gas Oven
- Gas Range
- Range Hood
- Traditional Style
- Central Air Cooling
- Double Door Entry
- Mirror Closet Door(s)
- Sliding Doors
- Drywall Walls Exterior
- Stucco Exterior
- Block Fence
- Wrought Iron Fence
- Fireplace Living Room
- Fireplace Gas
- Laminate Floors
- Tile Floors
- Slab
- Central Heat
- Central Heat
- Built-in Features
- Ceiling Fan(s)
- Granite Counters
- Open Floorplan
- Pantry
- Recessed Lighting
- Storage
- Direct Garage Access
- Driveway
- Garage
- Covered Patio
- Patio Patio
- Slab Patio
- Composition Roof
- Shingle Roof
- Public Sewer Sewer
- City Lights View
- Neighborhood View
- Public Water
- Blinds

