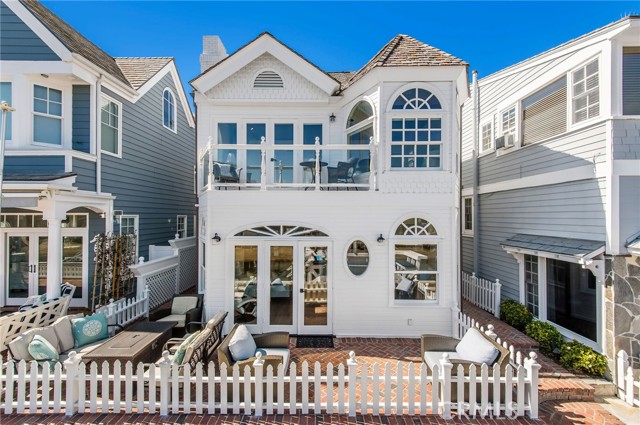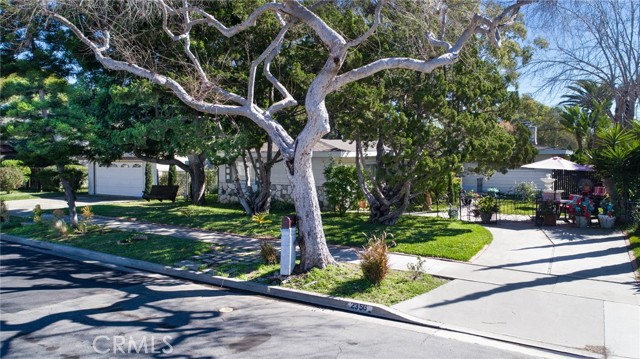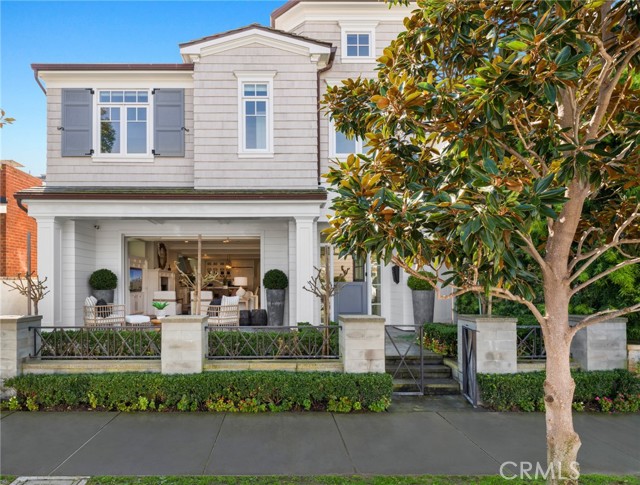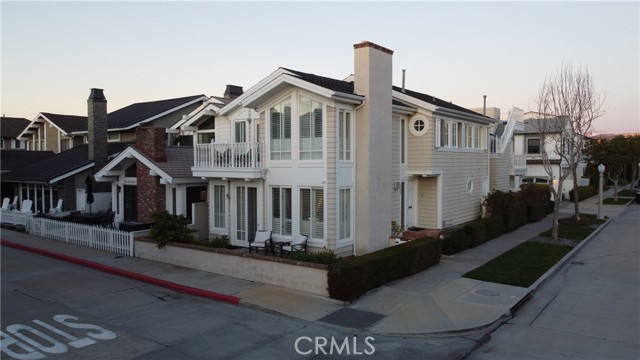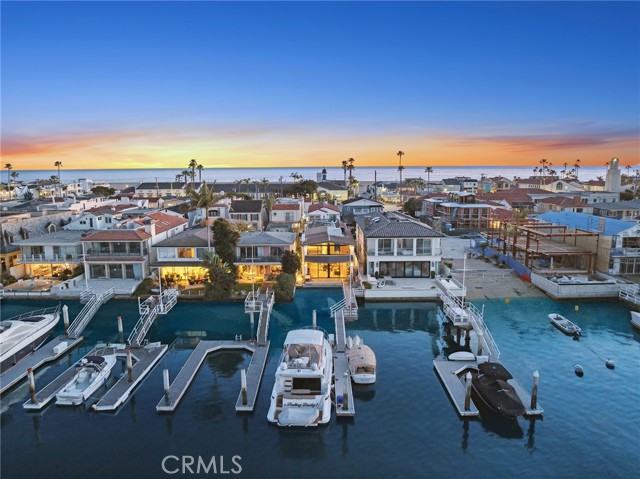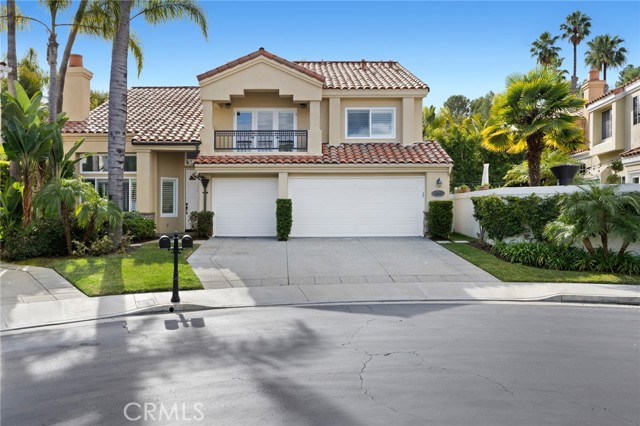1227 Sussex Lane, Newport Beach, CA
Property Detail
- Sold
Property Description
This custom designed, mid-century modern home was completed in 2019 with an interior that has since been meticulously designed with exquisite materials and impeccable finish work. The one of a kind foyer captures your attention with a custom, refrigerated wine display room just before you notice the decorated walls and vaulted ceiling that seamlessly blend right into the indoor/outdoor living experience. Located just beyond the two walls of La Cantina doors you’re captivated by every NB sunset within your home. The backyard oasis is outline by turf and offers a salt water pool, infinity jacuzzi, fire-pit, automated shade patio covers, pool half bath and a glowing BBQ area & TV entertainment complete this resort style back yard. The family and dining area can be enjoyed from the chef’s kitchen which offers Thermador appliances, European cabinetry and an oversized island. Entertaining was a main focus as the master was designed to be art with serene lighting, drapery, a steel suspended bed and wire brushed oak cabinetry that will illuminate into the night. Two secondary bedrooms and the laundry room are located off their own hall. Just across is the 4th bedroom with en-suite bath, glowing with a chandelier, geometric wainscoting and a vibe all its own. Three car garage, ample cabinetry, spacious side yard that could offer additional parking. Located on a sprawling corner lot on one of the most sought-after streets in because of its quiet location and tree-lined sidewalks.
Property Features
- 6 Burner Stove
- Convection Oven
- Dishwasher
- ENERGY STAR Qualified Appliances
- Freezer
- Disposal
- Gas Oven
- Gas Range
- Microwave
- Refrigerator
- Tankless Water Heater
- Water Line to Refrigerator
- Water Purifier
- Water Softener
- 6 Burner Stove
- Convection Oven
- Dishwasher
- ENERGY STAR Qualified Appliances
- Freezer
- Disposal
- Gas Oven
- Gas Range
- Microwave
- Refrigerator
- Tankless Water Heater
- Water Line to Refrigerator
- Water Purifier
- Water Softener
- Mid Century Modern Style
- Modern Style
- Central Air Cooling
- Insulated Doors
- Mirror Closet Door(s)
- Sliding Doors
- Excellent Condition Fence
- Security Fence
- Wood Fence
- Wrought Iron Fence
- Fireplace Family Room
- Fireplace Living Room
- Fireplace Patio
- Stone Floors
- Tile Floors
- Wood Floors
- Slab
- Forced Air Heat
- Forced Air Heat
- Home Automation System
- Open Floorplan
- Recessed Lighting
- Wired for Data
- Wired for Sound
- Garage
- Garage - Single Door
- Garage - Two Door
- Workshop in Garage
- Concrete Patio
- Covered Patio
- Patio Open Patio
- Tile Patio
- Private Pool
- In Ground Pool
- Salt Water Pool
- Flat Roof
- Public Sewer Sewer
- Private Spa
- In Ground Spa
- Neighborhood View
- Pool View
- See Remarks View
- Public Water
- ENERGY STAR Qualified Windows
- Screens
- Skylight(s)

