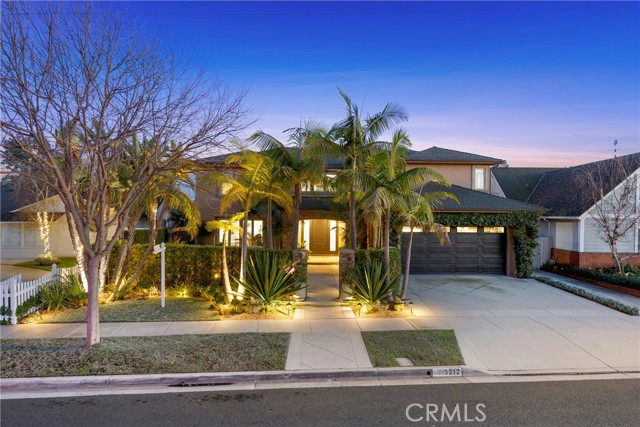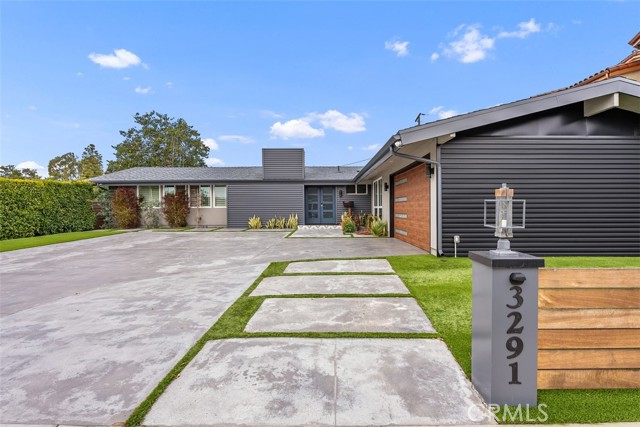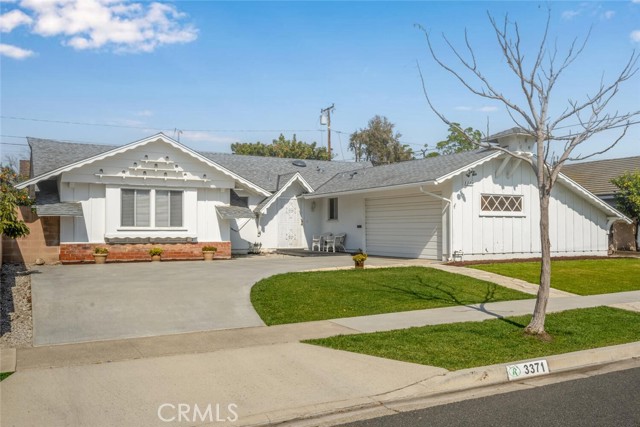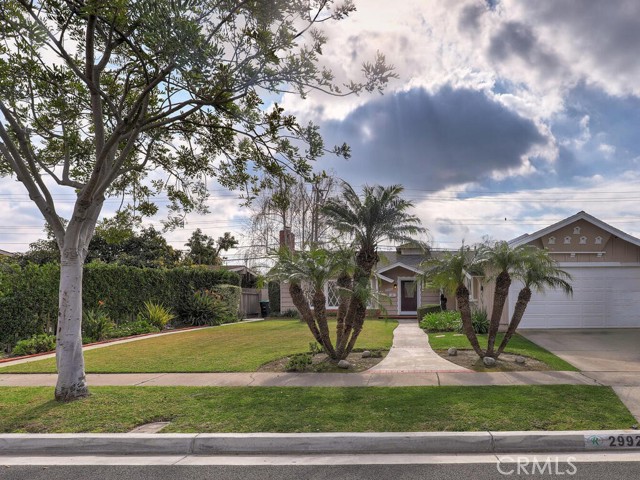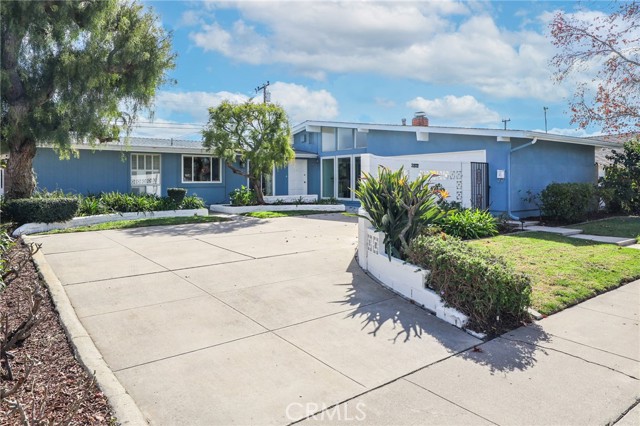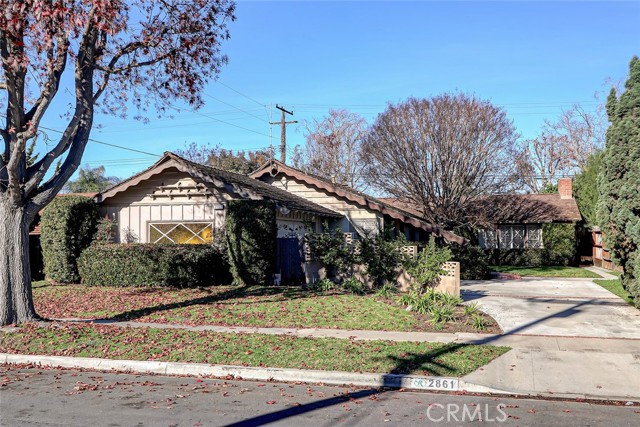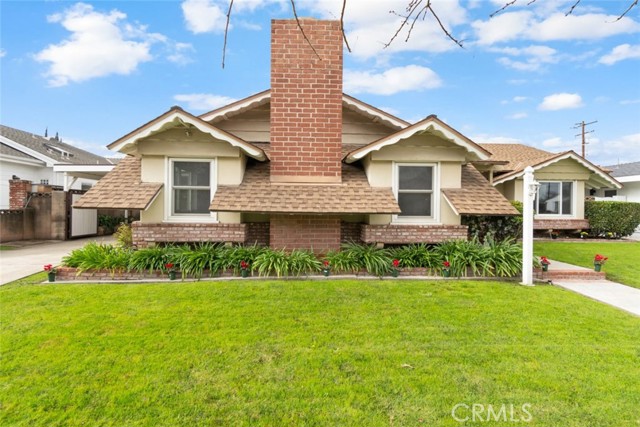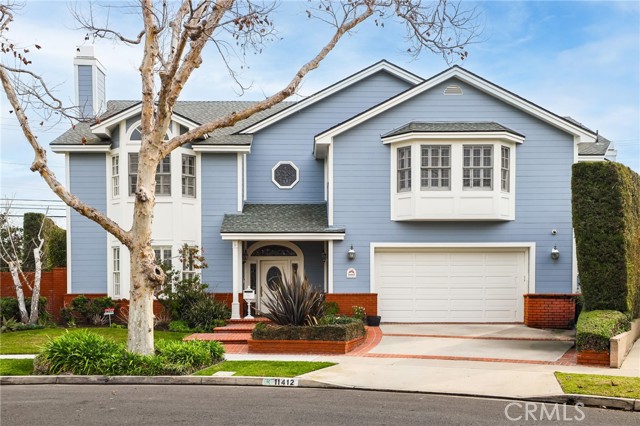12181 Chianti Drive, Rossmoor, CA
Property Detail
- Active
Property Description
Turnkey, Ready to move in! This custom 5 bedroom 4.5 bath home boasts to many features to list! Enjoy the open floor plan with vaulted ceilings 2 fireplaces and spiral staircase. Downstairs is an entertainers delight with formal living room and dining room plus an open gourmet kitchen with 6 burner stove, double oven, convection oven, pantry and lots of cabinets for storage! For the wine connoisseur you have your own wine room with custom cabinetry and wine refrigerator. 2 downstairs bedrooms, one with private entry if you needed a home office! As you go up the spiral staircase your eyes cannot miss the beautiful double wood framed glass French doors leading to the library! Upstairs there are 2 master suites with double sinks, walk in closets and privacy! PLUS another bedroom! Outdoor entertaining is a must with a built in barbecue, sparkling salt water pool, Jacuzzi, waterfalls, rocks and fire pit! Enjoy outdoor living year round! Other amenities: SWANN Security system wired throughout the home with 8 cameras, inside and outside including video monitor front and rear, built in surround sound system inside and out, 2 car direct access, copper plumbing and so much more! Live in the award winning Los Alamitos school district! Great FWY access, shopping, dining and medical facilities!
Property Features
- 6 Burner Stove
- Barbecue
- Built-In Range
- Self Cleaning Oven
- Convection Oven
- Dishwasher
- Double Oven
- Freezer
- Disposal
- Gas Oven
- Gas Range
- Gas Cooktop
- Hot Water Circulator
- Ice Maker
- Microwave
- Range Hood
- Recirculated Exhaust Fan
- Refrigerator
- Self Cleaning Oven
- Water Heater
- Water Line to Refrigerator
- 6 Burner Stove
- Barbecue
- Built-In Range
- Self Cleaning Oven
- Convection Oven
- Dishwasher
- Double Oven
- Freezer
- Disposal
- Gas Oven
- Gas Range
- Gas Cooktop
- Hot Water Circulator
- Ice Maker
- Microwave
- Range Hood
- Recirculated Exhaust Fan
- Refrigerator
- Self Cleaning Oven
- Water Heater
- Water Line to Refrigerator
- Custom Built Style
- Central Air Cooling
- Dual Cooling
- Gas Cooling
- Double Door Entry
- French Doors
- Sliding Doors
- Block Fence
- Security Fence
- Stucco Wall Fence
- Wood Fence
- Fireplace Family Room
- Fireplace Living Room
- Fireplace Gas
- Fireplace Gas Starter
- Carpet Floors
- Tile Floors
- Central Heat
- Baseboard Heat
- Central Heat
- Baseboard Heat
- Block Walls
- Cathedral Ceiling(s)
- Ceiling Fan(s)
- Copper Plumbing Full
- Granite Counters
- High Ceilings
- Intercom
- Open Floorplan
- Pantry
- Pull Down Stairs to Attic
- Recessed Lighting
- Two Story Ceilings
- Vacuum Central
- Wired for Data
- Wired for Sound
- Direct Garage Access
- Driveway
- Driveway Level
- Garage Faces Front
- Garage Door Opener
- On Site
- Private
- Street
- Patio Open Patio
- Front Porch Patio
- Private Pool
- Heated Pool
- Gas Heat Pool
- In Ground Pool
- Pebble Pool
- Permits Pool
- Salt Water Pool
- Waterfall Pool
- Public Sewer Sewer
- Sewer Paid Sewer
- Private Spa
- Heated Spa
- In Ground Spa
- Permits Spa
- Pool View
- Rocks View
- Public Water
- Double Pane Windows
- French/Mullioned
- Insulated Windows
- Plantation Shutters
- Wood Frames

