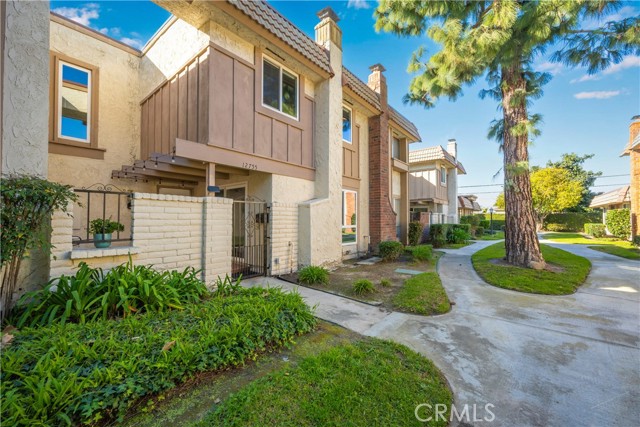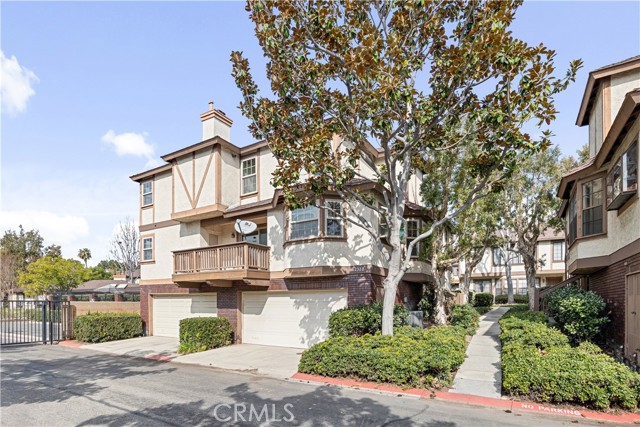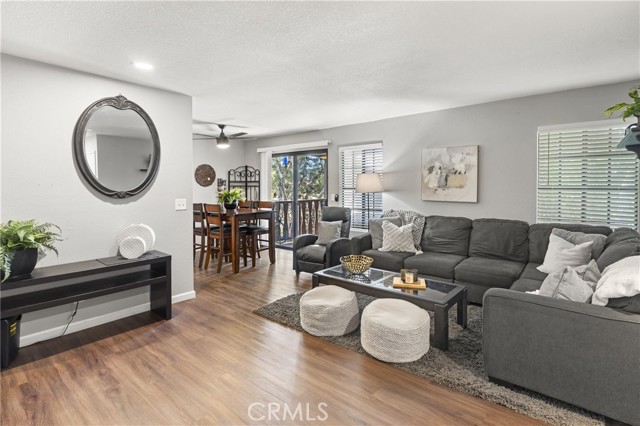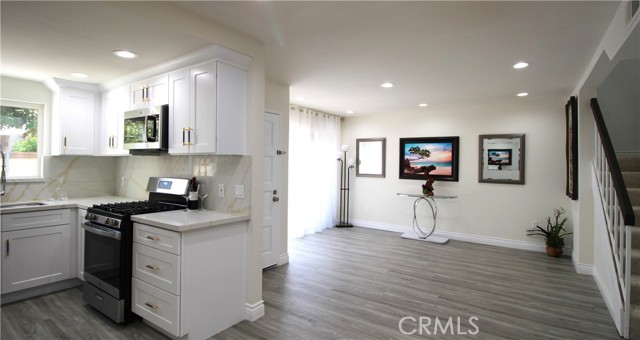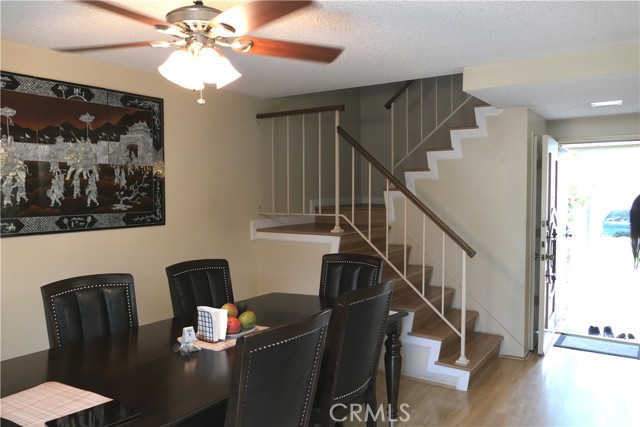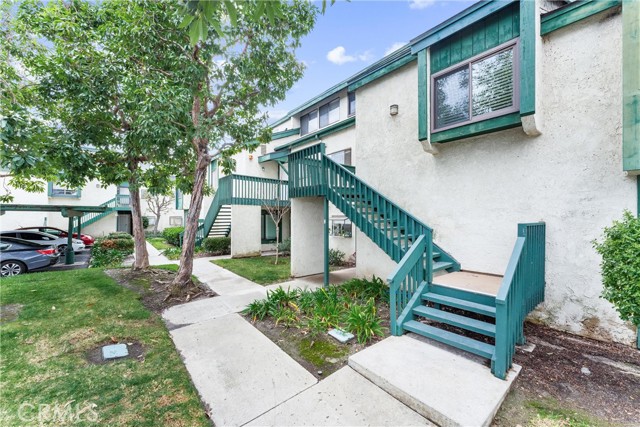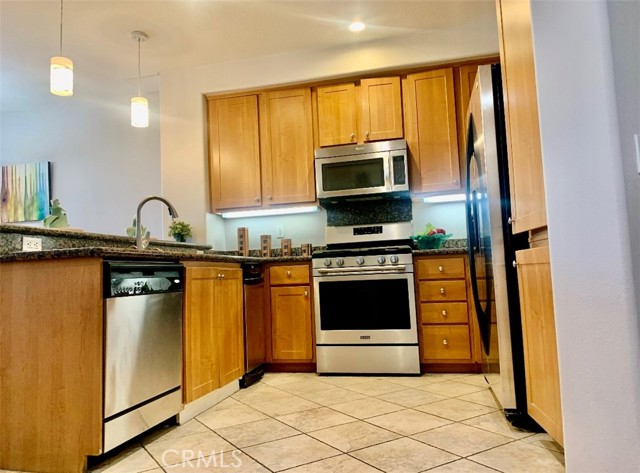12080 Stonegate Lane, Garden Grove, CA
Property Detail
- Back-Offers
Property Description
WELCOME HOME to an absolute gem in the coveted Eastgate/West Grove neighborhood. This fully remodeled, 3 bedroom, two bath home has been updated from floor to ceiling; Gorgeous vinyl flooring throughout, all new baseboards, scraped ceilings and canned lighting. Charming details consist of all new doors, hinges, hardware and the kitchen is a stunner with newer cabinetry, quartz countertops, wood breakfast bar, wood shelving, along with black-and-white tiled walls are all showstoppers. The guest bath has a dreamy soaking tub and is uniquely spacious. The master bedroom boasts an En-suite bathroom with dual sinks, Italian tile backsplash, and the cherry on top—two mirrored closets. This “horseshoe-shaped” home layout has an adorable private patio in the center of it all (which is accessible by master bedroom or living room) —imagine your BBQ paradise or serene stargazing at night. Attached two-car garage with laundry area. Dual paned windows throughout as well as a newer AC unit. Onsite amenities are plentiful; pool, Jacuzzi, tennis courts, and a clubhouse for entertaining friends and family. This single-level, sprawling ranch style townhome is immaculate and turnkey and is just seconds away to parks, shopping, food, drugstores and post office and minutes away to freeways and beaches. Come see for yourself!
Property Features
- Built-In Range
- Dishwasher
- Electric Oven
- Gas Range
- Microwave
- Refrigerator
- Water Heater
- Built-In Range
- Dishwasher
- Electric Oven
- Gas Range
- Microwave
- Refrigerator
- Water Heater
- Ranch Style
- Central Air Cooling
- Block Exterior
- Block Fence
- Excellent Condition Fence
- Fireplace Living Room
- Fireplace Gas
- Vinyl Floors
- Slab
- Central Heat
- Central Heat
- Ceiling Fan(s)
- Open Floorplan
- Recessed Lighting
- Direct Garage Access
- Garage Faces Side
- Garage - Two Door
- Garage Door Opener
- Concrete Patio
- Patio Patio
- Association Pool
- Fenced Pool
- Heated Pool
- In Ground Pool
- Solar Heat Pool
- Asphalt Roof
- Shingle Roof
- Public Sewer Sewer
- Association Spa
- Neighborhood View
- Public Water
- Double Pane Windows

