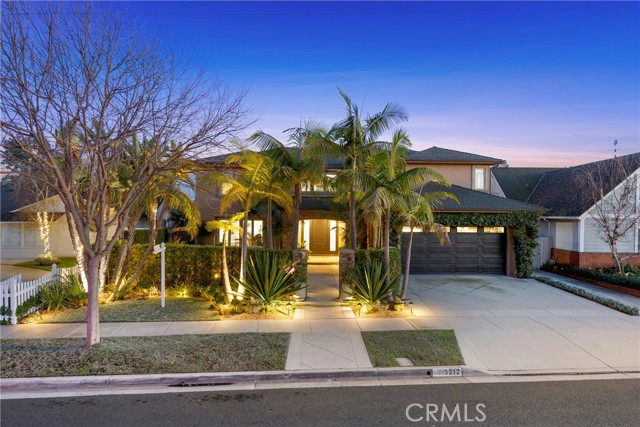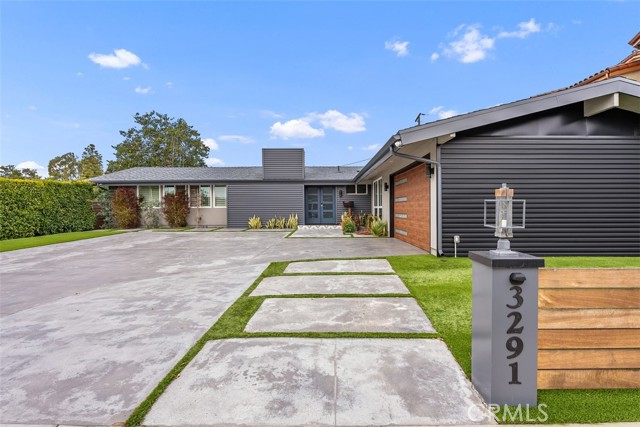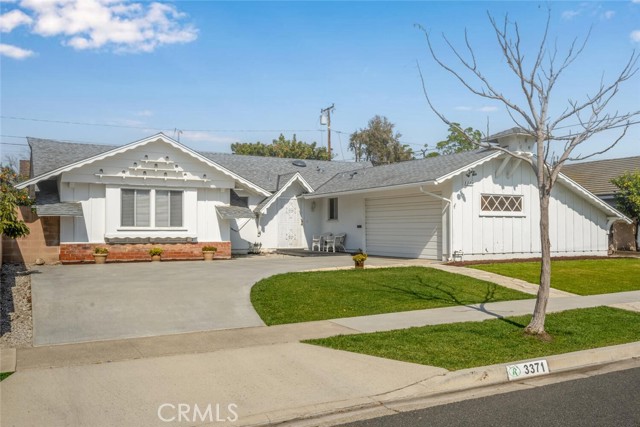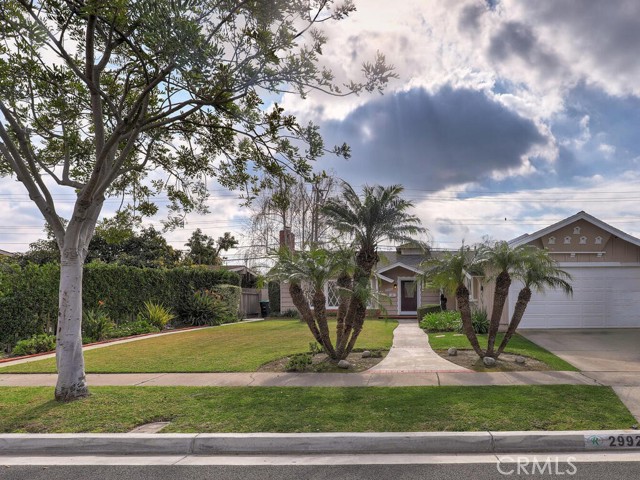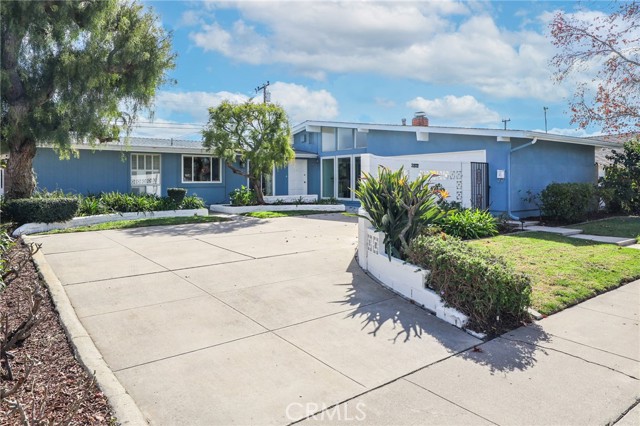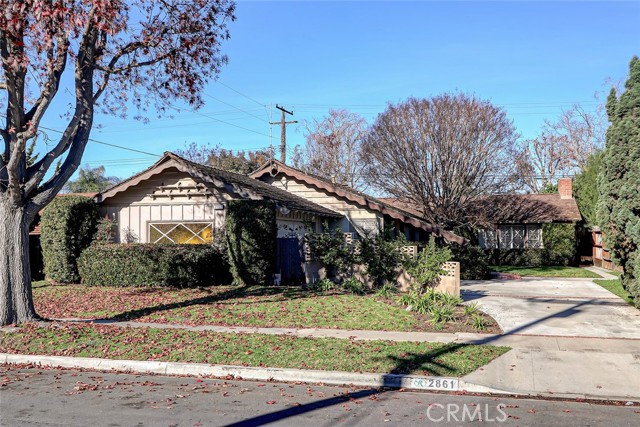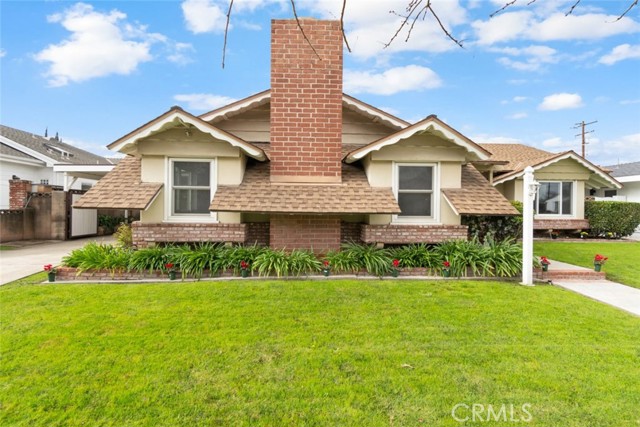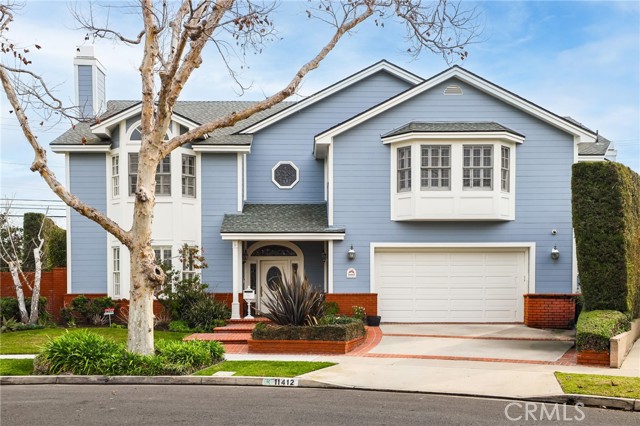12031 Weatherby Road, Rossmoor, CA
Property Detail
- Active
Property Description
Stop dreaming about living Rossmoor and start living that dream, this home is priced below market value is ready for you to call home. Need a bigger home ? Need a bigger kitchen? Need more bedrooms and bathrooms ? If this is your wish list then this Rossmoor house is the one for you! The blend of stacked stone pillars and wrought iron gated courtyard entrance offers privacy and a perfect transition into this charming 4 bedroom, 3 bathroom, updated home. The formal entryway opens to gleaming wood flooring and an elegant living room area. A gorgeous formal fireplace providing a focal point. The impeccably appointed, gourmet kitchen complete with tiled floors, custom cabinetry, center-island, pendant lighting, newer appliances, granite counters and kitchen dining nook, connects perfectly with the family room and formal dining areas. Transitioning through to the family room, warmed again by another beautiful fireplace provides views and direct access to the oversized backyard. Down there are three generously sized bedrooms sharing 2 beautifully updated bathrooms. Head upstairs to the private master suite, boasting private balcony views of the backyard. The updated master bathroom, features a granite vanity with dual sinks, custom cabinetry and an adjacent walk in closet. The home also enjoys a long driveway with wrought iron side gates, perfect for RV access, leading to a separate 2 car garage. The huge backyard is blank slate for all your backyard dreams and more.
Property Features
- Self Cleaning Oven
- Dishwasher
- Microwave
- Refrigerator
- Water Heater
- Self Cleaning Oven
- Dishwasher
- Microwave
- Refrigerator
- Water Heater
- Traditional Style
- Central Air Cooling
- Fireplace Family Room
- Fireplace Living Room
- Carpet Floors
- Wood Floors
- Central Heat
- Central Heat
- Balcony
- Ceiling Fan(s)
- Crown Molding
- Granite Counters
- Recessed Lighting
- Concrete
- Garage Faces Front
- Garage - Single Door
- Garage Door Opener
- Public Sewer Sewer
- Public Water

