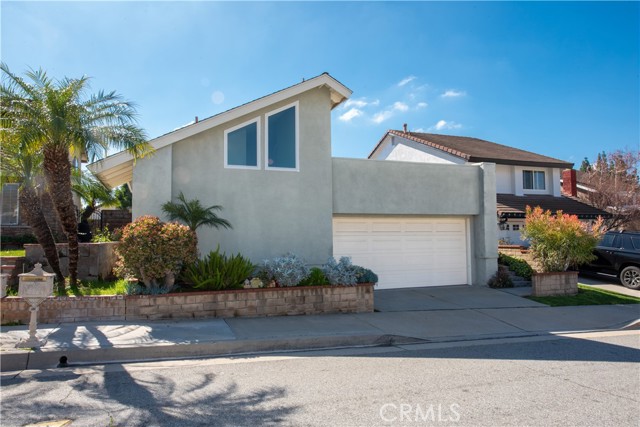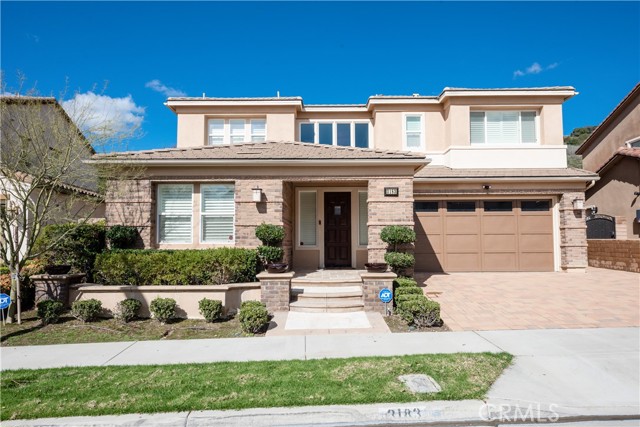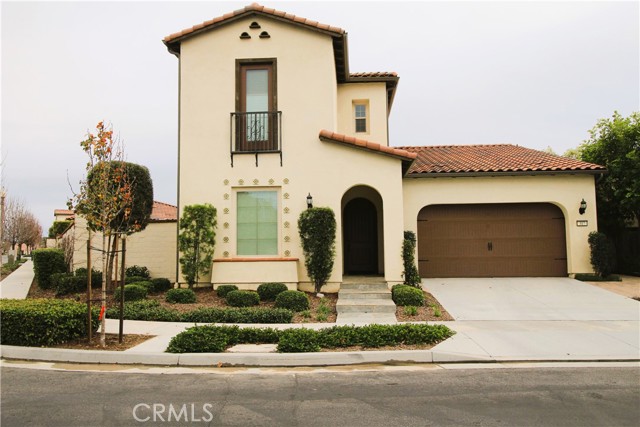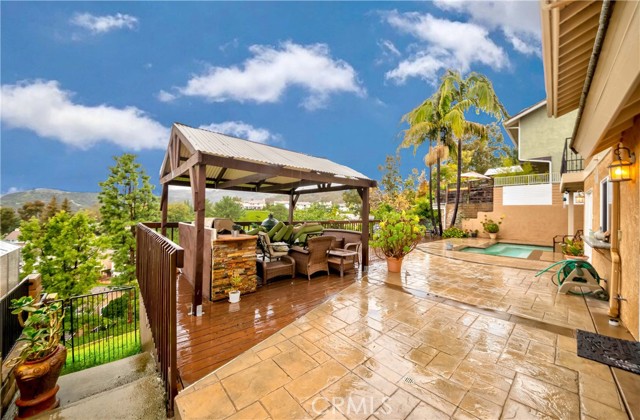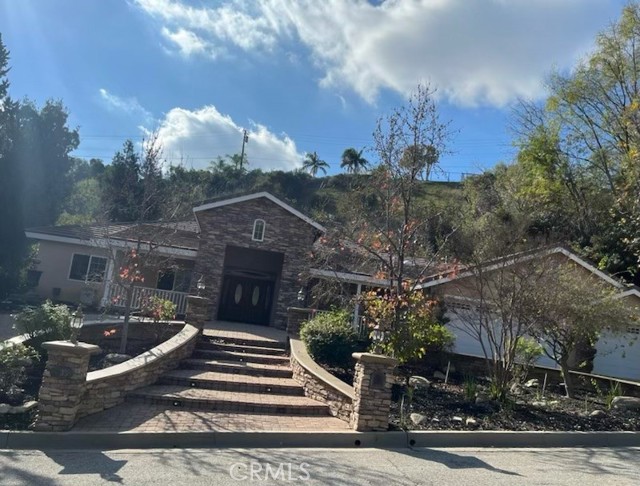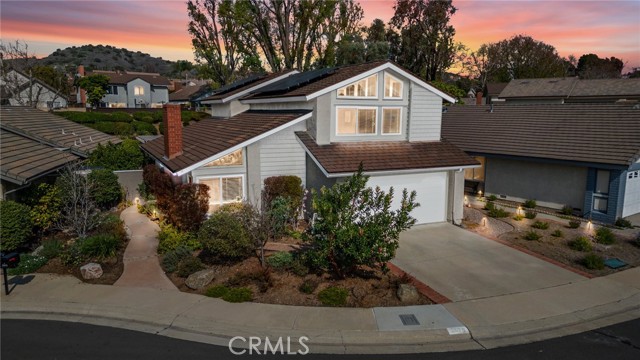120 Lilac Lane, Brea, CA
Property Detail
- Active
Property Description
UPGRADED SINGLE STORY ESTATE WITH GATED RV PARKING AND A LARGE LOT IN THE WELL SOUGHT AFTER OLINDA VILLAGE COMMUNITY! The seclusion and privacy this community offers gives that country feel to this one-of-a-kind Brea home! The exterior stuns with its gorgeous curb appeal, beautifully maintained hardscape, and large lot (Over 14,000 SF!). Once you enter this home, you are welcomed into a large open floor plan with lots of natural sunlight throughout. This home includes 5 bedrooms, a den that can be used as a 6th bedroom, an additional bonus room, 3 full bathrooms, and approx.. 2,968 sf of living space. The spacious living room features a cozy fireplace and an adjacent family room with a built-in wet bar with granite counter tops, wood cabinetry, sink, & built-in kegerator. Upgrades include new wood laminate flooring, fresh interior paint, a remodeled back of house (3 beds/1 bath/family room) and more throughout! The kitchen features plenty of granite counter space, wood cabinetry, a walk-in pantry, and a kitchen nook and dining area. The primary suite has direct access to the backyard covered patio and features an ensuite bathroom with a walk-in closet, secondary closet, dual sink vanity, walk-in shower and a privacy toilet room. Some additional highlights include a fully finished attic with lighting in the 2-car garage, hidden air compressor cabinet behind fridge plus the house is plumbed in many rooms with air compressor hookups, 2nd oven in the garage, plus a large indoor laundry room. The backyard is an entertainer’s dream! The outdoor patio is perfect for entertaining – with plenty of grass area and a firepit, perfect for gathering. There are multiple patio’s, a garden area, large RV parking and plenty of privacy. This home is one you won’t want to miss!
Property Features
- Dishwasher
- Electric Range
- Disposal
- Microwave
- Range Hood
- Trash Compactor
- Water Heater
- Dishwasher
- Electric Range
- Disposal
- Microwave
- Range Hood
- Trash Compactor
- Water Heater
- Custom Built Style
- Central Air Cooling
- Whole House Fan Cooling
- Double Door Entry
- Mirror Closet Door(s)
- Sliding Doors
- Stucco Exterior
- Block Fence
- Wrought Iron Fence
- Fireplace Living Room
- Carpet Floors
- Laminate Floors
- Stone Floors
- Tile Floors
- Slab
- Central Heat
- Central Heat
- Bar
- Built-in Features
- Ceiling Fan(s)
- Granite Counters
- Open Floorplan
- Pantry
- Pull Down Stairs to Attic
- Recessed Lighting
- Stone Counters
- Wet Bar
- Wired for Sound
- Boat
- Built-In Storage
- Direct Garage Access
- Driveway
- Paved
- Garage
- Garage Faces Front
- Oversized
- RV Access/Parking
- RV Gated
- RV Hook-Ups
- Workshop in Garage
- Concrete Patio
- Covered Patio
- Patio Patio
- Front Porch Patio
- Stone Patio
- Flat Roof
- Tile Roof
- Sewer Paid Sewer
- Canyon View
- City Lights View
- Neighborhood View
- Public Water
- Blinds
- Custom Covering
- Skylight(s)

