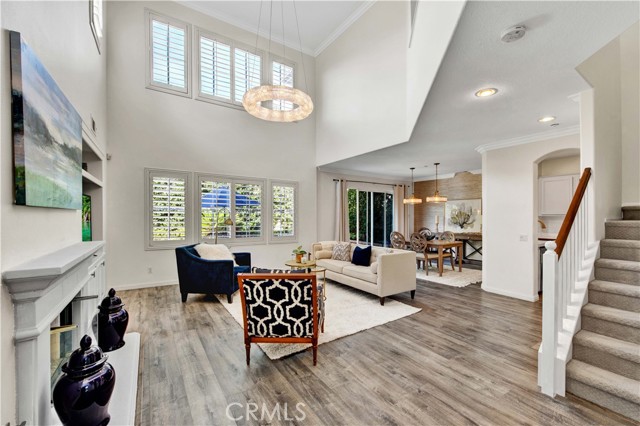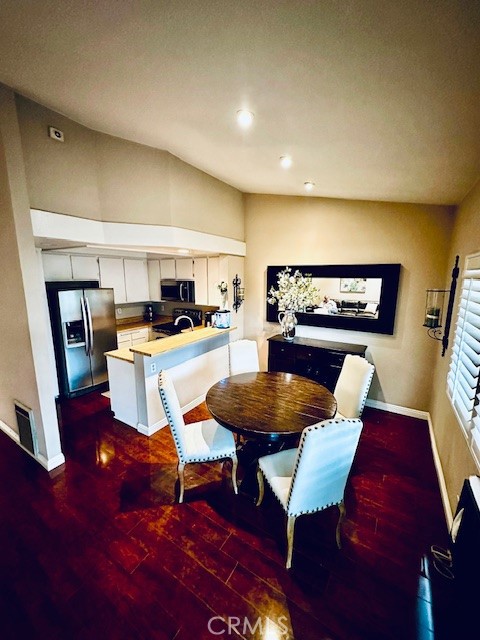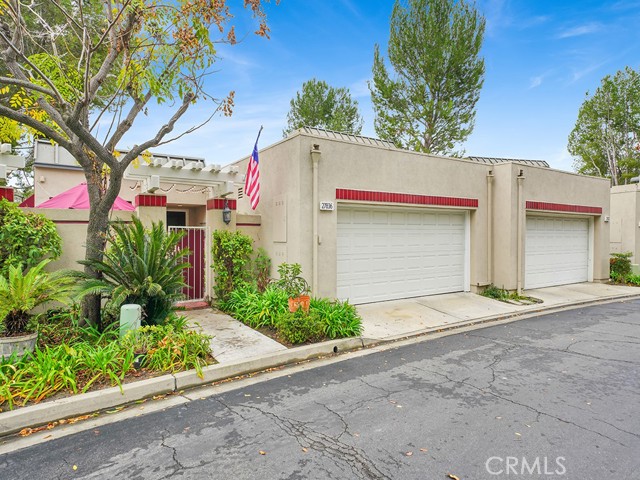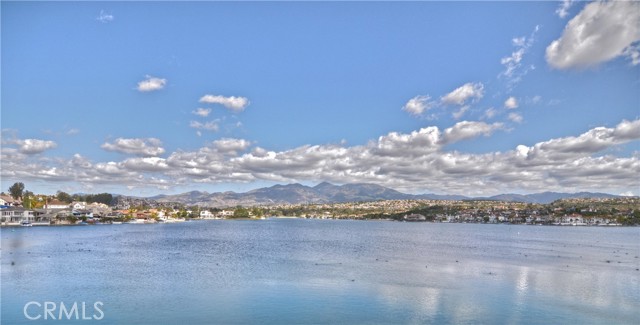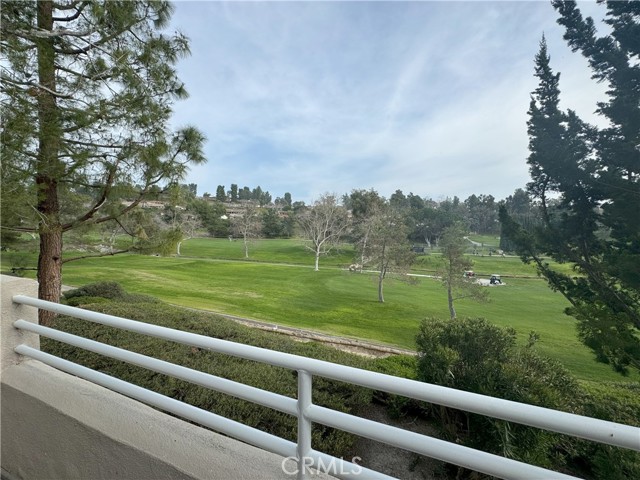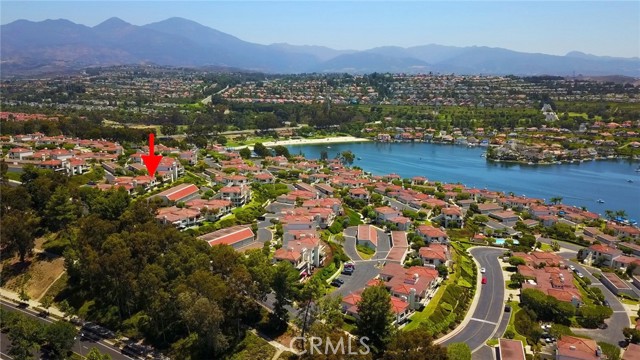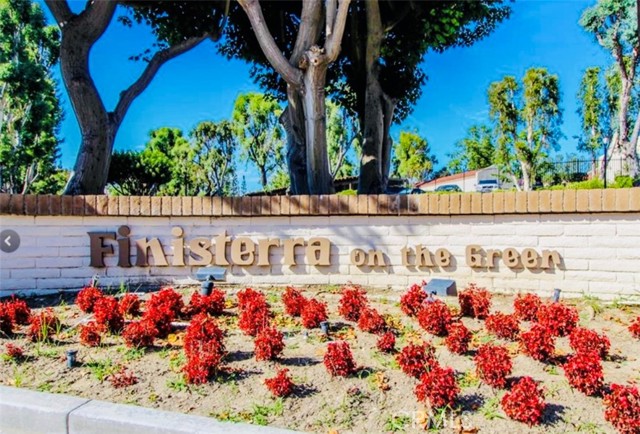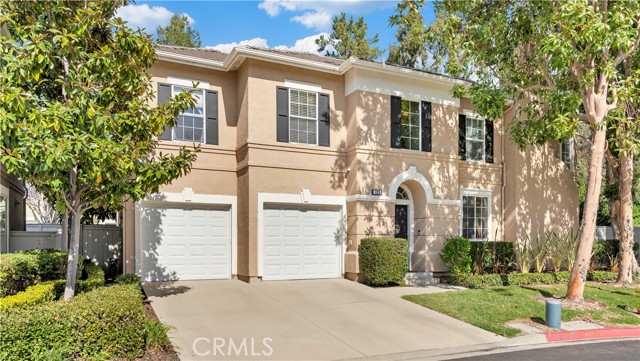12 Via Florencia Mission Viejo, CA
Property Detail
- Sold
Property Description
This wonderful true 4 bedroom detached home is perfectly located in the coveted Painted Trails community just across from the neighborhood park. Recently freshened with new paint and beautiful vinyl plank flooring-we are move in ready! The largest of the floor-plans in Magdalena this model has a great flow from the inviting front porch through the dining and living rooms and into the open family, kitchen and breakfast nook areas. There is a kitchen center island great for cooking and entertaining. Plenty of counter and cabinet space with a pantry to hold all food items. Upstairs there is a nice size master suite that features a large walk in closet, a glass enclosed walk-in shower, a soaking tub and a dual sink vanity. The laundry is conveniently located upstairs across from the hall bath with it's own dual sink vanity. The back and side yard is plenty large for outside bbq's with family or friends and everyone will love the park across the street for birthday parties and all kinds of summer outdoor activities. The resort style pool and spa are a great place for morning exercise or afternoon and weekend play. There is a basketball court, walking, hiking and biking trails and even a perfect spot right on this street where you can relax, enjoy a break on the picnic table with amazing views of the upper Oso Reservoir. Mission Viejo lake privileges are also a part of this homes many amenities that include the beach access, boating, fishing, summer concerts series and 4th of July fair and fireworks show Mission Viejo is so well known for. This is truly a wonderful place to live!
Property Features
- Dishwasher
- Disposal
- Gas Oven
- Gas Water Heater
- Microwave
- Dishwasher
- Disposal
- Gas Oven
- Gas Water Heater
- Microwave
- Central Air Cooling
- Panel Doors
- Sliding Doors
- Stucco Exterior
- Block Fence
- Fireplace Family Room
- Fireplace Gas
- Vinyl Floors
- Slab
- Central Heat
- Central Heat
- Built-in Features
- Ceiling Fan(s)
- High Ceilings
- Open Floorplan
- Recessed Lighting
- Tile Counters
- Built-In Storage
- Patio Patio
- Front Porch Patio
- Association Pool
- Tile Roof
- Public Sewer Sewer
- Association Spa
- Park/Greenbelt View
- Public Water
- Blinds
- Double Pane Windows

