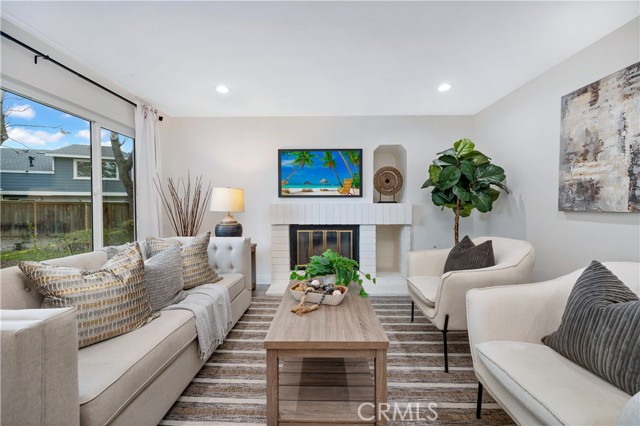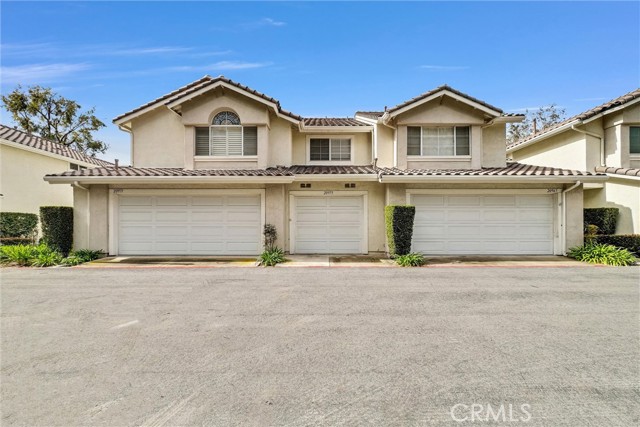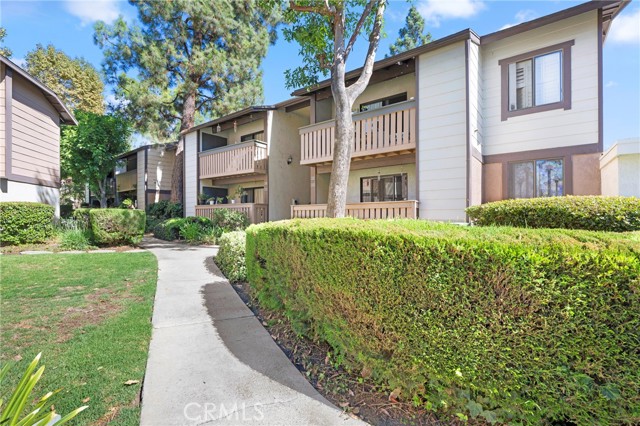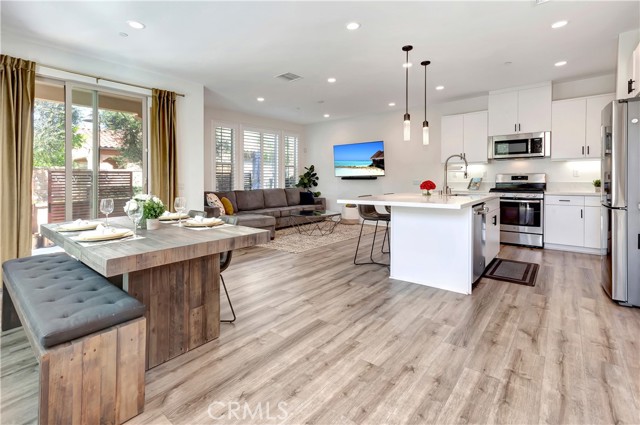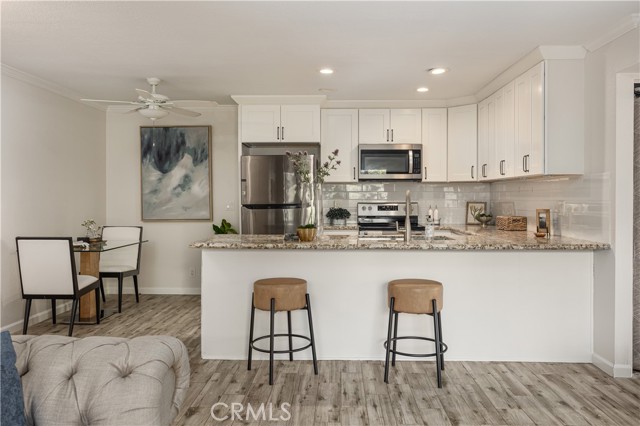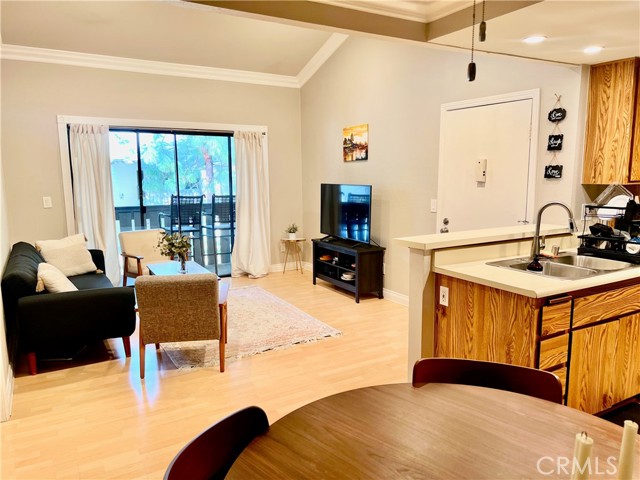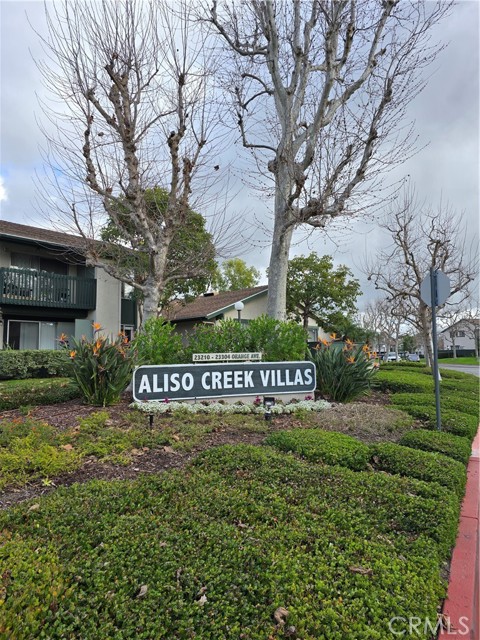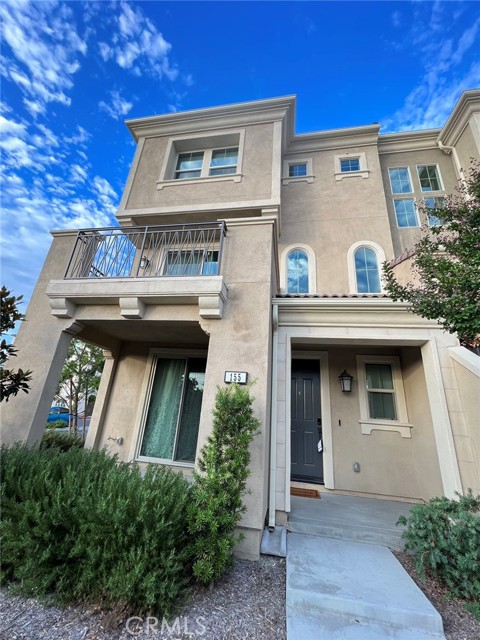12 Finch Lake Forest, CA
Property Detail
- Sold
Property Description
Stunning Former MODEL Home with Premium One-Of-A-Kind Location! A true Masterpiece of Elegance and Comfort, this 3 bedroom, 2.5 bath Turnkey home features Stunning upgrades in every direction you look! Upon entry the Upgrades and Functionality are immediately revealed within the Great Room featuring Gorgeous Wood-Look Grey Tile Flooring, Plantation Shutters, Designer Interior Paint and Custom Lighting Fixtures. The Gourmet Kitchen has been upgraded throughout and includes Stylish Matte Stainless Steel Appliance Package, Upgraded Quartz Counter Tops, Upgraded Cabinets, Recessed lighting, Walk-in Pantry and Massive Center Island. Upstairs you will find the convenient upstairs laundry, two bathrooms and three spacious bedrooms. Open, Light and Bright the spacious Master Bedroom includes Plantation Shutters, Upgraded Carpet, Custom Lighting and Custom Barndoor! The incredible Master Bathroom has upgrades in every direction..Cabinets, Flooring, Counter Tops, Tile in the Shower, Fixtures..all upgraded and seamlessly appointed to create a sanctuary every buyer will love! The End Unit Location of this home is not to be missed with unrivaled privacy and Beautiful Greenbelts surrounding the home. Baker Ranch offers Amazing Resort-Style Amenities including 3 swimming pools, 8 parks, hiking and biking trails, numerous sports courts, clubhouse, etc..No Mello Roos and Low HOA… This one is special...Do not wait to see it!
Property Features
- Dishwasher
- Gas Oven
- Gas Range
- Ice Maker
- Microwave
- Refrigerator
- Dishwasher
- Gas Oven
- Gas Range
- Ice Maker
- Microwave
- Refrigerator
- Mediterranean Style
- Central Air Cooling
- Mirror Closet Door(s)
- Stucco Exterior
- Brick Fence
- Fireplace None
- Carpet Floors
- Tile Floors
- Slab
- Central Heat
- Central Heat
- Built-in Features
- Open Floorplan
- Pantry
- Wired for Sound
- Garage
- Garage Door Opener
- Patio Patio
- Association Pool
- Tile Roof
- Public Sewer Sewer
- Association Spa
- Neighborhood View
- Park/Greenbelt View
- Public Water
- Plantation Shutters

