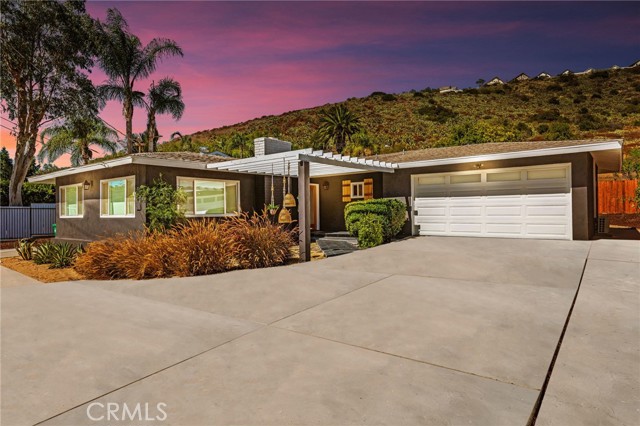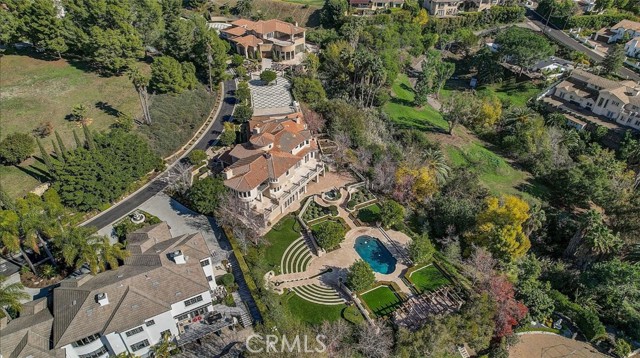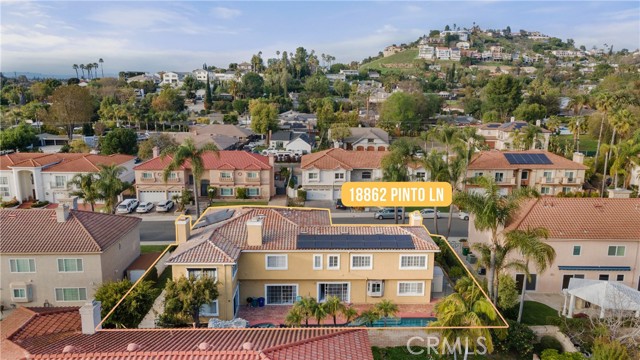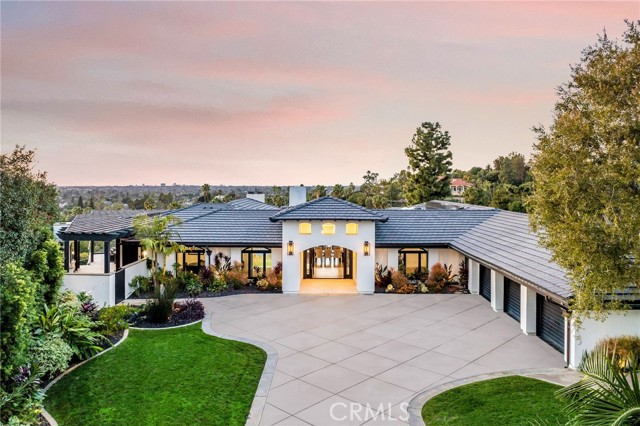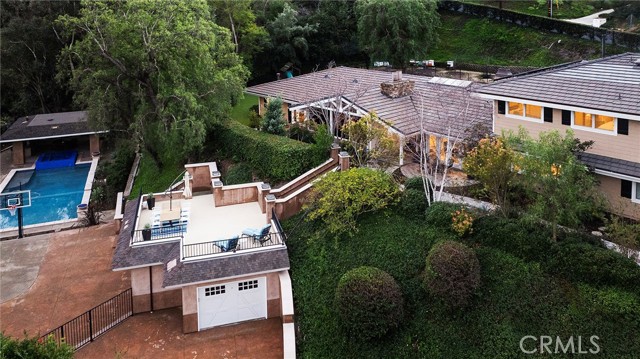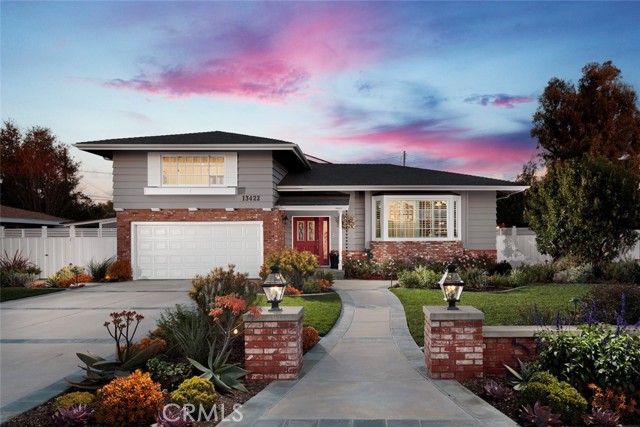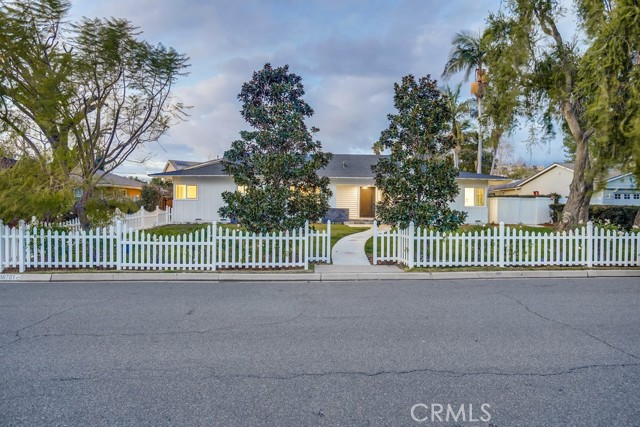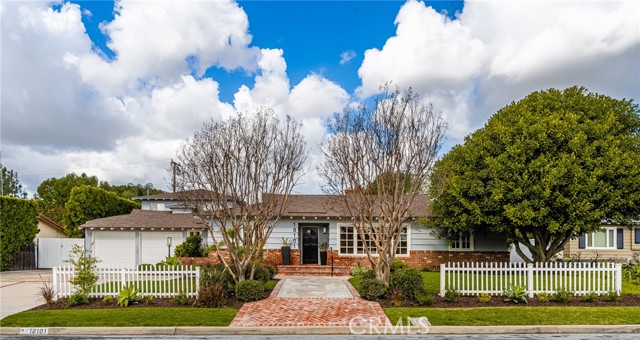11781 Highview Drive, North Tustin, CA
Property Detail
- Back-Offers
Property Description
Prepare to be awed by this home’s extraordinary design, peaceful elevated setting & incredible views of Orange County. Completely reconstructed with the finest building materials, this Lemon Heights home combines sleek lines, structural integrity & quality amenities. Situated on a half-acre, the well-designed floor plan includes 5,020sf of open living space with 5 generous bedrooms including a lavish master retreat & one downstairs en-suite; 4 bedrooms have viewing balconies, 4 remodeled bathrooms & an upstairs laundry room. The home showcases new modern elements while maintaining a comfortable lifestyle throughout. The living room with soaring ceilings is warmed by a beautiful fireplace & is adjacent to the dramatic dining room while both spaces enjoy breathtaking views. The chef’s kitchen with designer finishes exudes every imaginary culinary convenience, custom cabinets, quartz counters, a dining nook & a walk-in pantry. The kitchen also opens to a fabulous great room with a fireplace & a handsome bar with 2 wine refrigerators while a moving glass wall from the great room makes way to the wonderful backyard complete with a pool & spa with a Baja shelf, expansive patios, a gazebo, outdoor bath with a sauna & stunning views. Natural light & walls of glass surround the home & allow for a seamless transition between indoors & outdoors, creating an oasis for California living & entertaining at its finest. This contemporary view home with top Tustin Schools is a must see!
Property Features
- Dishwasher
- Gas Cooktop
- Refrigerator
- Dishwasher
- Gas Cooktop
- Refrigerator
- Central Air Cooling
- Dual Cooling
- Zoned Cooling
- Fireplace Family Room
- Fireplace Living Room
- Fireplace Gas
- Carpet Floors
- Wood Floors
- In-Law Floorplan
- Balcony
- Bar
- Beamed Ceilings
- Built-in Features
- Cathedral Ceiling(s)
- Ceiling Fan(s)
- Coffered Ceiling(s)
- High Ceilings
- Pantry
- Recessed Lighting
- Unfurnished
- Wet Bar
- Direct Garage Access
- Driveway
- Private Pool
- Heated Pool
- In Ground Pool
- Spanish Tile Roof
- Public Sewer Sewer
- Private Spa
- Heated Spa
- In Ground Spa
- Catalina View
- City Lights View
- Hills View
- Panoramic View
- Public Water

