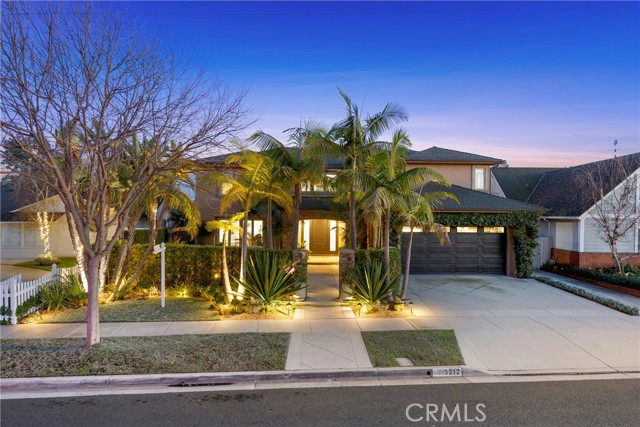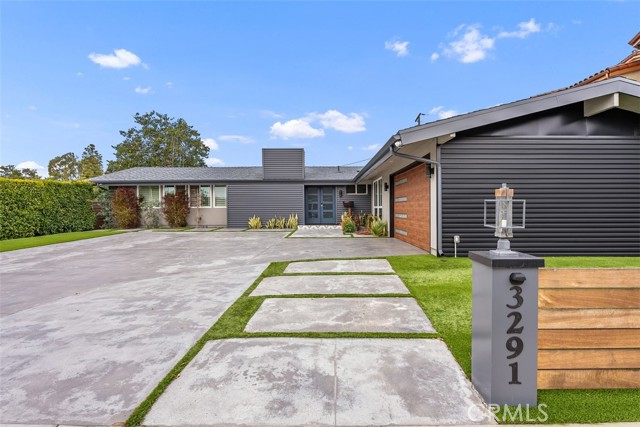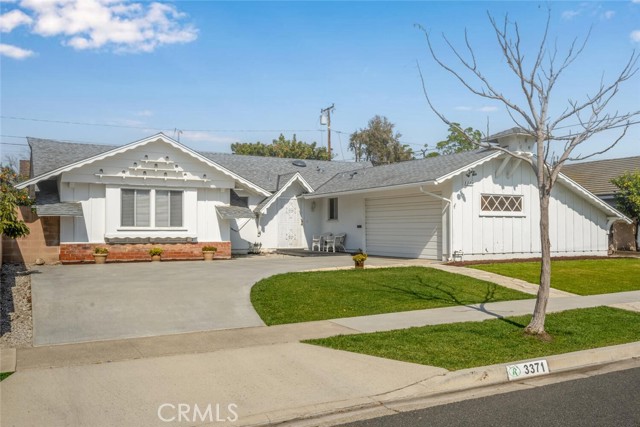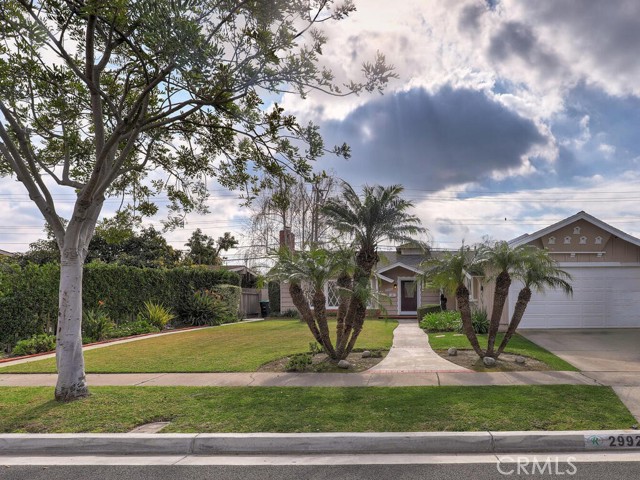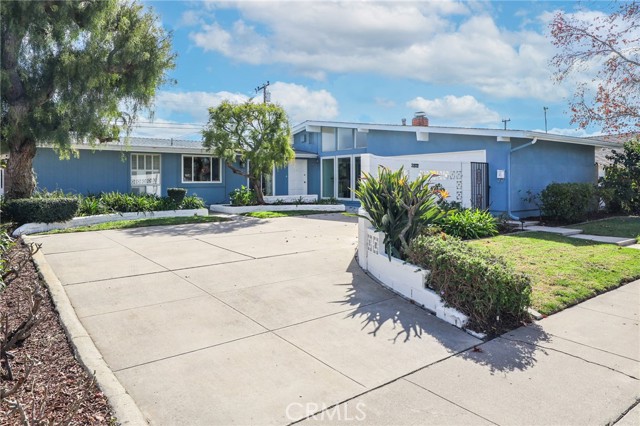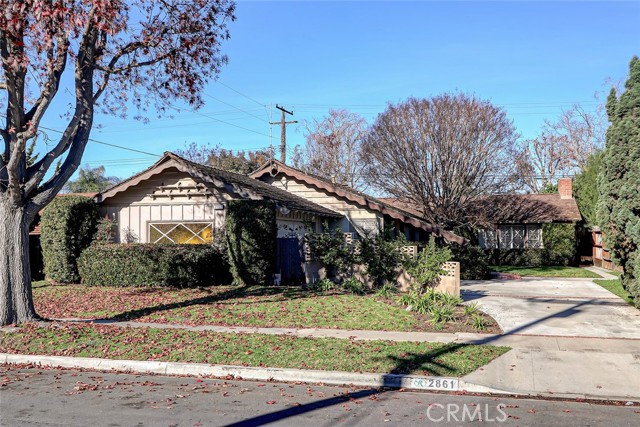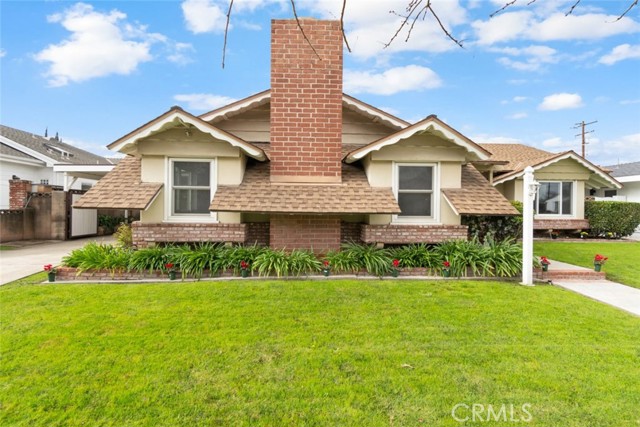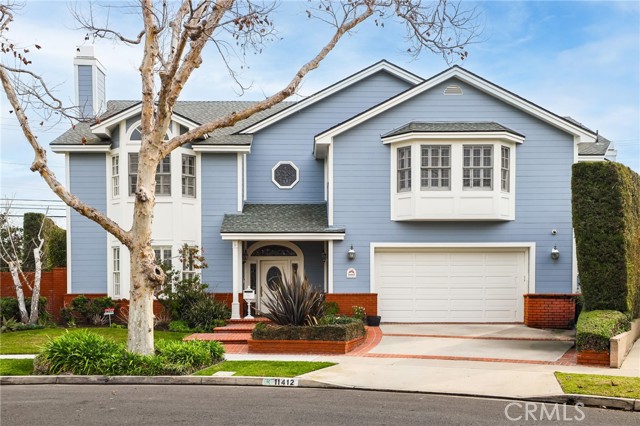11662 Kensington Road, Rossmoor, CA
Property Detail
- Active
Property Description
This gorgeous custom Rossmoor home with three car garage and entertainers backyard is a must see. Downstairs features gourmet kitchen with high-end appliances and travertine floors, two family rooms with hardwood floors, their own fireplace and views of the backyard, the dining room has high ceilings and is centrally located for entertaining, recreation room, powder bathroom, office(bedroom optional) and large downstairs bedroom with french doors to backyard and its own bathroom. Upstairs features over-sized master bedroom with fireplace, balcony and his and hers closet with an bonus closet for extra storage, master bathroom with double vanity, jacuzzi bathtub and large walk-in shower, two large bedrooms with their own bathrooms, workout room and laundry room. The backyard is an entertainer's dream with large wood beamed patio cover with built-in tv and storage for towels, long BBQ island with lots of seating, beautiful outdoor fireplace with fire glass and large jacuzzi and play-style pool which features a baja bench, shallow-deep-shallow depth pool, built in basketball hoop and volleyball net. Your next home is waiting for you....
Property Features
- 6 Burner Stove
- Dishwasher
- Gas Oven
- Gas Range
- Gas Water Heater
- Range Hood
- Tankless Water Heater
- Water Heater
- 6 Burner Stove
- Dishwasher
- Gas Oven
- Gas Range
- Gas Water Heater
- Range Hood
- Tankless Water Heater
- Water Heater
- Central Air Cooling
- Dual Cooling
- Fireplace Family Room
- Fireplace Living Room
- Fireplace Master Bedroom
- Fireplace Outside
- Fireplace Patio
- Fireplace Gas
- Fireplace Wood Burning
- Carpet Floors
- Stone Floors
- Wood Floors
- Central Heat
- Central Heat
- Ceiling Fan(s)
- Copper Plumbing Full
- Crown Molding
- Pantry
- Storage
- Garage
- Garage Faces Front
- Garage - Three Door
- Covered Patio
- Patio Patio
- Wood Patio
- Private Pool
- Heated Pool
- In Ground Pool
- Pebble Pool
- Permits Pool
- Salt Water Pool
- Waterfall Pool
- Public Sewer Sewer
- Private Spa
- Heated Spa
- In Ground Spa
- Permits Spa
- Neighborhood View
- Pool View
- Public Water

