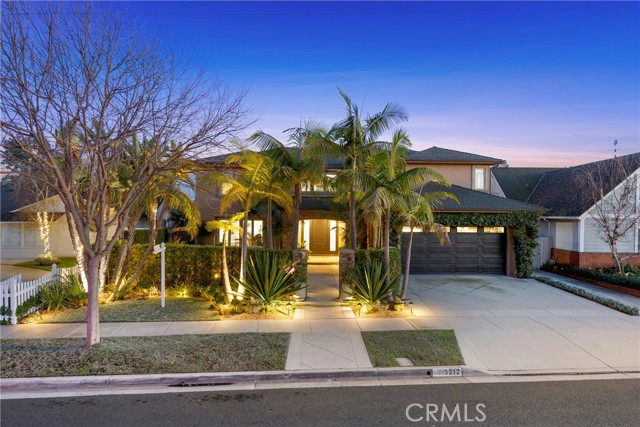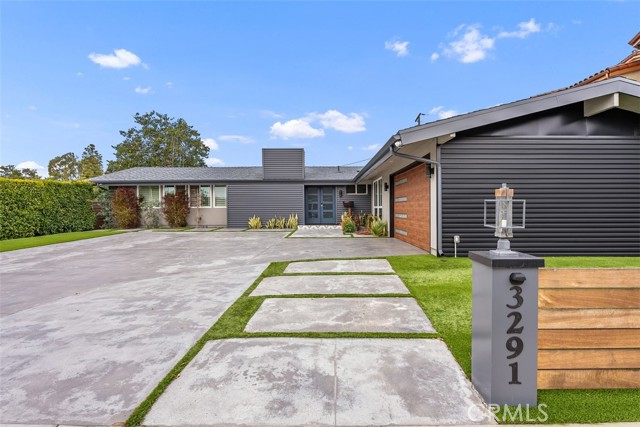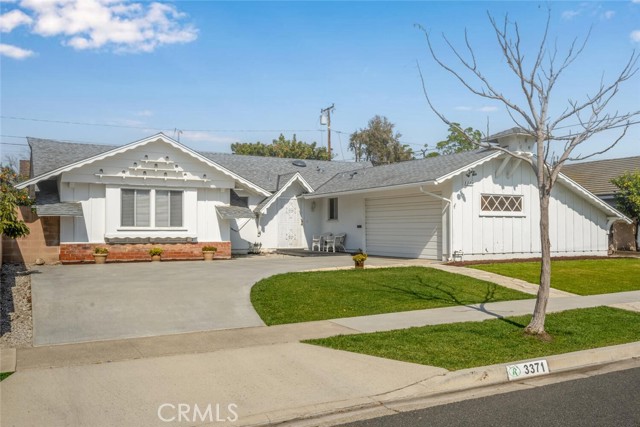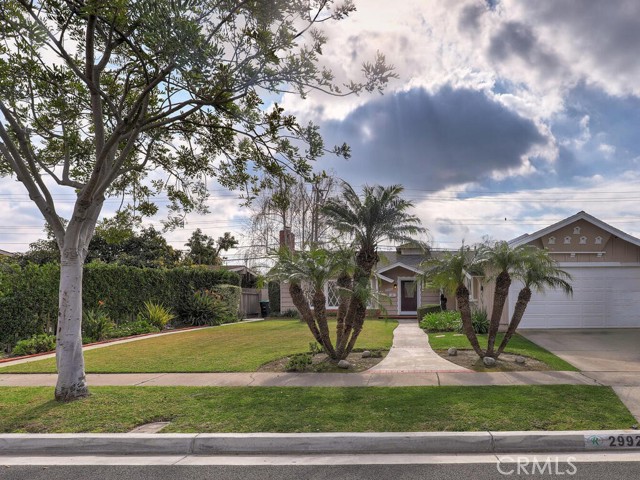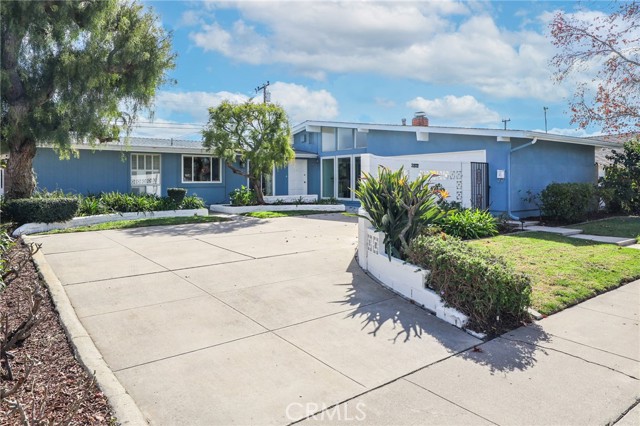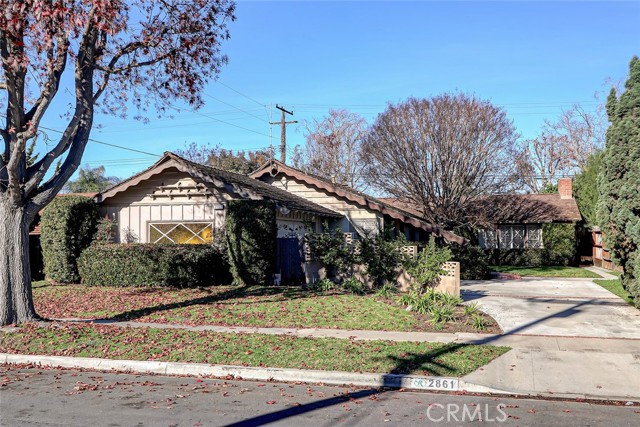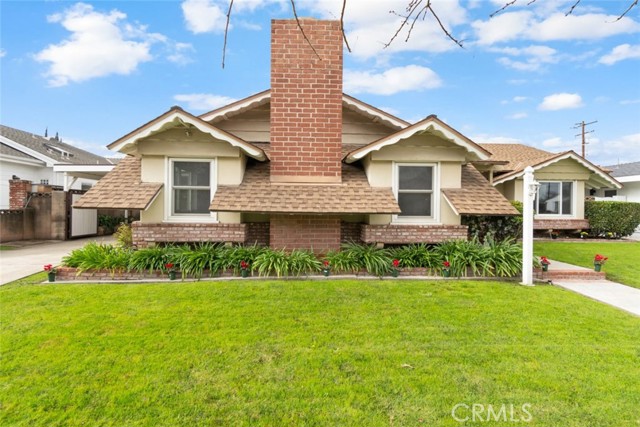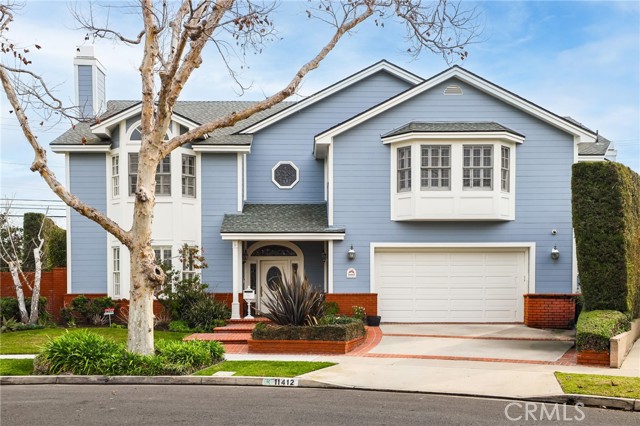11582 Harrisburg Road, Rossmoor, CA
Property Detail
- Active
Property Description
This impeccable Rossmoor estate boasts over 5,800 square feet and is situated on a 9,100+ square-foot-lot in a prime center tract location. Experience a grand entry through wrought iron doors that open up to the formal living room with high-vaulted ceilings. Features include a polished, custom wood staircase with wrought iron railings and a luxurious formal dining room with double soffit ceilings and custom lighting. The open floor plan exposes a perfect flow for entertaining intimate or large parties. Walls of glass allow views and access to the estate-like yard with custom built pool, spa and detached pool house. The oversized, gourmet kitchen with commercial grade Viking appliances opens up to an enormous family room with custom wet bar, cabinetry, and romantic stone fireplace. Downstairs you will find a guest suite with full bathroom and walk in closet. This home is complete with a separate, private office with custom wrought iron door entry. The upstairs is comprised of 4 bedrooms each with their own bathrooms and walk-in closets. The stunning master bedroom is elaborate with an exquisite master bathroom including custom Jacuzzi tub and walk through his and her shower. Upstairs you will also find a bonus/game room with vaulted ceilings. Located under the staircase is a temperature-controlled wine cellar. The oversized 3-car garage is where the two tank-less water heaters and the water filtration system can be found. This Mediterranean-style estate is fully solar powered.
Property Features
- 6 Burner Stove
- Dishwasher
- Disposal
- Gas Oven
- Gas Range
- Gas Cooktop
- Microwave
- Refrigerator
- 6 Burner Stove
- Dishwasher
- Disposal
- Gas Oven
- Gas Range
- Gas Cooktop
- Microwave
- Refrigerator
- Mediterranean Style
- Central Air Cooling
- Dual Cooling
- Gas Cooling
- Fireplace Family Room
- Fireplace Living Room
- Fireplace Master Bedroom
- Carpet Floors
- Tile Floors
- Wood Floors
- Central Heat
- Forced Air Heat
- Fireplace(s) Heat
- Central Heat
- Forced Air Heat
- Fireplace(s) Heat
- Balcony
- Coffered Ceiling(s)
- Crown Molding
- Granite Counters
- Open Floorplan
- Pantry
- Recessed Lighting
- Wet Bar
- Wired for Sound
- Driveway
- Garage Faces Front
- Garage - Three Door
- Concrete Patio
- Stone Patio
- Private Pool
- Pebble Pool
- Public Sewer Sewer
- Private Spa
- In Ground Spa
- Neighborhood View
- Pool View
- Public Water

