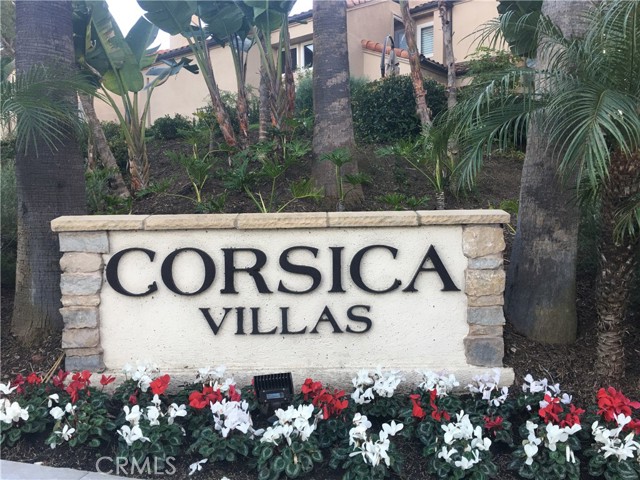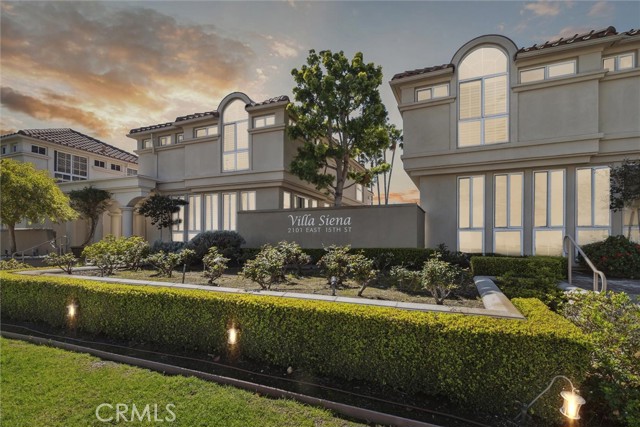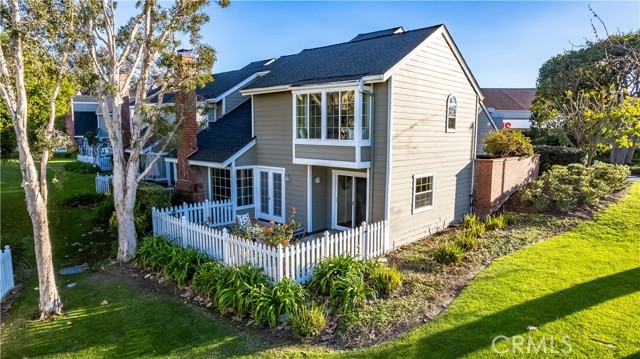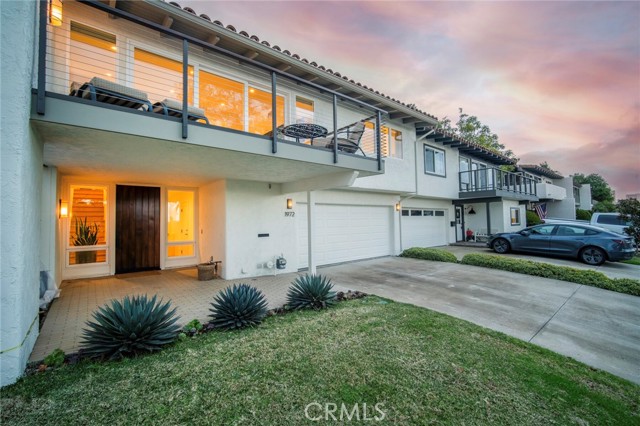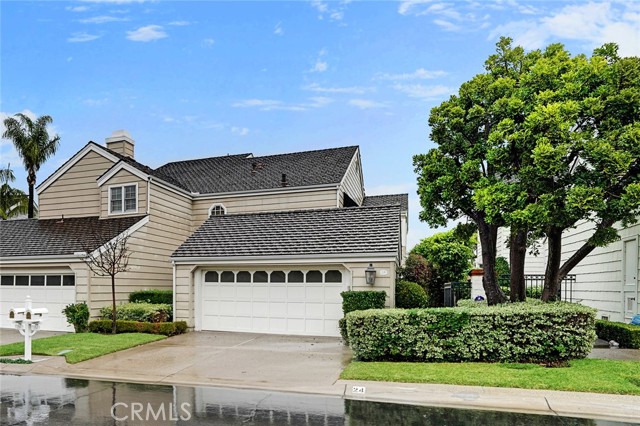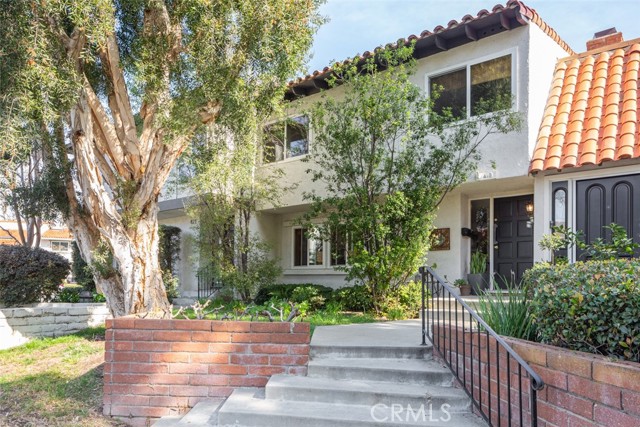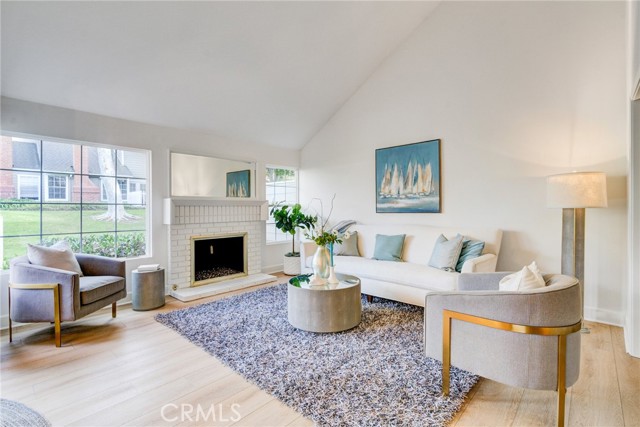115 Hartford Drive Newport Beach, CA
Property Detail
- Active
Property Description
The perfect opportunity to take ownership of a totally remodeled two-bedroom condominium right in the heart of Newport Beach! An upper unit, 115 Hartford offers a sought after attached garage and a secluded “east facing” front door and patio large enough for outdoor seating and/or dining and room still for gardening. Excellent light from the morning, well into the afternoon. Inside, you’ll find beautiful dark hardwood walnut flooring, custom millwork cabinetry and high-quality appliances. The dining area is appointed with a tastefully designed custom hard wood built in credenza. The main living space is bathed in natural light beaming through a pair of large sliding glass doors that lead to the patio, in addition to inset architectural windows. Both bedrooms are suitably spacious, and the shared bathroom is elegantly remodeled using limestone countertops and crisp white cabinetry. This home also offers custome wood shutters, in-house laundry area, newer water heater and heating and air conditioning. Located in a quiet interior location in the exclusive gated neighborhood of Bayridge, you will enjoy, peace and quiet, a private community pool and spa, meandering pathways edged with luscious landscaping and freshly painted condominiums in a Cape Cod style all with new roofs. Bayridge is tucked away yet offers easy access to all major freeways, Newport’s best beaches, diverse dining/shopping options and Newport’s treasured nature reserve, the Back Bay, offering activities such as running, walking, bird watching, kayaking, bike riding, and basking in the colorful evening sunsets over the bay. Love where you live!
Property Features
- Built-In Range
- Dishwasher
- Electric Range
- Freezer
- Disposal
- High Efficiency Water Heater
- Ice Maker
- Microwave
- Refrigerator
- Vented Exhaust Fan
- Water Heater
- Built-In Range
- Dishwasher
- Electric Range
- Freezer
- Disposal
- High Efficiency Water Heater
- Ice Maker
- Microwave
- Refrigerator
- Vented Exhaust Fan
- Water Heater
- Cape Cod Style
- Central Air Cooling
- High Efficiency Cooling
- Fireplace None
- Wood Floors
- Central Heat
- High Efficiency Heat
- Central Heat
- High Efficiency Heat
- Ceiling Fan(s)
- Crown Molding
- Granite Counters
- Living Room Deck Attached
- Pantry
- Recessed Lighting
- Deck Patio
- Lanai Patio
- Patio Patio
- Patio Open Patio
- See Remarks Patio
- Private Pool
- Association Pool
- Community Pool
- Fenced Pool
- Heated Pool
- In Ground Pool
- Composition Roof
- Public Sewer Sewer
- Private Spa
- Association Spa
- Community Spa
- Trees/Woods View
- Public Water

