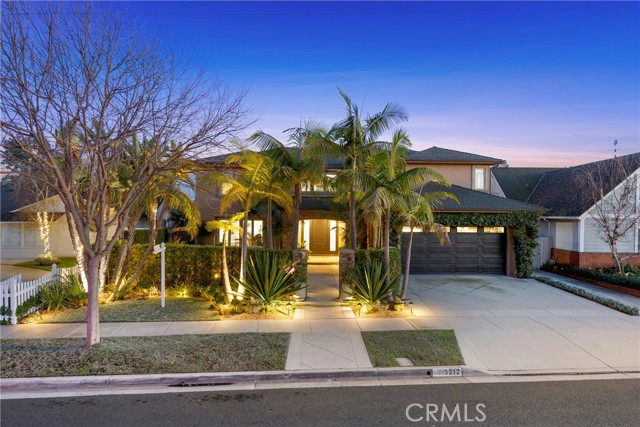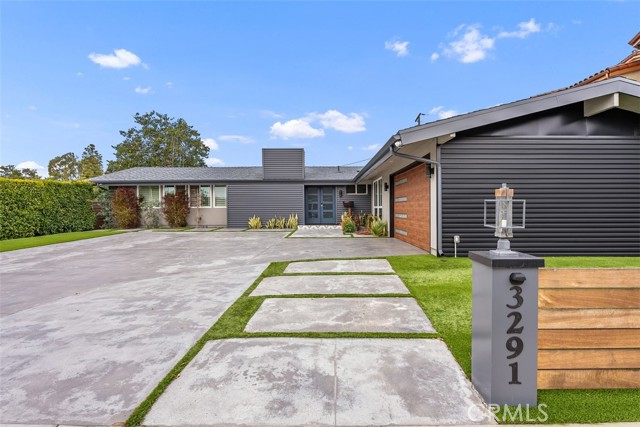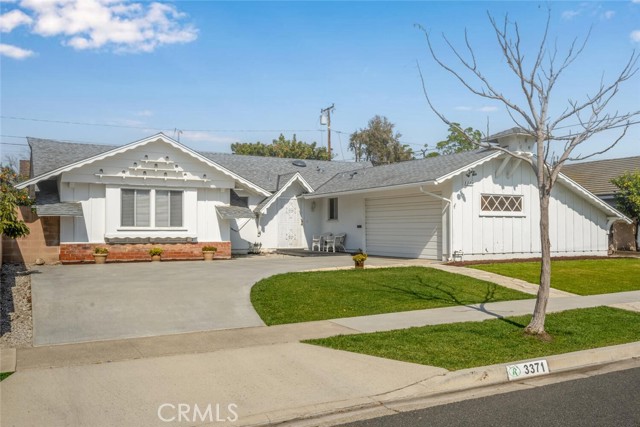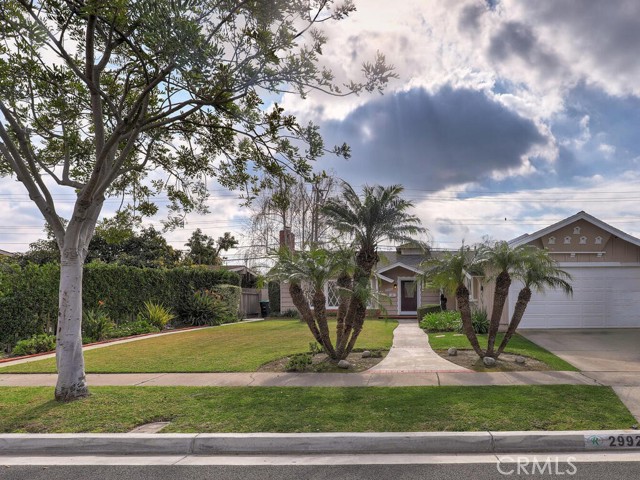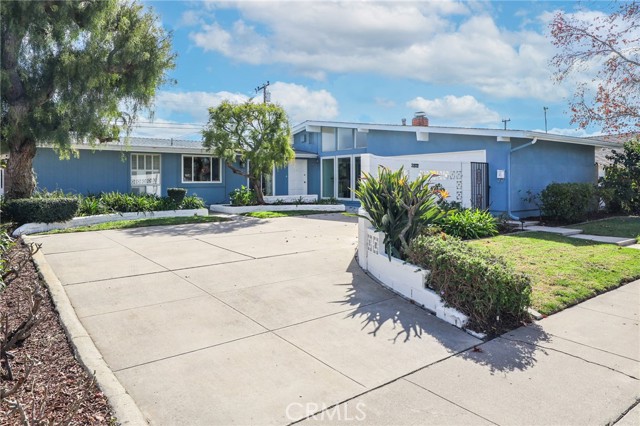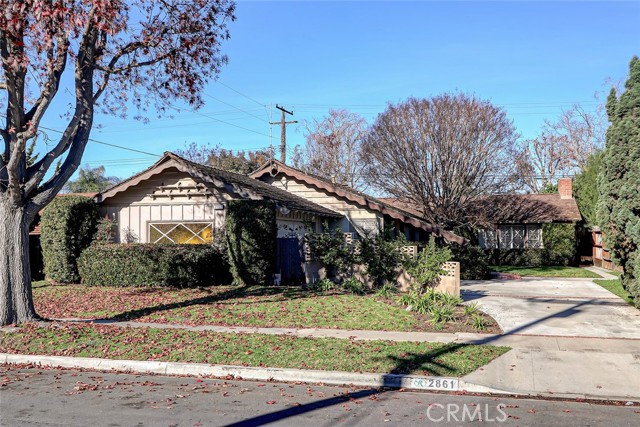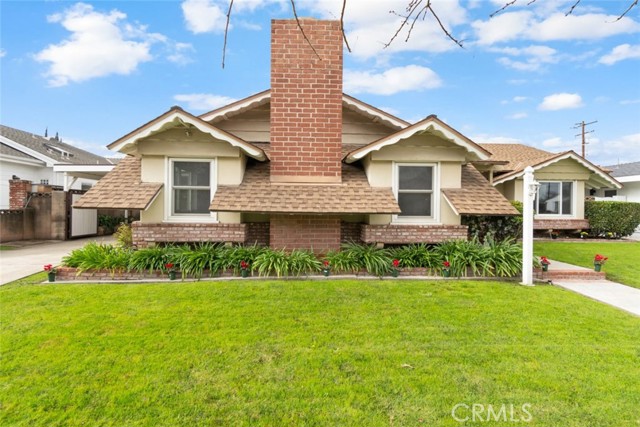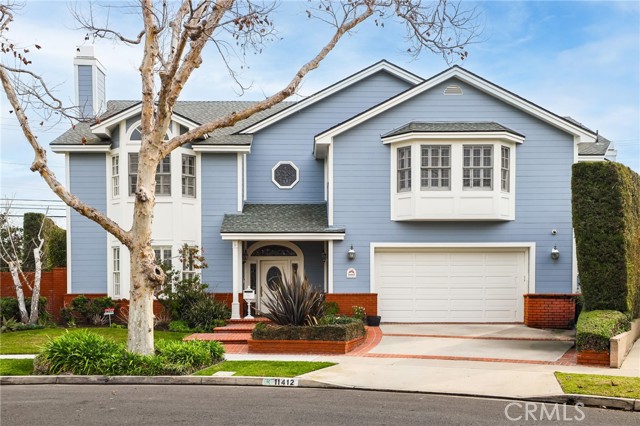11444 Harrisburg Road, Rossmoor, CA
Property Detail
Location
Status
Price
$ 1,499,000
HOA
N/A
Area
2,347 sqft
Bedrooms
4
Bathrooms
3
Lot Area
8,120 sqft
Year Built
1959
Garage Size
2
Address
Rossmoor, CA 90720-
Property Description
Expanded and professionally remodeled Rossmoor home in 2008-2009 on a large lot with a big pool sized yard in an A+ tract location. Excellent curb appeal enters into a high front foyer with direct garage access and skylights with adjacent front office or secluded formal dining room and across hall to Laundry room and house bath. Backed by the Gourmet kitchen with custom cabinetry, 6 burner Dacor Range, center island, and a breakfast bar opens to the daily dining room and living room with open faux beam ceiling and brick fireplace with a slider to Beautifully landscaped backyard features a large fire pit area, defined gardening area, and a lemon, orange, and grapefruit tree. Plus off the kitchen and dining is a large light and bright family/game room with a slider to the side yard bbq area. Huge master bedroom with walk in closet and very nice dual sink vanity and three additional bedrooms. Additional features include updated electrical, updated central heating and Air conditioning. Located in the Award Winning Los Alamitos School District.
Property Features
- Central Air Cooling
- Fireplace Living Room
- Driveway
- Garage
- Public Sewer Sewer
- Public Water
Find this property on map
Listing provided by: Philip DeMatteo CalDRE: 01384378, First Team Real Estate
The multiple listing data appearing on this website, or contained in reports produced therefrom, is owned and copyrighted by California Regional Multiple Listing Service, Inc. ("CRMLS") and is protected by all applicable copyright laws. Information provided is for viewer's personal, non-commercial use and may not be used for any purpose other than to identify prospective properties the viewer may be interested in purchasing. All listing data, including but not limited to square footage and lot size is believed to be accurate, but the listing Agent, listing Broker and CRMLS and its affiliates do not warrant or guarantee such accuracy. The viewer should independently verify the listed data prior to making any decisions based on such information by personal inspection and/or contacting a real estate professional.
Based on information from California Regional Multiple Listing Service, Inc. as of Thursday, June 24, 2021 and /or other sources. All data, including all measurements and calculations of area, is obtained from various sources and has not been, and will not be, verified by broker or MLS. All information should be independently reviewed and verified for accuracy. Properties may or may not be listed by the office/agent presenting the information.

