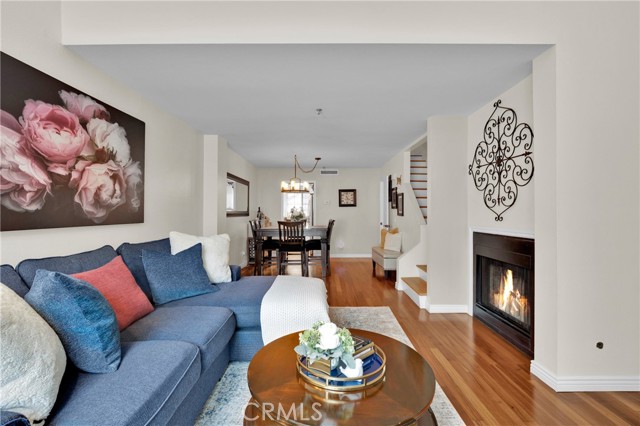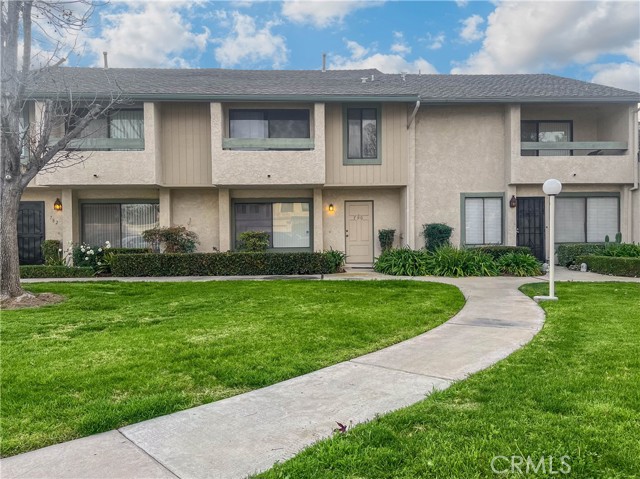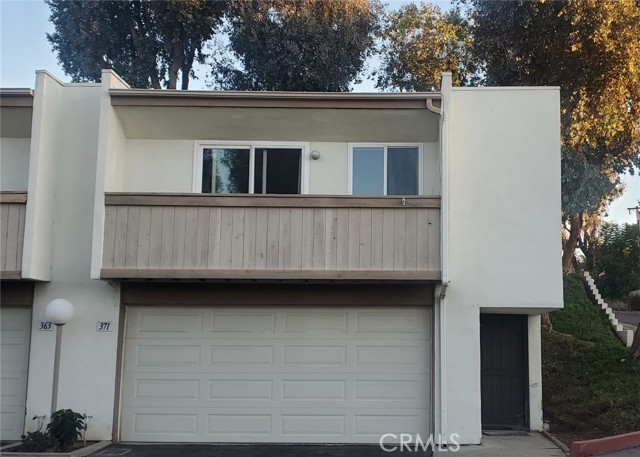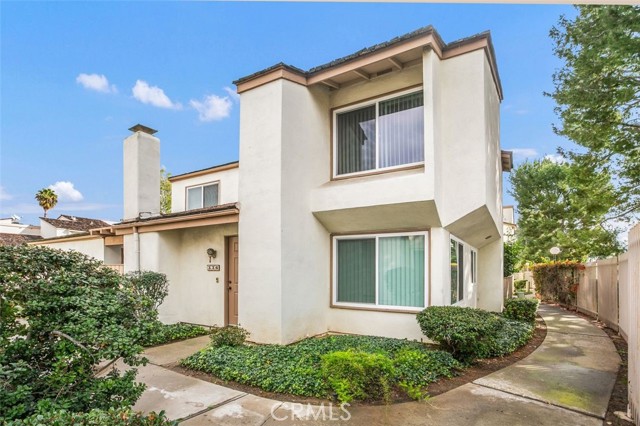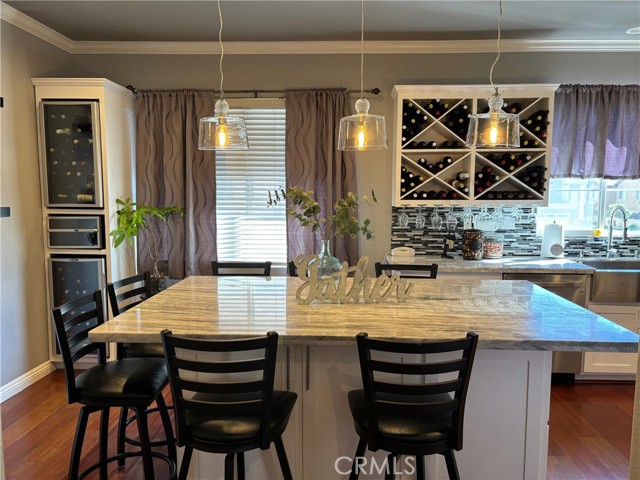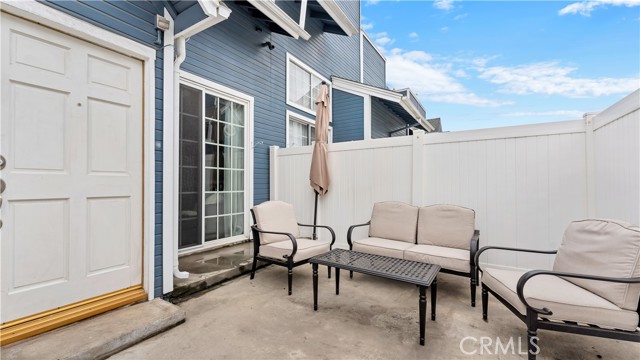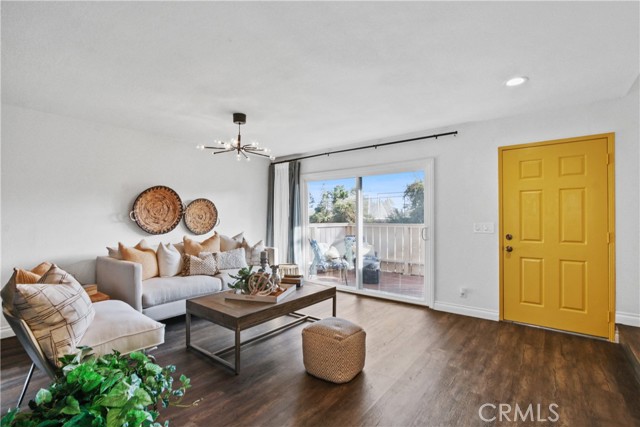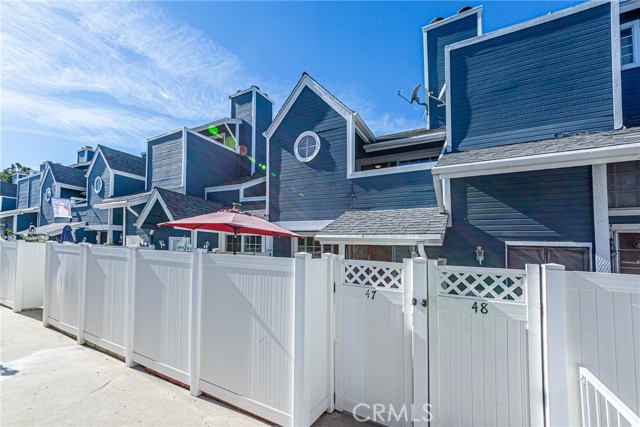1143 Timbergate Lane, #11, Brea, CA
Property Detail
- Active
Property Description
WONDERFUL 2-Story "INTERIOR" Townhome is PRICED TO SELL FAST!! Hard to Find OAK TREE Community is Walking Distance to Craig Regional Park and Brea Mall * THIS End Unit offers a Spacious Floor-Plan Offering 1542sqft with 3 LARGE Bedrooms and 2.5 Bathrooms * FULLY REMODELED Kitchen with Beautiful Wood Floors, GRANITE SLAB COUNTERS, Custom Cabinetry and Breakfast Nook * SUNKEN Living Room with CATHERDRAL Ceilings, Wool Carpet & Fireplace * Formal Dining ROOM with Crystal Chandelier and Butlers Pantry * Spacious Master Bedroom with NEW CARPET, High Pitched Ceilings, 12ft His & Hers Wardrobe, PRIVATE Balcony -AND- Master Bathroom with Dual Sinks & Over-Sized Romantic Garden Tub * UPGRADED Throughout with Hardwood Floors, Remodeled Kitchen, Ceiling Fans, Recessed Lighting, Tiled Flooring, New Carpet in the Master Bedroom & MORE * LOW Maintenance Backyard with Rear Patio * TWO Car Attached Garage * Terrific Location is Minutes to the Brea Mall, Shopping Centers, Restaurants/Dining, Close to Schools, Shopping, Parks and EZ Freeway Access - Enjoy the Community POOL & SPA * Seller is MOTIVATED...SUBMIT ALL OFFERS before its Too Late!! WONT LAST!!
Property Features
- Convection Oven
- Dishwasher
- Gas Cooktop
- Gas Water Heater
- Trash Compactor
- Convection Oven
- Dishwasher
- Gas Cooktop
- Gas Water Heater
- Trash Compactor
- Modern Style
- Central Air Cooling
- Mirror Closet Door(s)
- Sliding Doors
- Stucco Exterior
- Good Condition Fence
- Fireplace Living Room
- Carpet Floors
- Tile Floors
- Wood Floors
- Slab
- Forced Air Heat
- Fireplace(s) Heat
- Forced Air Heat
- Fireplace(s) Heat
- Cathedral Ceiling(s)
- Ceiling Fan(s)
- Granite Counters
- High Ceilings
- Open Floorplan
- Pantry
- Storage
- Direct Garage Access
- Concrete
- Garage
- Covered Patio
- Patio Patio
- See Remarks Patio
- Community Pool
- In Ground Pool
- Tile Roof
- Public Sewer Sewer
- Community Spa
- Neighborhood View
- Public Water
- Double Pane Windows

