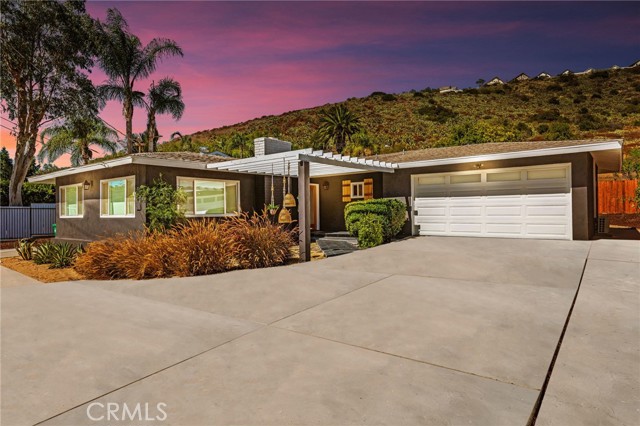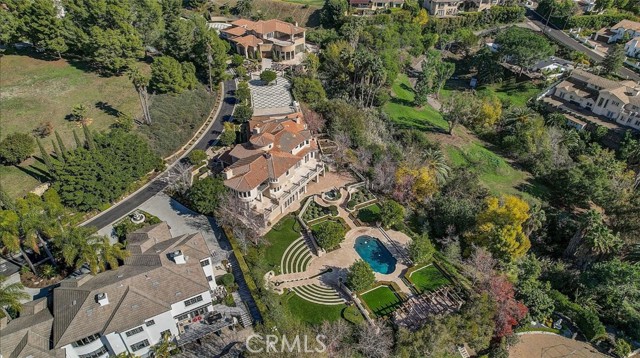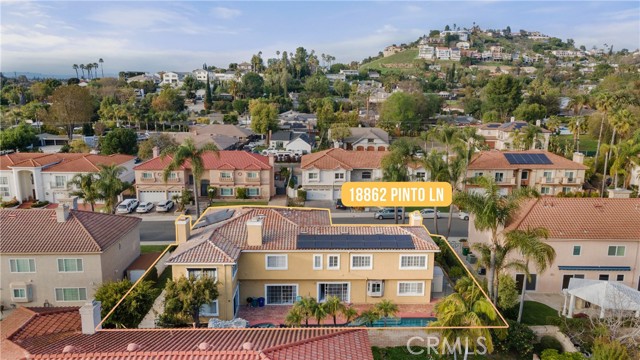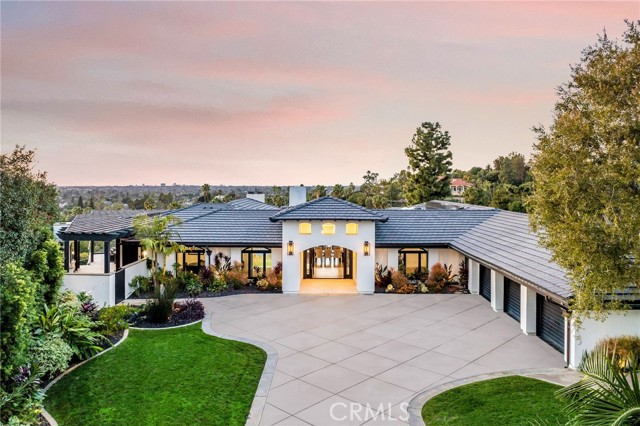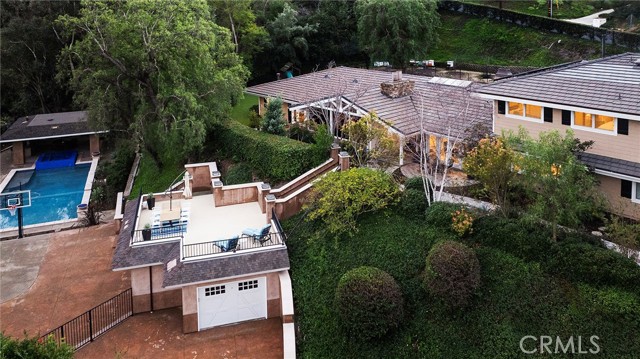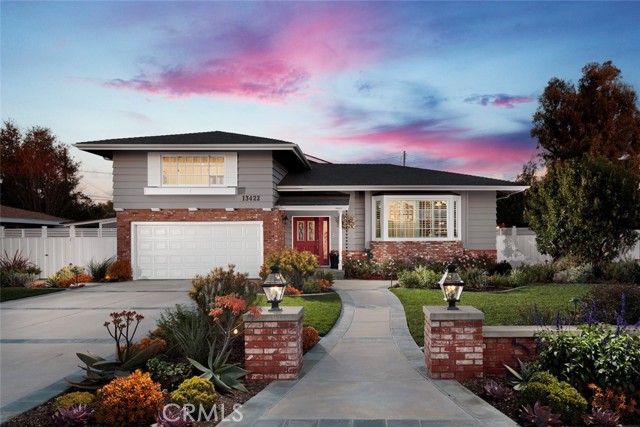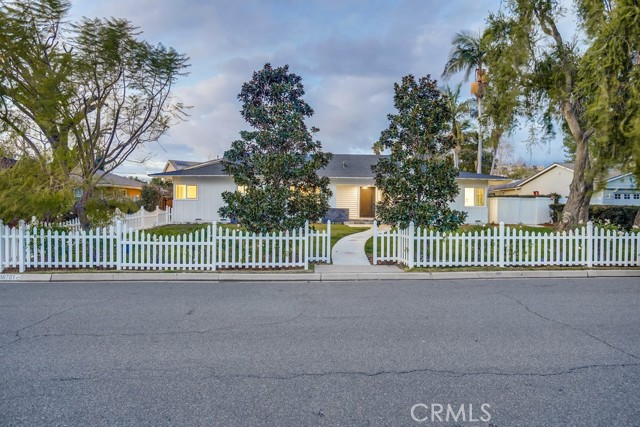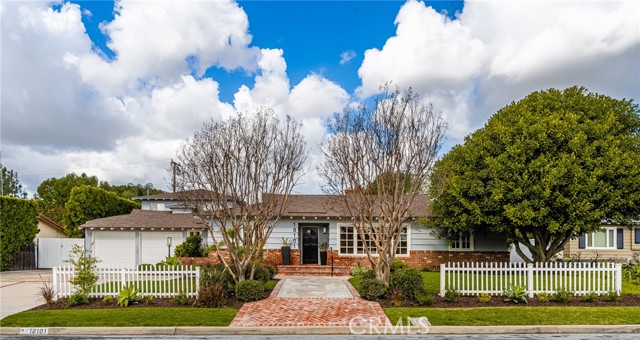11411 Arroyo Avenue, North Tustin, CA
Property Detail
- Back-Offers
Property Description
3 Beds + Office or 4 Bedrooms/2.5 Baths/2,500 Sq. Ft./0.37 Acre Lot, Built in 1962 Nestled behind a scrim of tropical landscaping, this sprawling ranch house retreat is within walking distance to Award-winning Tustin Unified Schools Arroyo, Hewes & Foothill. The sweeping circular driveway is flanked by fishtail & triangle palms, an artisan-designed tile bench, fountain & mailbox. The front door leads into the living room, where a richly-patterned tile fireplace w/ hearth seating is the centerpiece. Arches reveal an office/library or fourth bedroom w/ French doors that open to the backyard. Vaulted ceilings reflecting the individual roof-lines of each room. Solid cherry wood cabinetry & handsome dark wood doors create fluent elegance throughout. An arched hallway leads to a powder bath, full bath & two spacious bedrooms. The master bedroom at the end of the hall has French doors that open to the backyard. The master bath features tile accents & a large jacuzzi tub. Entertain a crowd in the open kitchen w/ new ovens, cooktop, an island, ample pantry space & an indoor barbecue. The dynamic dining room/great room combination features a bay window & French doors opening onto tiered gardens w/ a large palm-flanked fountain. The meandering backyard houses a large swimming pool, spa & casita. This resort-like refuge is enveloped by a lushly-landscaped perimeter of palms, cycads & bromeliads. Take a tour to experience the winsome sensibility & easy charisma of this North Tustin gem.
Property Features
- 6 Burner Stove
- Dishwasher
- Gas Cooktop
- Microwave
- Refrigerator
- 6 Burner Stove
- Dishwasher
- Gas Cooktop
- Microwave
- Refrigerator
- Spanish Style
- Central Air Cooling
- Fireplace Living Room
- Central Heat
- Central Heat
- Ceiling Fan(s)
- Open Floorplan
- Pantry
- Recessed Lighting
- Unfurnished
- Circular Driveway
- Driveway
- Garage
- Private Pool
- In Ground Pool
- Public Sewer Sewer
- Private Spa
- In Ground Spa
- Public Water

