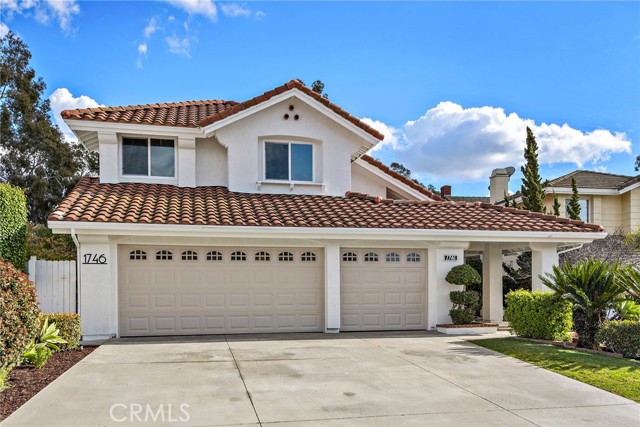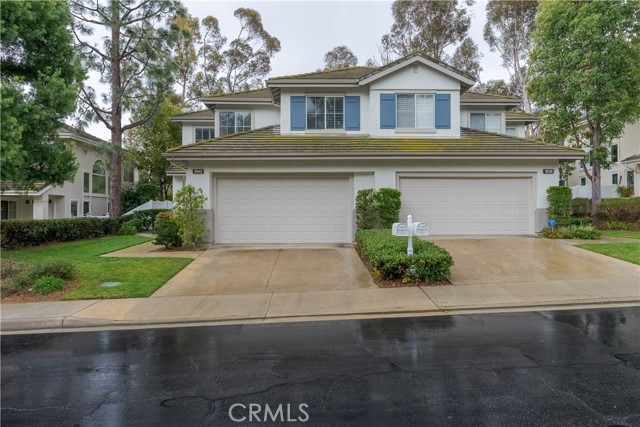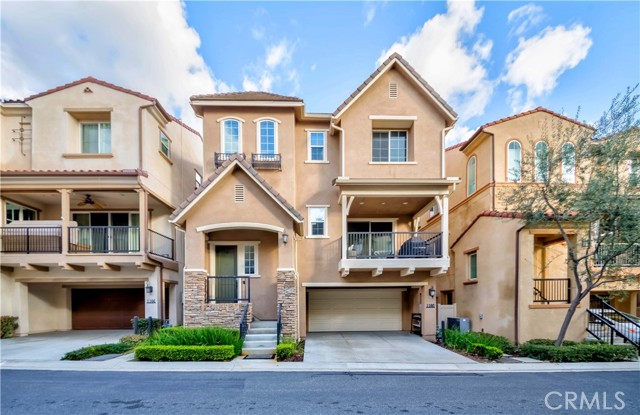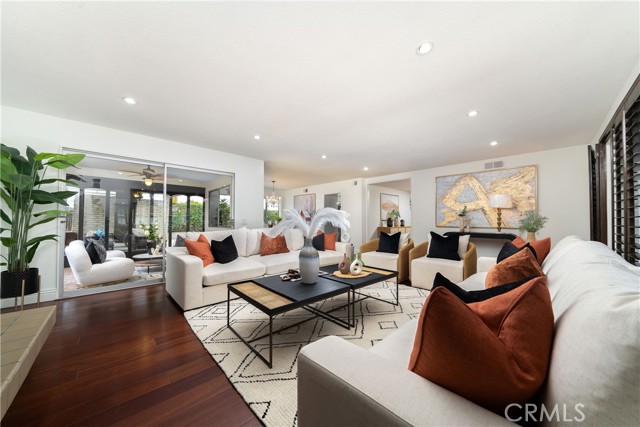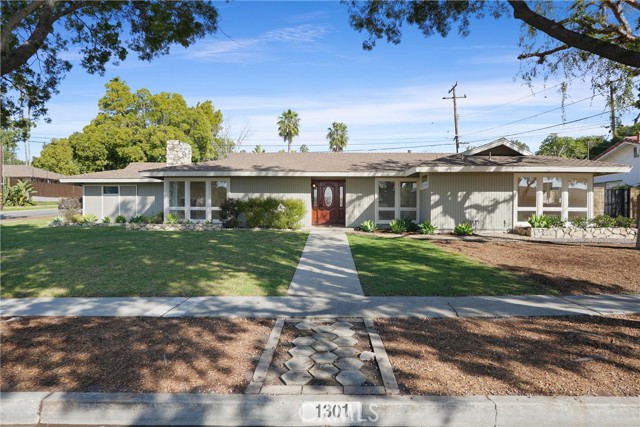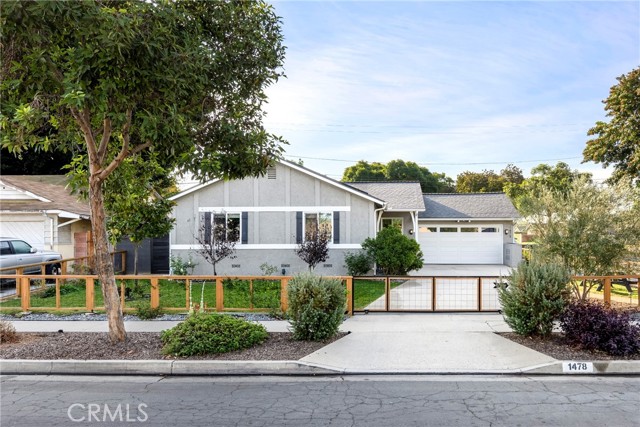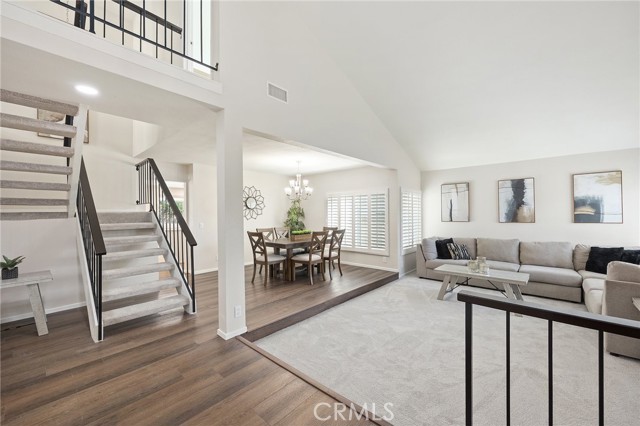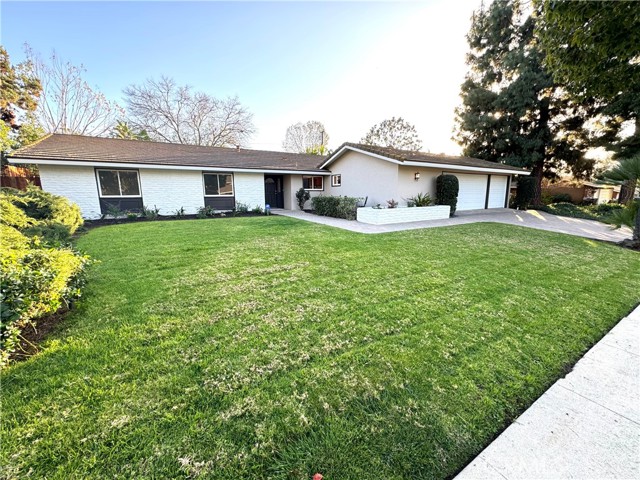1139 La Senda Drive, Fullerton, CA
Property Detail
- Active
Property Description
Welcome home to this gorgeous, move-in ready, cape cod style home in prestigious Sunny Hills. It is situated within boundaries of top rated schools and walking distance to Laguna Lake. From imported Swedish flooring to Italian marble, this home is well dressed. Wood flooring throughout the 1st floor, and premium plush carpet throughout the 2nd floor. Large living room with fireplace welcomes your entire party. 2nd fireplace in family room with vaulted ceilings and a chic wet bar. All baths upgraded with premium materials like Restoration Hardware fixtures and/or finishes. Relax in the spa atmosphere of your owner's bath with stand-alone tub and multi-jet shower with bench seat. Plenty of storage with custom built in closets in every bedroom. Permitted bonus area with built-in storage and seating. Brand new roof and exterior May 2021. Designer paint throughout. Step outside to your large tranquil lot with covered deck in a private backyard setting and room for pool. Too many details to list. See for yourself!
Property Features
- Convection Oven
- Dishwasher
- Gas Oven
- Gas Cooktop
- Gas Water Heater
- Microwave
- Range Hood
- Self Cleaning Oven
- Convection Oven
- Dishwasher
- Gas Oven
- Gas Cooktop
- Gas Water Heater
- Microwave
- Range Hood
- Self Cleaning Oven
- Cape Cod Style
- Central Air Cooling
- Block Fence
- Vinyl Fence
- Fireplace Family Room
- Fireplace Living Room
- Fireplace Gas
- Fireplace Wood Burning
- Carpet Floors
- Wood Floors
- Raised
- Slab
- Central Heat
- Central Heat
- Beamed Ceilings
- Built-in Features
- Copper Plumbing Full
- Crown Molding
- Granite Counters
- High Ceilings
- Home Automation System
- Recessed Lighting
- Storage
- Wet Bar
- Driveway
- Garage - Three Door
- Deck Patio
- Asphalt Roof
- Shingle Roof
- Public Sewer Sewer
- Public Water
- Bay Window(s)
- Casement Windows
- Double Pane Windows

