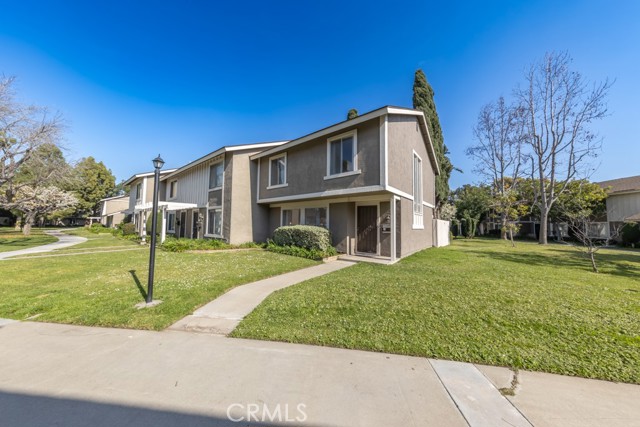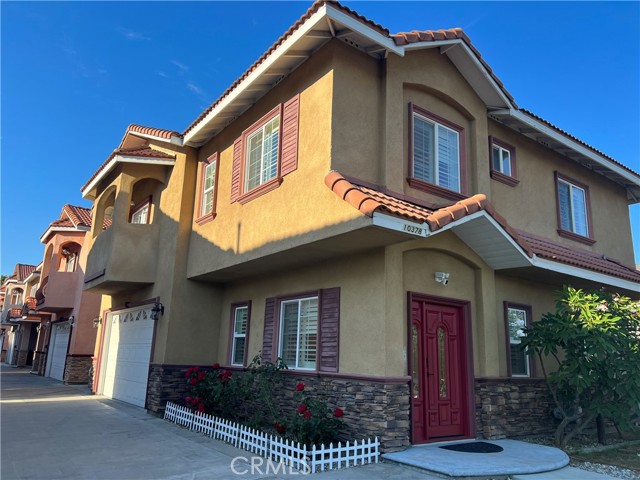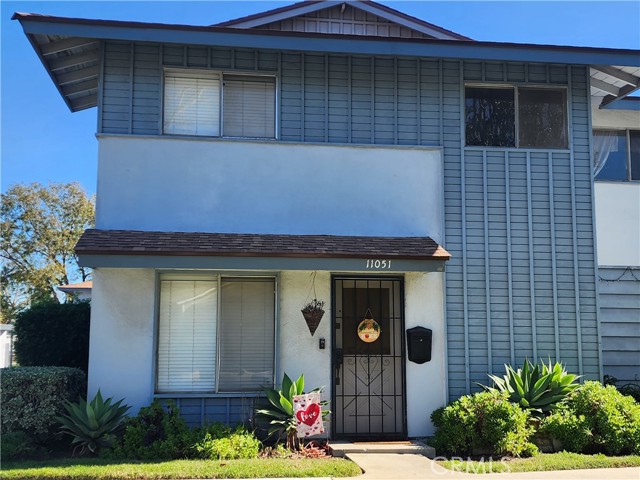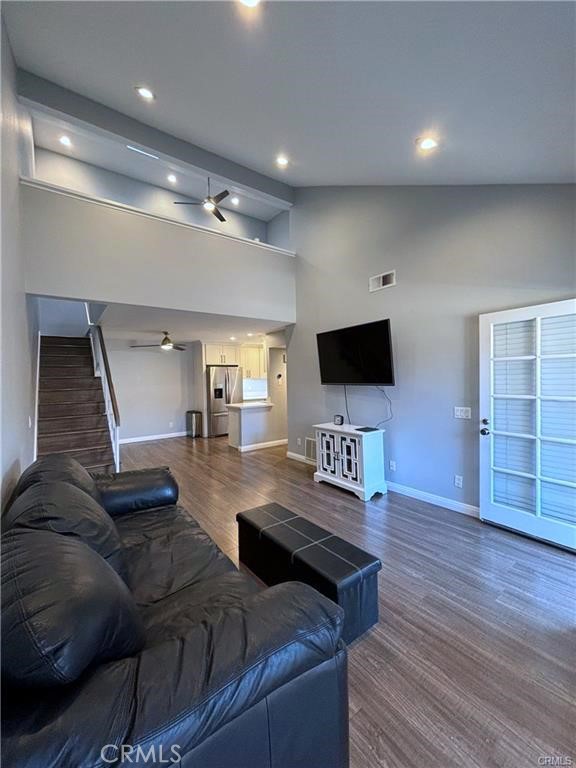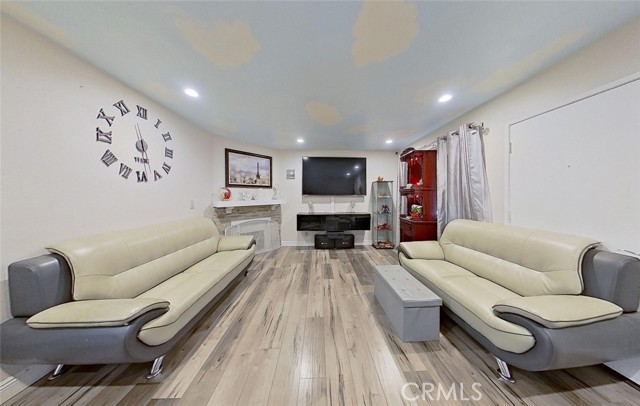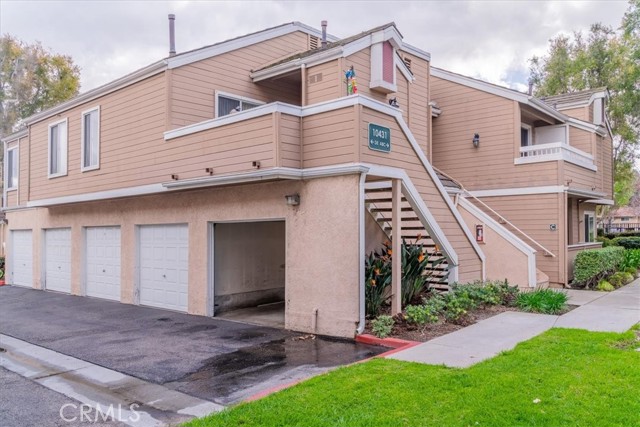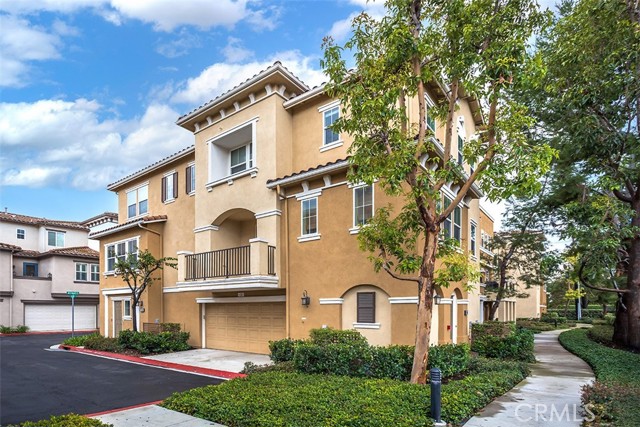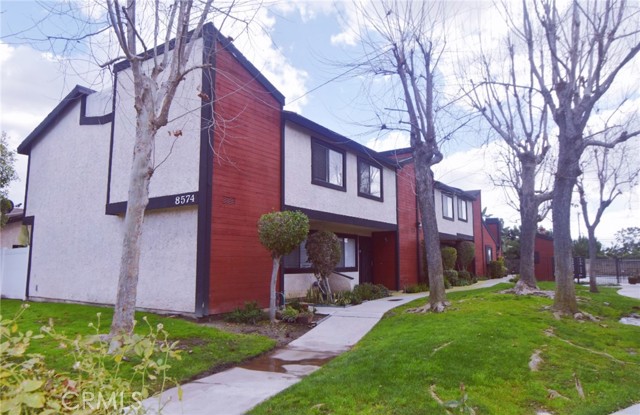11382 Renaissance Way, Stanton, CA
Property Detail
- Active
Property Description
Awesome mixed use zoning for work/live condo Renaissance Plaza in Stanton. This three level home has first floor office with approximately 500 sf and ½ bathroom. The spacious office has the option to be turned into a bedroom, plus living room/den. The second and third floors are private living quarters with three bedrooms and three full bathrooms. Large living room has recessed lights, fireplace, crown molding, plantation shutters and laminate flooring. The kitchen has large kitchen island with breakfast bar, granite counters, gas oven/cooktop and lots of cabinets for storage. All of the bedrooms are very spacious, as are the two full bathrooms. The master bath has dual sinks, shower in tub and ceramic tile flooring. The large private balcony can be accessed through sliding glass doors from one of the bedrooms. The garage is very spacious at 516 sq. ft. There is reserve parking for the first floor office, lots of additional parking and plenty of guest parking to accommodate business clients. Nearby Garden Grove USD schools include Bryant Elementary School, Alamitos Intermediate and Rancho Alamitos High School. Nearby freeway access included the 405, 22 and 91 freeways. Great visibility for the downstairs office from the street.
Property Features
- Dishwasher
- Disposal
- Gas Oven
- Gas Range
- Dishwasher
- Disposal
- Gas Oven
- Gas Range
- Central Air Cooling
- Sliding Doors
- Fireplace Living Room
- Laminate Floors
- Tile Floors
- Central Heat
- Forced Air Heat
- Central Heat
- Forced Air Heat
- Balcony
- Crown Molding
- Granite Counters
- Recessed Lighting
- Association Pool
- In Ground Pool
- Public Sewer Sewer
- Association Spa
- In Ground Spa
- Neighborhood View
- Public Water

