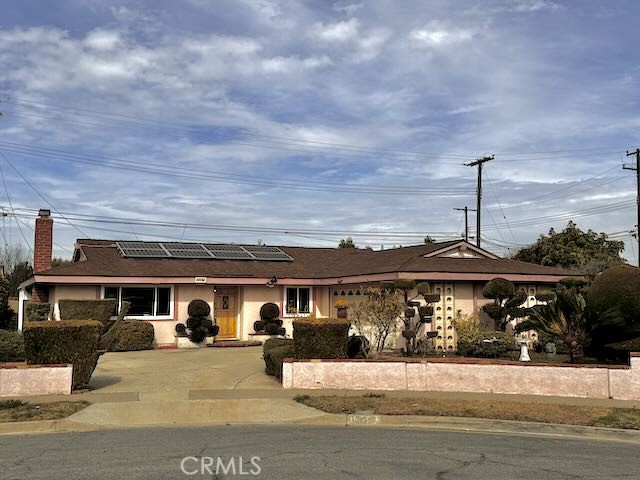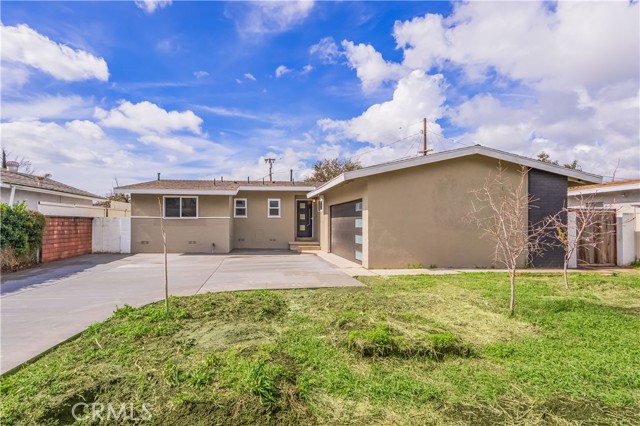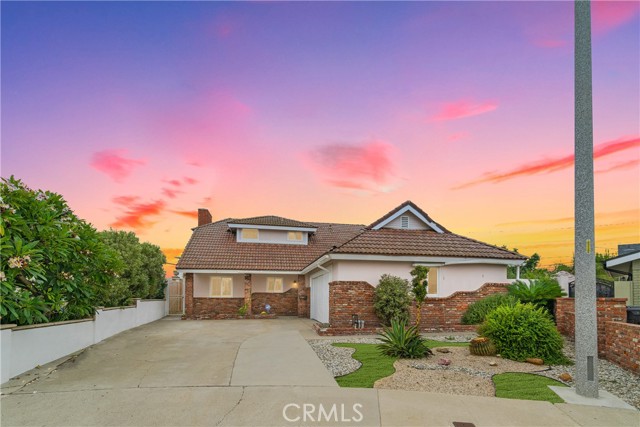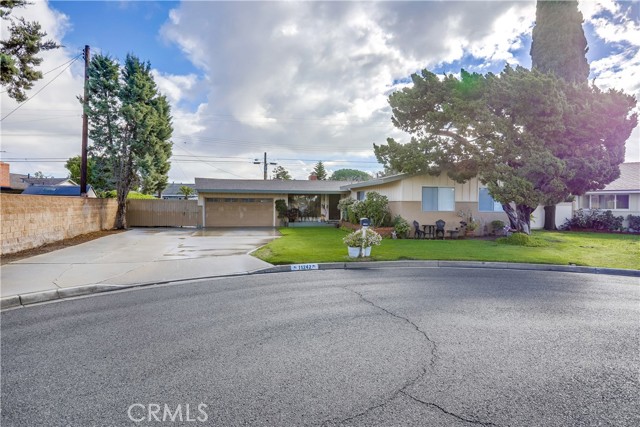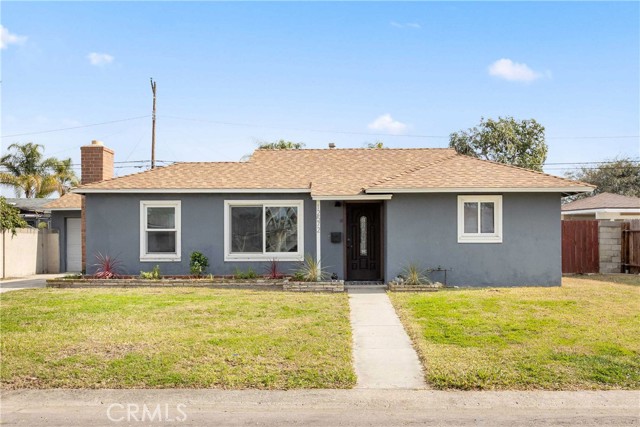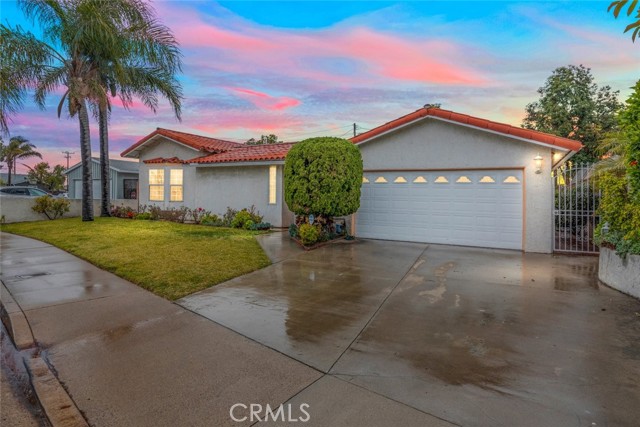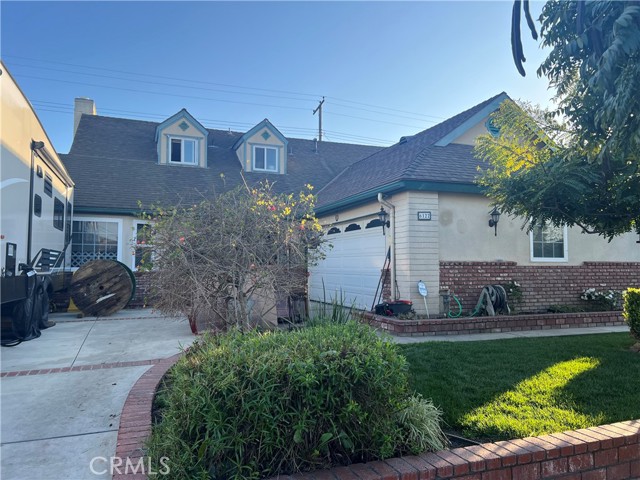11381 Homeway Drive, Garden Grove, CA
Property Detail
- Back-Offers
Property Description
Welcome to this Garden Grove entertainers delight with 2,203 square feet of living space on a large 10,304 square foot lot. This spacious cul-de-sac home has 3 bedrooms and 3 bathrooms with an additional bonus room that could be used as a den, an office or whatever you desire. The home features custom etched dual paned windows and all the bedrooms have new carpet and attached bathrooms. The master bathroom can be accessed from the bedroom or the hallway and the other 2 bedrooms share a jack and jill bathroom, which can also be accessed from the pool in the backyard. The bonus room has original hardwood flooring and is attached to the kitchen. The kitchen has plenty of storage with beautiful light-colored cabinetry and granite countertops. Attached to the kitchen is a dining area, a third bathroom and direct garage access. There are 2 large living spaces in this home, the combined living room and family rooms both have fireplaces and new carpeting. There is also built-in cabinetry, a custom built in bar, open beam ceilings with sky lights and great views to the backyard pool and spa. Entertaining is a breeze in this home, not only do you have the custom built in bar, but the big backyard has a huge pool, a diving board and a spa. Additionally, there is plenty of space on the side of the house for grass and a garden and could easily be fenced off for kids and pets. Additionally, there is a shed for all your toys on the other side of the house. This home has it all and a great location that is close to award winning schools, shopping centers and churches. Come see this home today!
Property Features
- Dishwasher
- Disposal
- Gas Oven
- Gas Range
- Range Hood
- Dishwasher
- Disposal
- Gas Oven
- Gas Range
- Range Hood
- Traditional Style
- Block Fence
- Fireplace Family Room
- Fireplace Living Room
- Carpet Floors
- Tile Floors
- Wood Floors
- Raised
- Central Heat
- Central Heat
- Beamed Ceilings
- Ceiling Fan(s)
- Crown Molding
- Granite Counters
- Open Floorplan
- Recessed Lighting
- Sunken Living Room
- Direct Garage Access
- Driveway
- Garage
- Garage Faces Side
- Street
- Private Pool
- In Ground Pool
- Spanish Tile Roof
- Public Sewer Sewer
- Private Spa
- In Ground Spa
- City Lights View
- Neighborhood View
- Pool View
- Public Water
- Double Pane Windows


