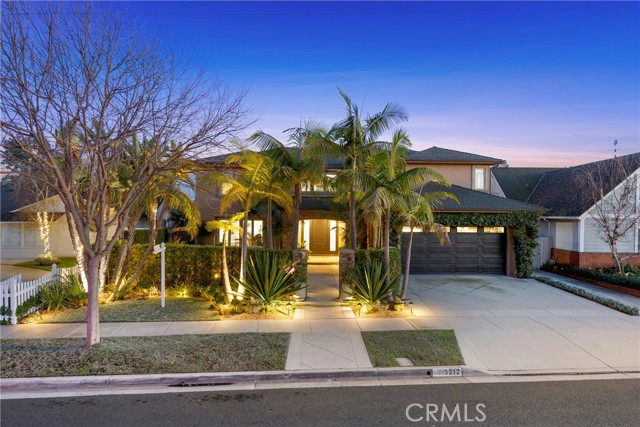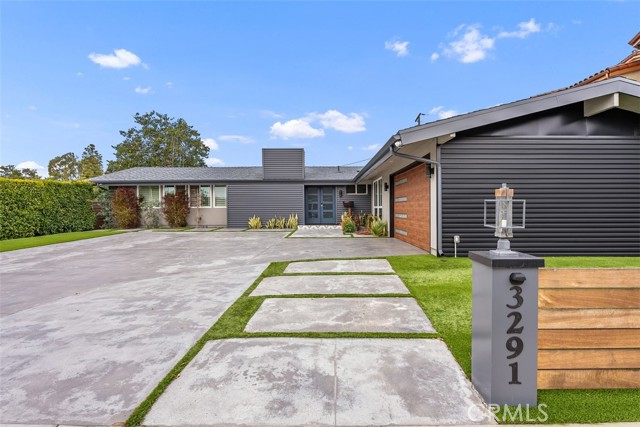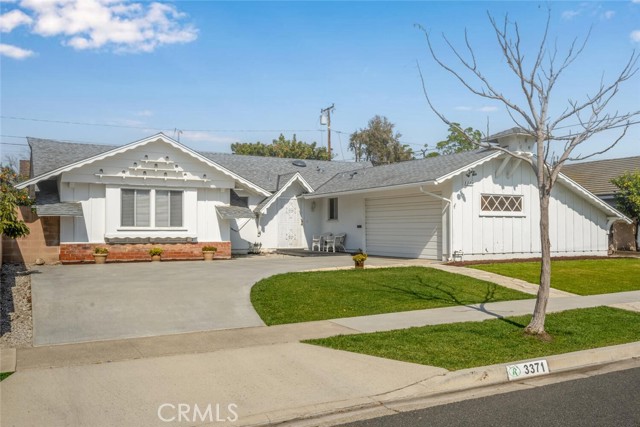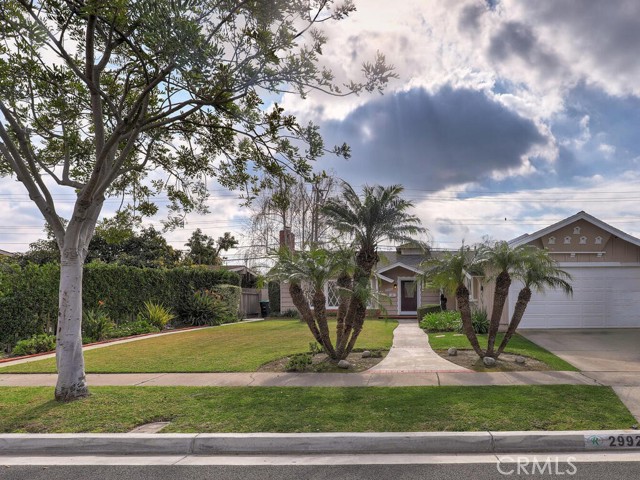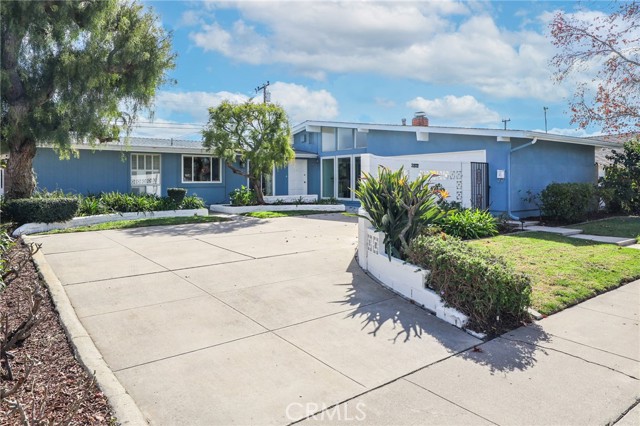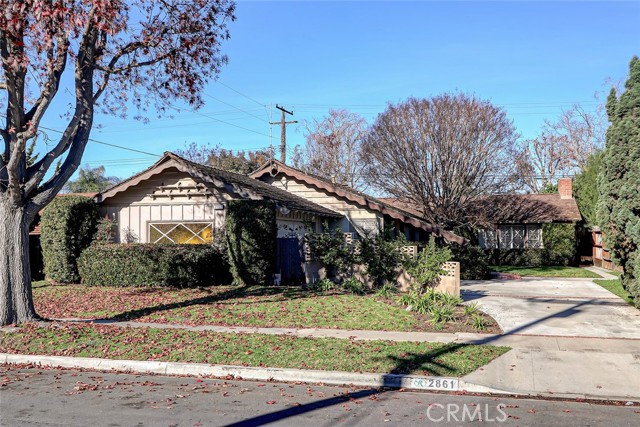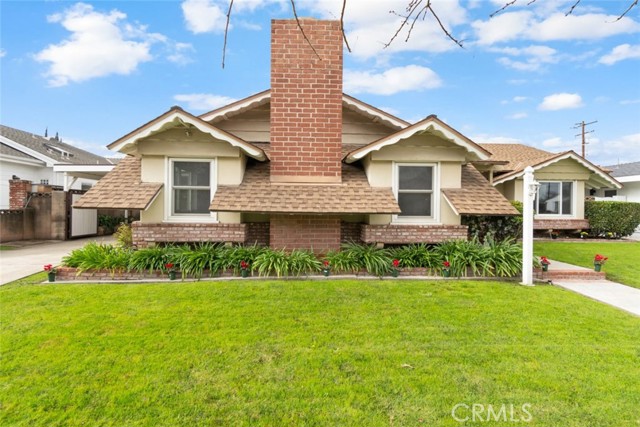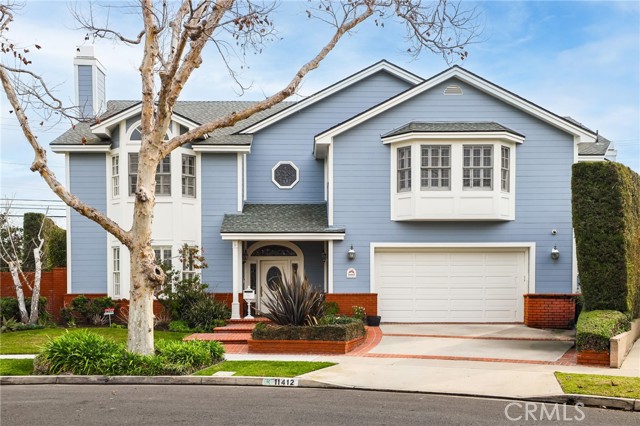11371 Drysdale Lane, Rossmoor, CA
Property Detail
- Pending
Property Description
This is the PRIME LOCATION you have been looking for and is on a Rare Approx. 10,980 sq. Ft. Lot. Enjoy a quiet street and walking distance to Rossmoor Park, Lee Elementary School and Rossmoor Elementary School. Beautifully maintained Popular Plymouth Model. Who wouldn't want a rare circular driveway that can easily park 5 to 6 cars not to mention a driveway for large RV. As you open the double door entry you are warmly welcomed by beautiful Flagstone floors that lead you to a large great room with stone fireplace, built - in bar and with plenty of room for entertaining. Walk out thru the french doors and you will be amazed at the Resort like pool and professional landscaping which creates a tranquil setting. This home has an open floor plan that features 4 BR, 3 BA, large kitchen that opens to great room, large formal living room and formal dining room, breakfast nook and individual laundry room. The 2 car garage has built-in cabinets and an epoxy floor. Other nice features include a water softener, solar seller owned, newly exterior paint and large side yard. Don't Miss this Opportunity to Embrace a Rare Lifestyle in One of OC's Premier Neighborhoods and is in close proximity to Local Beaches, Freeways with easy commutes to LA and South OC.
Property Features
- Dishwasher
- Double Oven
- Disposal
- Gas Cooktop
- Range Hood
- Refrigerator
- Water Heater
- Dishwasher
- Double Oven
- Disposal
- Gas Cooktop
- Range Hood
- Refrigerator
- Water Heater
- Ranch Style
- Wall/Window Unit(s) Cooling
- Fireplace Family Room
- Fireplace Living Room
- Carpet Floors
- Stone Floors
- Tile Floors
- Slab
- Central Heat
- Central Heat
- Open Floorplan
- Wet Bar
- Circular Driveway
- RV Access/Parking
- Patio Patio
- Private Pool
- Gunite Pool
- In Ground Pool
- Composition Roof
- Public Sewer Sewer
- Neighborhood View
- Public Water
- Shutters

