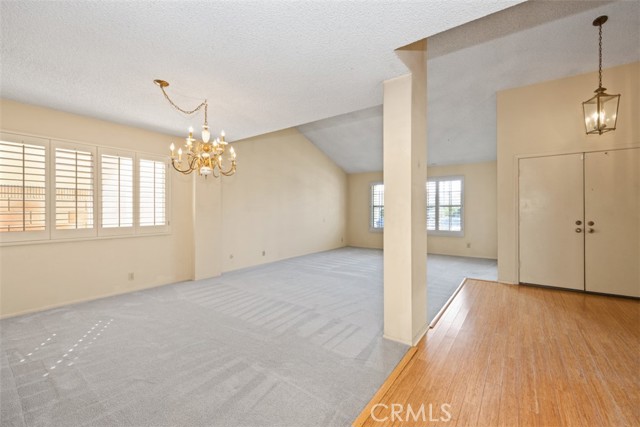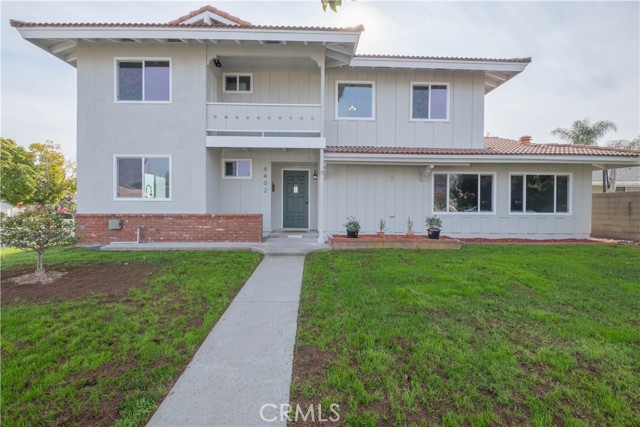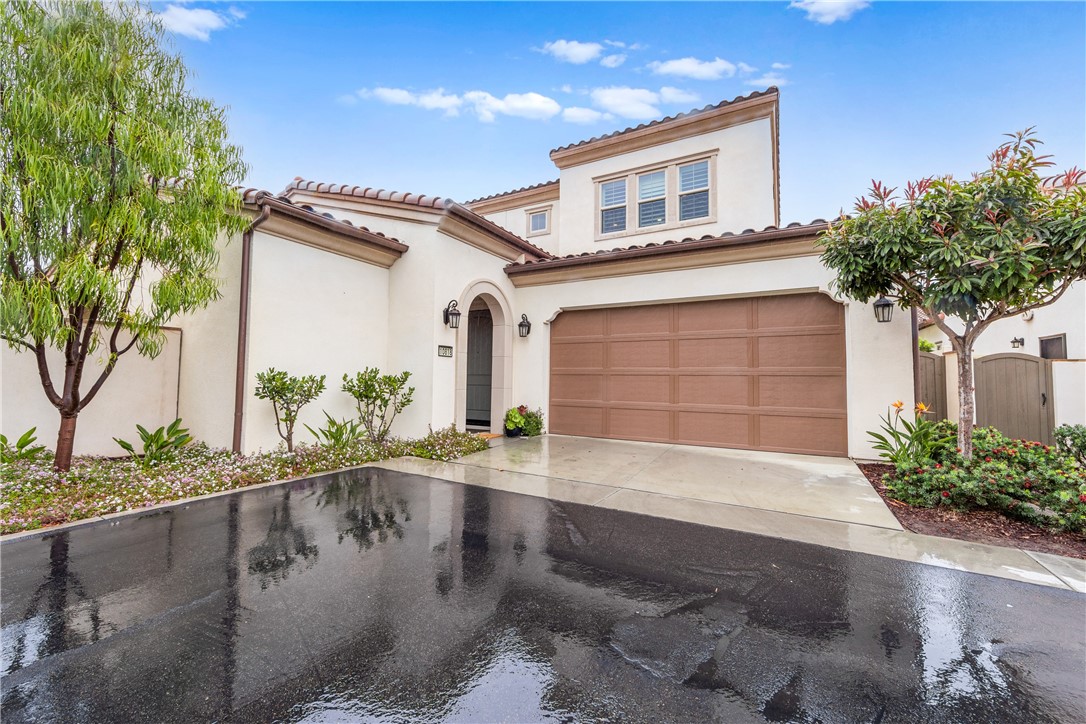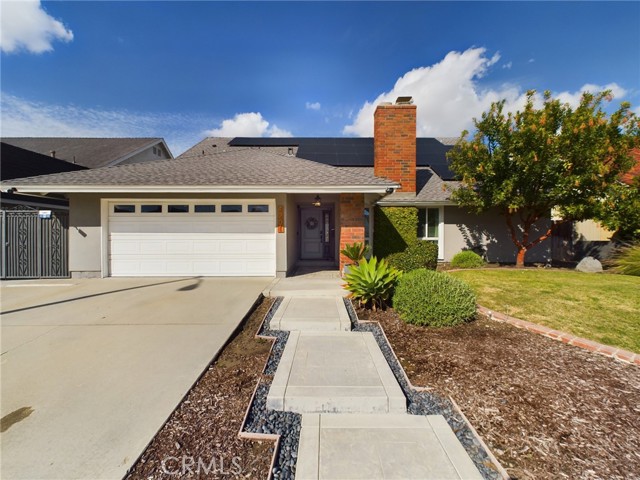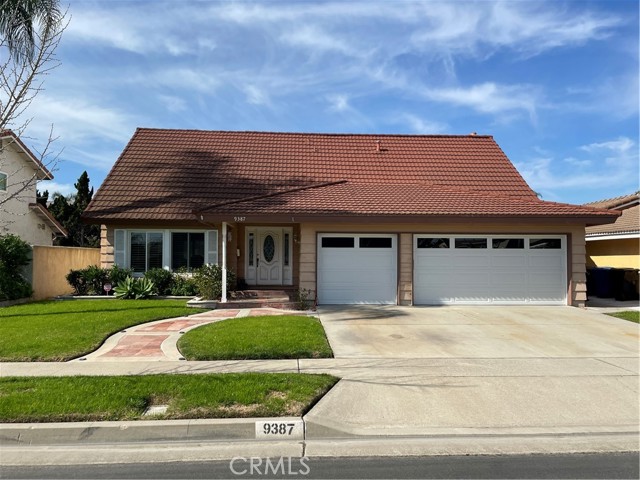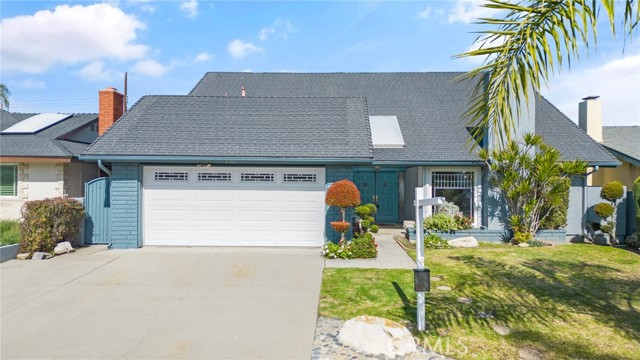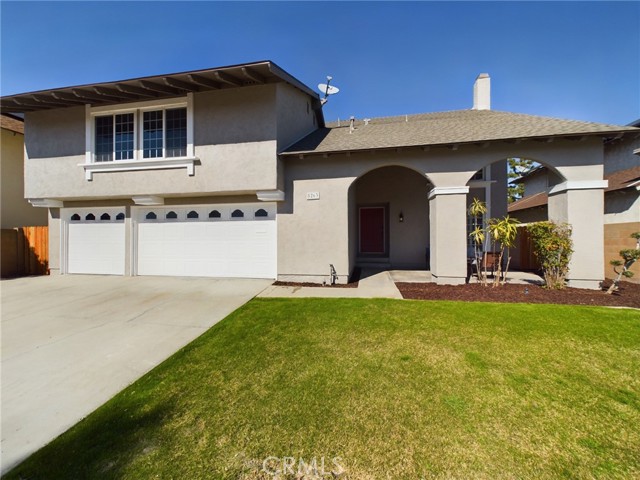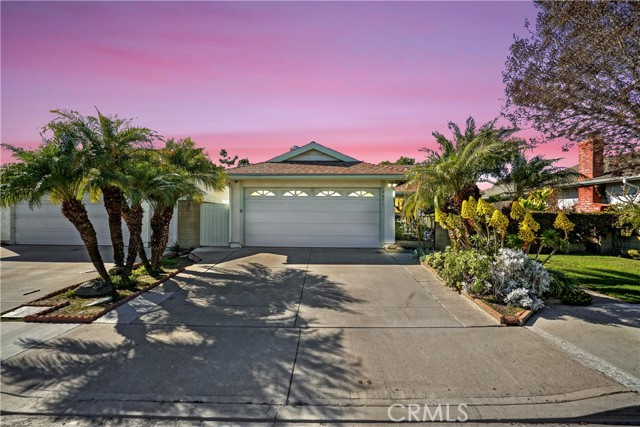11368 Matinicus Court, Cypress, CA
Property Detail
- Active
Property Description
BEAUTIFULLY REMODELED & HIGHLY SOUGHT AFTER LOCATION IN THE FABULOUS COMMUNITY OF CYPRESS VILLAGE! This large beauty has 1,933 sq.ft. & expensive $$$ upgrades throughout. An impressive entry w/vaulted ceiling & fans, recessed lighting, crown molding, hardwood flooring, & lovely stone fireplace. The extra-large dining room is full of sunshine w/elegant lighting, delightful greenbelt view, & diamond pattern tile flooring continues into a gorgeous gourmet kitchen w/ beautiful cabinetry, granite countertops, stone backsplash, ss appliances, breakfast bar, Vinotemp Wine Cooler, & recessed lighting. Also downstairs is a remodeled powder room & office/4th bedroom. The upgraded staircase leads you to the 2nd floor & huge master suite w/cathedral ceiling & fan, 2 double wide mirrored closets, stunning custom master bath w/over-sized shower, & wonderful private balcony. 2 guest bedrooms w/mirrored closets & lovely tree views, & another upgraded bath. More upgrades: Dual pane windows & sliders, smooth ceilings, stylish 2-panel doors, inside laundry room, ample storage, newer central a/c & furnace & thermostat, & newer tile roof. 2 car garage w/workbench, ceiling fan, storage cabinets. Plus 2 RARE parking spaces! You will enjoy the spacious & low maintenance patio w/brick accents, & large pergola perfect for summer entertaining. Wonderful Cypress Village built by S & S has 3 Pools, 3 Clubhouses, a Huge Spa, Kiddy Pool, Tennis, Lush Greenbelts & Meandering Walking Paths & LOW HOA of $285!
Property Features
- Built-In Range
- Dishwasher
- Disposal
- Gas Range
- Gas Water Heater
- Microwave
- Range Hood
- Recirculated Exhaust Fan
- Water Heater
- Water Line to Refrigerator
- Built-In Range
- Dishwasher
- Disposal
- Gas Range
- Gas Water Heater
- Microwave
- Range Hood
- Recirculated Exhaust Fan
- Water Heater
- Water Line to Refrigerator
- Contemporary Style
- Central Air Cooling
- Mirror Closet Door(s)
- Panel Doors
- Sliding Doors
- Plaster Exterior
- Stucco Exterior
- Block Fence
- Masonry Fence
- Security Fence
- Wrought Iron Fence
- Fireplace Living Room
- Fireplace Gas
- Carpet Floors
- Tile Floors
- Wood Floors
- Central Heat
- Central Heat
- Balcony
- Built-in Features
- Cathedral Ceiling(s)
- Ceiling Fan(s)
- Crown Molding
- Granite Counters
- High Ceilings
- Open Floorplan
- Recessed Lighting
- Storage
- Concrete
- Garage
- Garage - Two Door
- Garage Door Opener
- Parking Space
- Brick Patio
- Concrete Patio
- Association Pool
- Concrete Roof
- Tile Roof
- Public Sewer Sewer
- Association Spa
- Neighborhood View
- Park/Greenbelt View
- Public Water
- Blinds
- Double Pane Windows
- Screens

