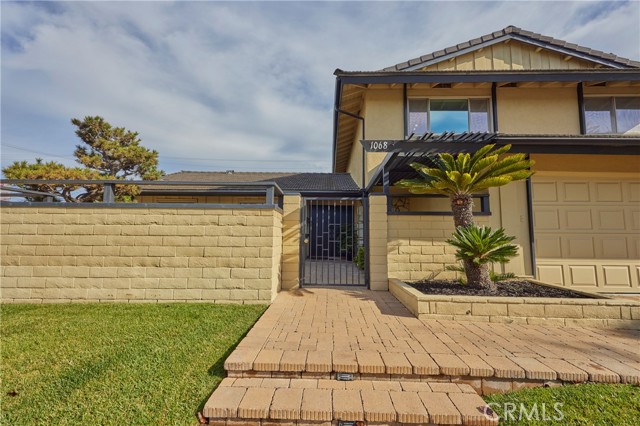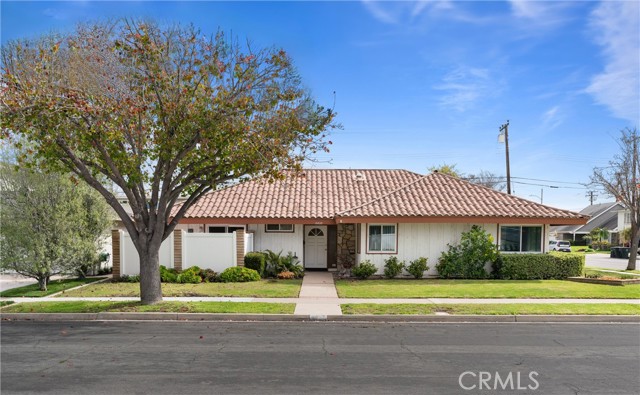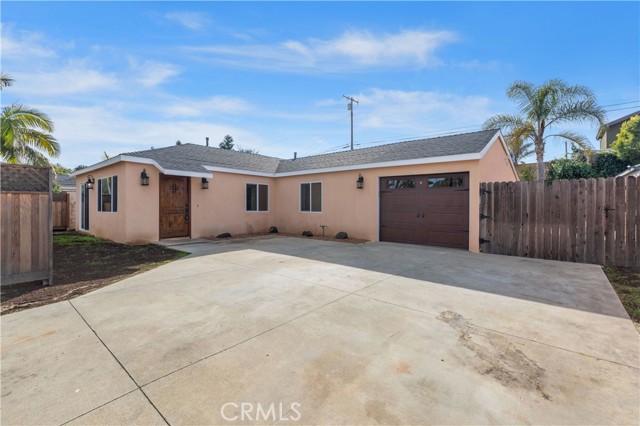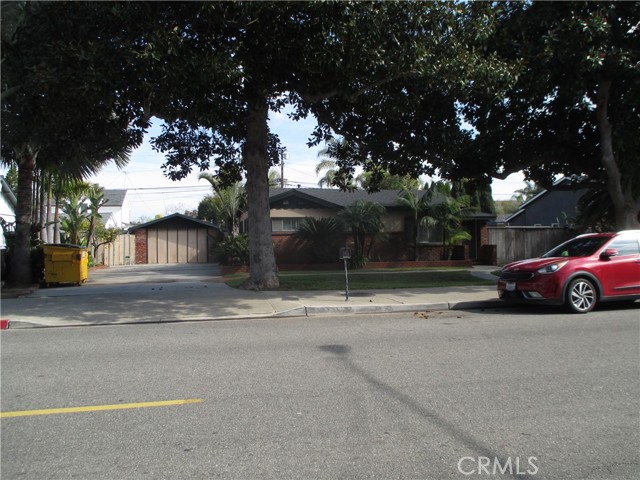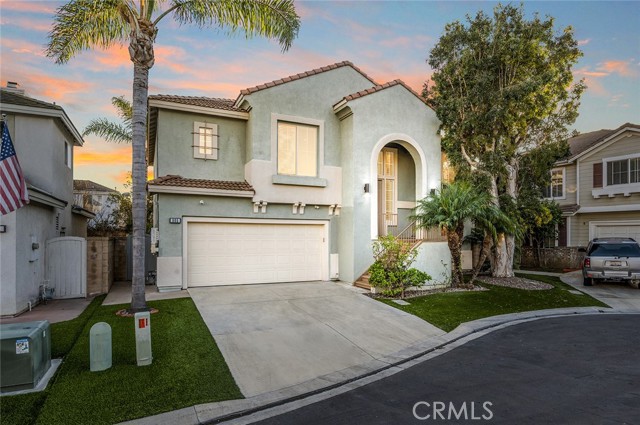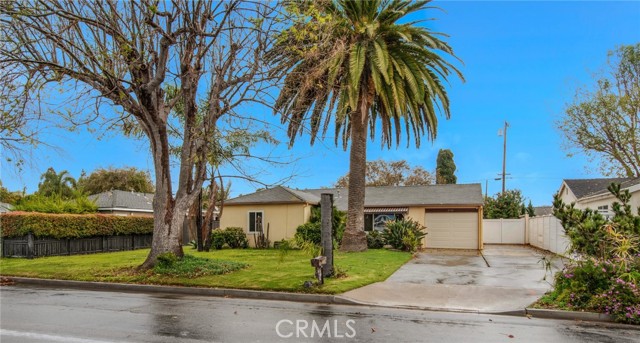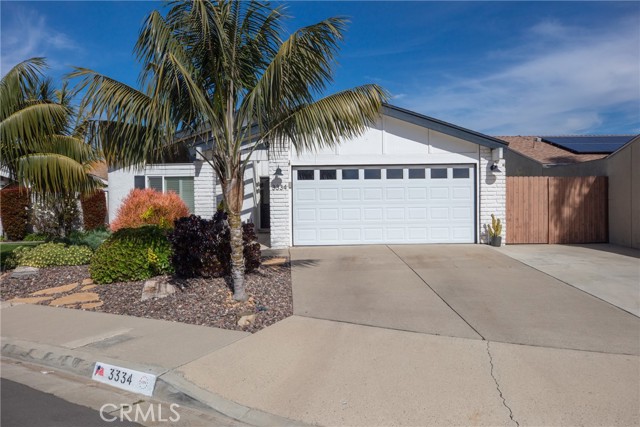1115 Visalia Drive, Costa Mesa, CA
Property Detail
- Sold
Property Description
Another dialed Costa Mesa turnkey gem! This three bedroom, two bath, single-story home sits on an oversized lot, quietly positioned on a private street. A beautiful front lawn surrounded by a mature variety of landscaping makes for a great first impression. The double door entry with a vanishing screen sets the precedence for a desirable open layout which includes two living areas, a dining area, and a kitchen exceeding single-family home standards! The stainless steel appliances, sink, and hood contrast beautifully with the cabinetry panel finish of the dishwasher, trash pullout, and dual-pantries. Heading down the hallway you’ll find the two additional bedrooms, completed with oversized windows and plantation shutters to allow natural light or privacy at your desire. The master bedroom is spaciously situated in the back of the home and boasts a beautiful master bath that includes a large walk-in closet (as well as one more closet in the room itself) and walk-in shower. Finally, a private backyard that has lawn space, a new covered patio, and a side yard large enough for RV parking! Add-ons include a Nest thermostat, a brand new water heater, a storage shed, and a new garage door motor. This property is flooded with details, plus being centrally located to nearby parks, the shops and restaurants of South Coast Plaza, and easy access to the 405. Come make it yours today before its too late!
Property Features
- Dishwasher
- Gas Oven
- Gas Cooktop
- High Efficiency Water Heater
- Microwave
- Range Hood
- Refrigerator
- Vented Exhaust Fan
- Water Heater
- Dishwasher
- Gas Oven
- Gas Cooktop
- High Efficiency Water Heater
- Microwave
- Range Hood
- Refrigerator
- Vented Exhaust Fan
- Water Heater
- Traditional Style
- Central Air Cooling
- Double Door Entry
- Stucco Exterior
- Stone Fence
- Fireplace Living Room
- Fireplace Gas
- Laminate Floors
- Tile Floors
- Slab
- Central Heat
- Central Heat
- Ceiling Fan(s)
- Copper Plumbing Full
- Crown Molding
- Pantry
- Recessed Lighting
- Storage
- Driveway
- Garage
- Garage Faces Front
- Garage - Two Door
- Concrete Patio
- Covered Patio
- Patio Patio
- Shingle Roof
- Public Sewer Sewer
- Neighborhood View
- Public Water
- Double Pane Windows
- Plantation Shutters

