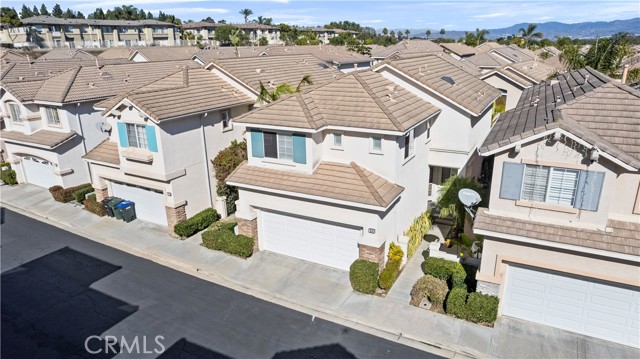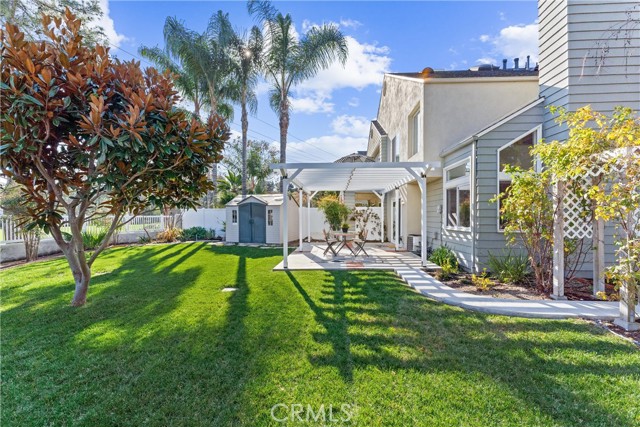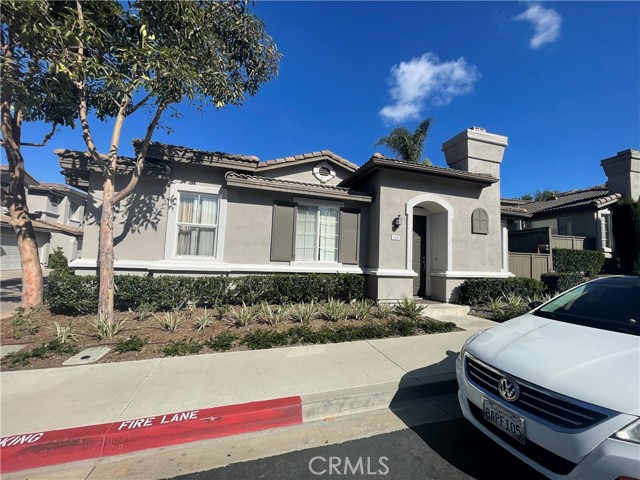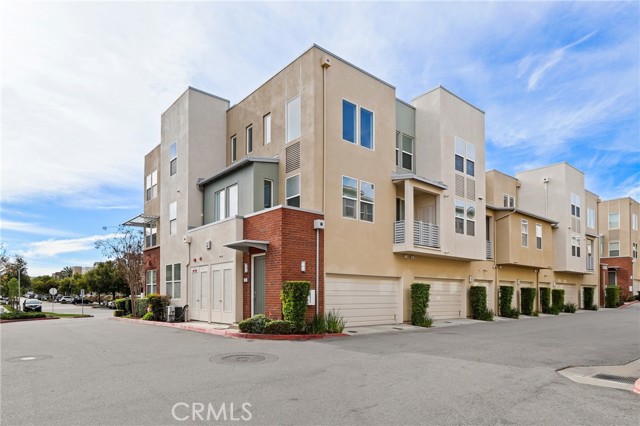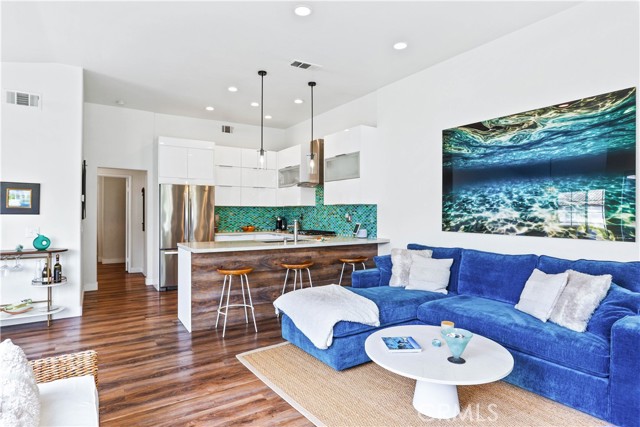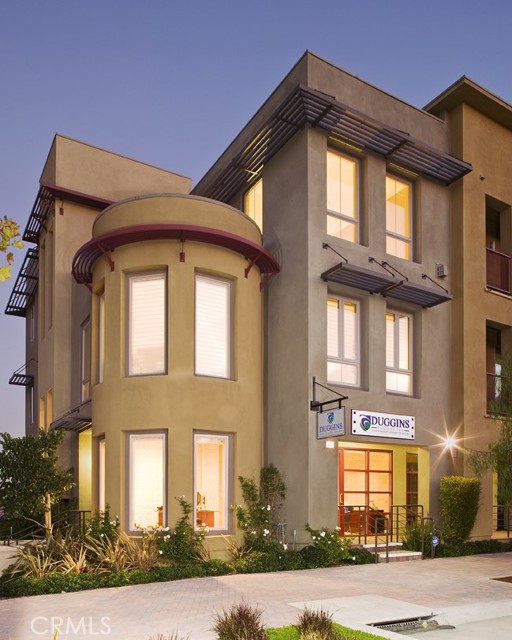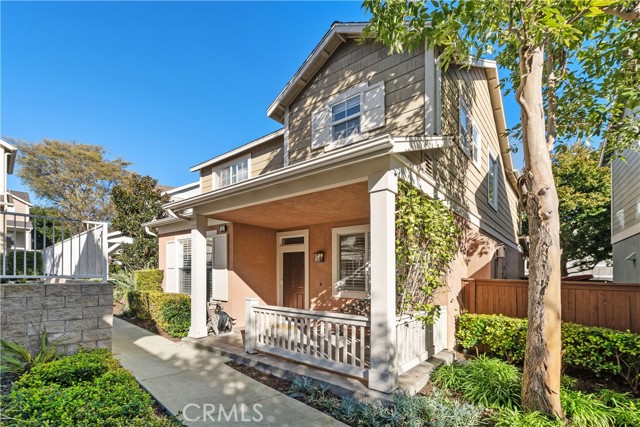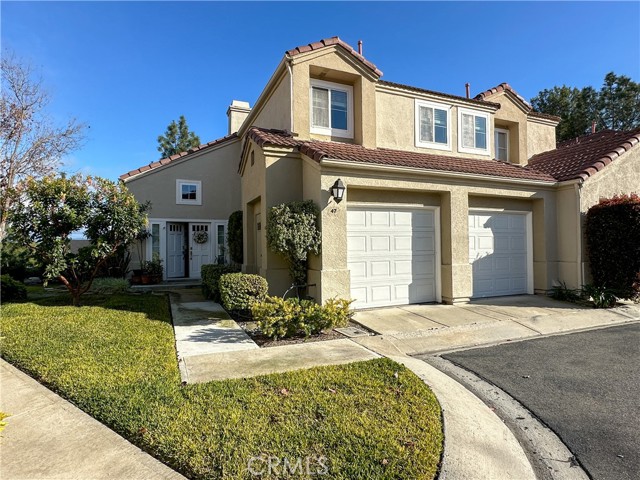110 Montara Drive, Aliso Viejo, CA
Property Detail
- Active
Property Description
END UNIT SURROUNDED BY A GREENBELT! SINGLE-LEVEL (no steps)! ATTACHED 2-CAR GARAGE! WIDE OPEN FLOOR PLAN! BRAZILIAN WOOD FLOORS! NEWER PEX PIPING! WRAP-AROUND PATIO (Create your own outdoor room in this covered area). HUGE PARK NEXT DOOR - This neighborhood has 2 gates giving access to Argonaut Park, which runs the entire length of the neighborhood (playground, picnic area, full-court basketball & a HUGE grass area). When you step inside this beautiful condo, you will love the open floor plan, all the windows, rich wood floors & fresh neutral paint. The kitchen is open to the living/dining area. There is a LARGE walk-in closet off the dining room - great for storage or make it a nice computer niche. The master bedroom is large in size and has a walk-in closet. Master bathroom has dual sinks and a remodeled walk-in shower. Interior laundry room with full-size washer and dryer included. Direct access garage with a newer roll-up door, a long workbench/storage cabinet across the back & upper storage. Neighborhood saltwater pool & spa is just a 1-2 minute walk away. Walking distance to a fantastic new dog park, Starbucks, Aliso Viejo Town Center, schools, various parks, tennis courts, golf and the aquatic center. Quick access to the 73 Toll Rd. Just minutes to beautiful Laguna Beach. No Mello Roos. FHA & VA approved.
Property Features
- Self Cleaning Oven
- Dishwasher
- Gas Range
- Gas Water Heater
- Microwave
- Water Line to Refrigerator
- Self Cleaning Oven
- Dishwasher
- Gas Range
- Gas Water Heater
- Microwave
- Water Line to Refrigerator
- Mediterranean Style
- Central Air Cooling
- Stucco Exterior
- Stucco Wall Fence
- Fireplace Living Room
- Fireplace Gas
- Carpet Floors
- Wood Floors
- Central Heat
- Forced Air Heat
- Central Heat
- Forced Air Heat
- Open Floorplan
- Direct Garage Access
- Garage Door Opener
- Guest
- Concrete Patio
- Covered Patio
- Enclosed Patio
- Association Pool
- Salt Water Pool
- Concrete Roof
- Tile Roof
- Public Sewer Sewer
- Association Spa
- Neighborhood View
- Park/Greenbelt View
- Public Water
- Blinds
- Double Pane Windows
- Screens

