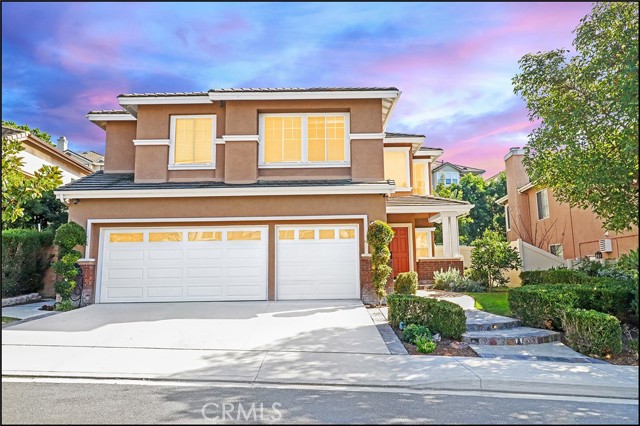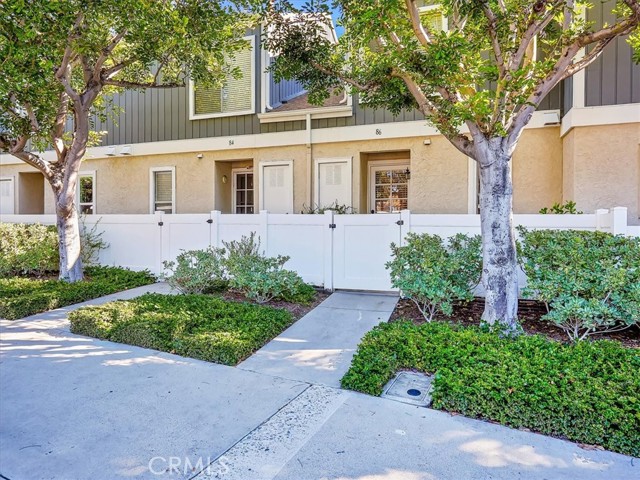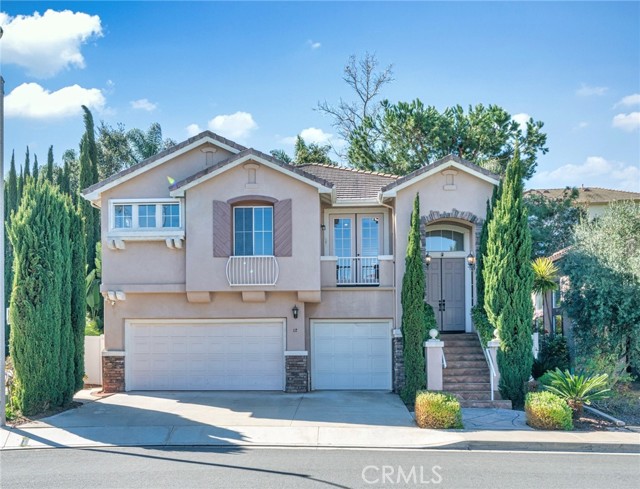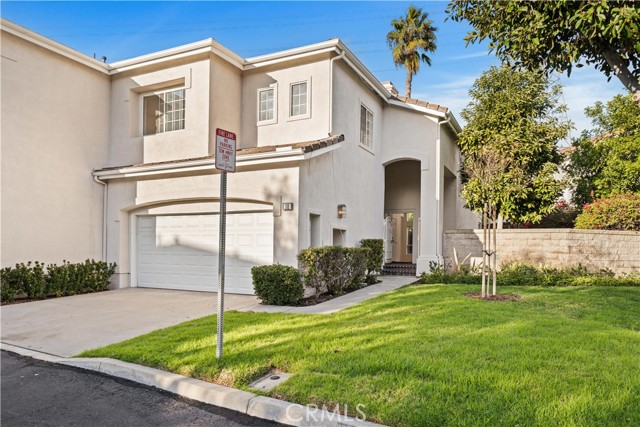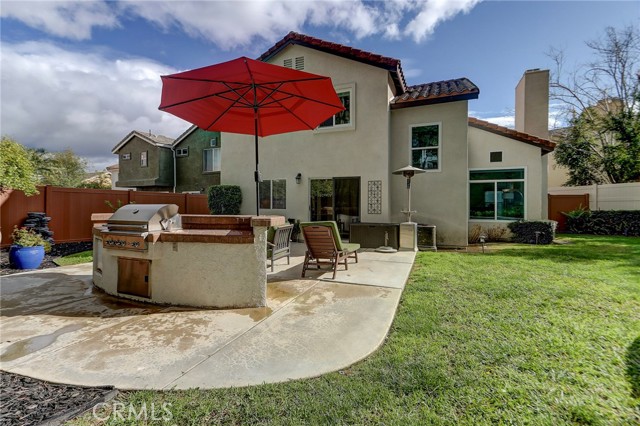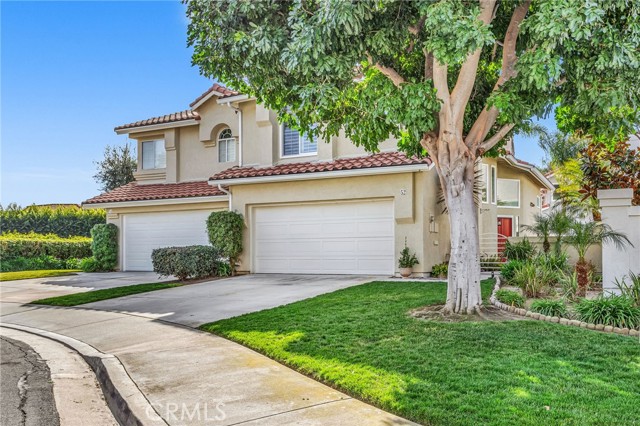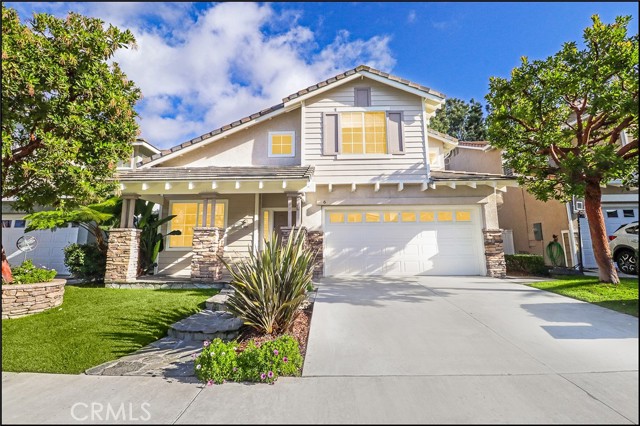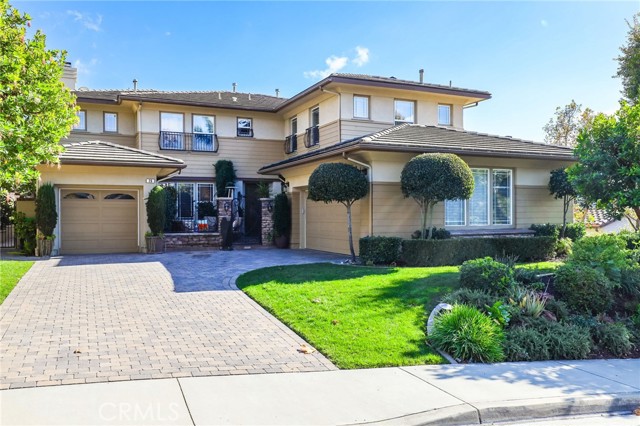11 Spicewood Aliso Viejo, CA
Property Detail
- Back-Offers
Property Description
A RARE BEAUTY!!! Beautifully appointed, this stunning residence offers easy living with elegance and modern style! Enter this brilliant open floor plan and fall in love! Remodeled to perfection with soaring ceilings, solar powered vented skylights, gorgeous bay windows, ceiling fans, Italian porcelain tile flooring, central air, custom paint throughout and an inside laundry. The remodeled gourmet kitchen offers new appliances, soft close cabinet doors & drawers, elegant natural Quartzite countertops, under-counter LED lighting and double oven. Versatile main-floor bedroom and bath with a solid core hallway door to allow for maximum privacy. The relaxing living room with cozy fireplace leads upstairs with a reimagined staircase offering extra living space. Upstairs unwind in the generous master suite with walk-in closet and additional closet and cabinets, travertine tile and glass shower. Additional bedrooms are spacious with plantation shutters and fine upgraded upstairs bath. Entertain year-round in the welcoming private landscaped backyard with composite deck and grassy areas. Enjoy access to the Glenwood Recreation Center with an array of resort style amenities such as two pools, spa, tennis courts, clubhouse, gym, gated park and green belts. Close to restaurants, shopping, 73 toll road and award-winning schools. Low HOA and No MELLO ROOS.
Property Features
- Dishwasher
- Double Oven
- Freezer
- Disposal
- Ice Maker
- Microwave
- Refrigerator
- Water Softener
- Dishwasher
- Double Oven
- Freezer
- Disposal
- Ice Maker
- Microwave
- Refrigerator
- Water Softener
- Central Air Cooling
- Stucco Exterior
- Stucco Wall Fence
- Fireplace Living Room
- Carpet Floors
- See Remarks Floors
- Tile Floors
- Forced Air Heat
- Forced Air Heat
- Ceiling Fan(s)
- High Ceilings
- Open Floorplan
- Recessed Lighting
- Two Story Ceilings
- Direct Garage Access
- Driveway Level
- Garage
- Garage Door Opener
- Street
- Concrete Patio
- Patio Patio
- Front Porch Patio
- Association Pool
- Composition Roof
- Public Sewer Sewer
- Association Spa
- Heated Spa
- Trees/Woods View
- Public Water
- Bay Window(s)
- Blinds
- Double Pane Windows
- Plantation Shutters

