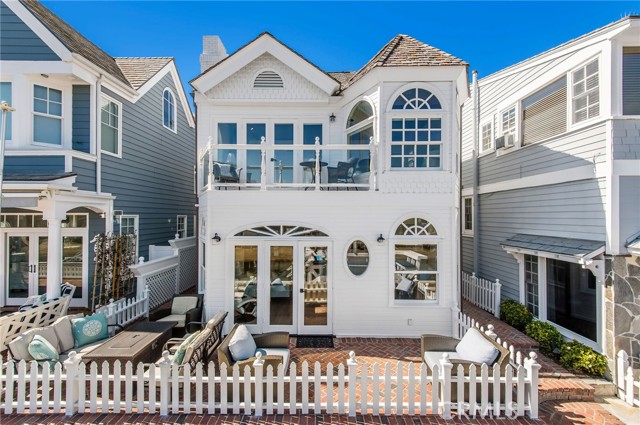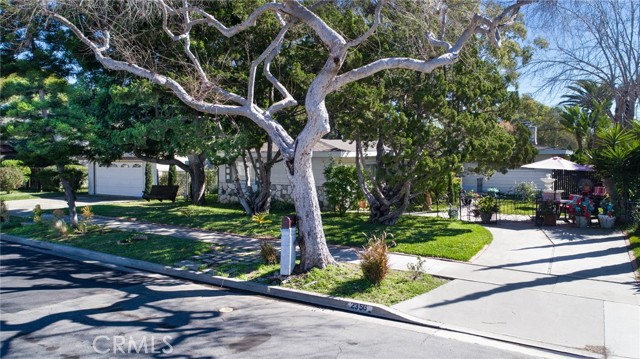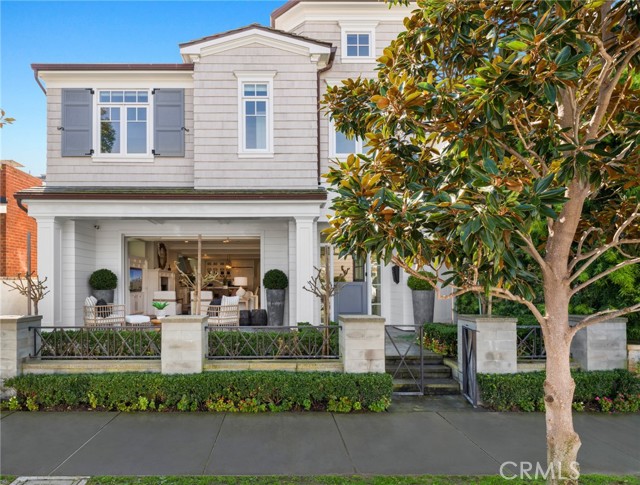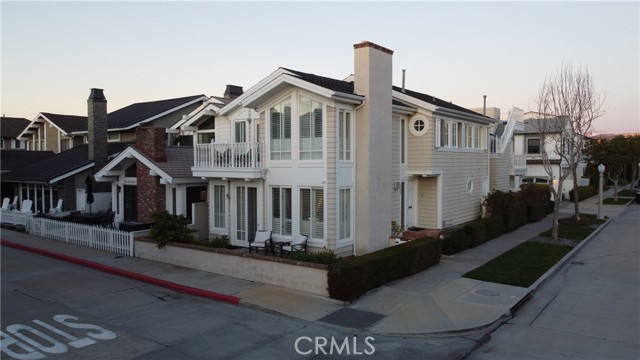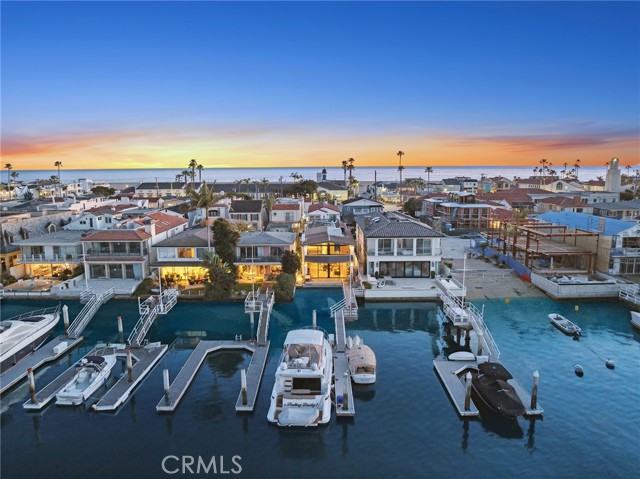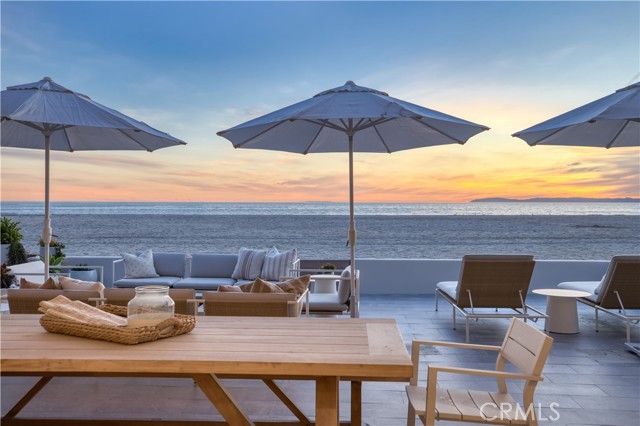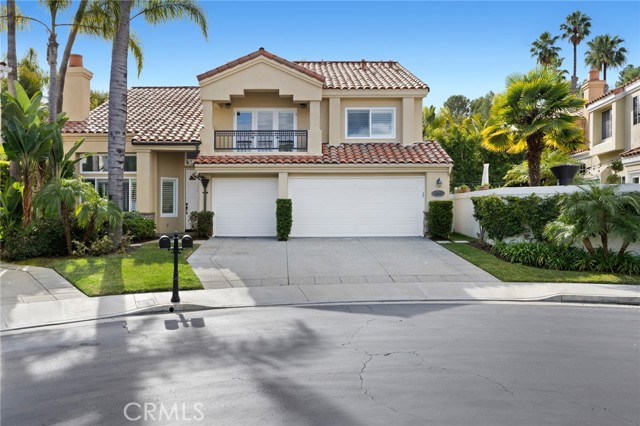11 Narbonne Newport Beach, CA
Property Detail
- Active
Property Description
This expansive home is situated in the desired enclave of Harbor Ridge, a 24-hour guard-gated community in the heart of Newport Beach, with perfect climate zone and refreshing ocean breeze. This approximately 6,400 square foot home sits on a generous 12,000 square foot lot with 4 bedrooms(one with separate stairs and direct access to the outside), 5.5 bathrooms, a den, spacious bonus room with fireplace, opening to the backyard with pool, spa and breathtaking ocean view, making year-round entertainment a delight. Enjoy a dip in your private pool or meet friends at one of the 4 community pools and spa or tennis courts. Amenities include a master bedroom with fireplace and a luxurious bathroom, a wet bar, an elevator, a den and a bar adjacent to the bonus room, make this perfect for family gatherings or entertaining. Harbor Ridge community is within a short ride to the beach, world-class shopping, restaurants and within minutes to the Pelican Hill Resort and golf course.
Property Features
- Dishwasher
- Double Oven
- Electric Cooktop
- Freezer
- Disposal
- Gas Water Heater
- Microwave
- Refrigerator
- Water Heater
- Dishwasher
- Double Oven
- Electric Cooktop
- Freezer
- Disposal
- Gas Water Heater
- Microwave
- Refrigerator
- Water Heater
- Custom Built Style
- Central Air Cooling
- Double Door Entry
- French Doors
- Mirror Closet Door(s)
- Sliding Doors
- Brick Exterior
- Concrete Exterior
- Drywall Walls Exterior
- Glass Exterior
- Stucco Exterior
- Stucco Wall Fence
- Wood Fence
- Wrought Iron Fence
- Fireplace Bonus Room
- Fireplace Kitchen
- Fireplace Living Room
- Fireplace Master Bedroom
- Carpet Floors
- Tile Floors
- Central Heat
- Forced Air Heat
- Fireplace(s) Heat
- Central Heat
- Forced Air Heat
- Fireplace(s) Heat
- 2 Staircases
- Balcony
- Bar
- Beamed Ceilings
- Block Walls
- Brick Walls
- Built-in Features
- Cathedral Ceiling(s)
- Ceiling Fan(s)
- Crown Molding
- Dry Bar
- Elevator
- High Ceilings
- Living Room Balcony
- Open Floorplan
- Recessed Lighting
- Storage
- Sunken Living Room
- Tile Counters
- Track Lighting
- Unfinished Walls
- Vacuum Central
- Wainscoting
- Wet Bar
- Direct Garage Access
- Driveway - Brick
- Driveway Up Slope From Street
- Garage
- Garage Faces Front
- Garage - Single Door
- Garage - Two Door
- Garage Door Opener
- Gated
- Concrete Patio
- Wrap Around Patio
- Private Pool
- Community Pool
- Fenced Pool
- Filtered Pool
- Heated Pool
- In Ground Pool
- Waterfall Pool
- Metal Roof
- Public Sewer Sewer
- Private Spa
- Community Spa
- Heated Spa
- In Ground Spa
- Catalina View
- City Lights View
- Coastline View
- Harbor View
- Ocean View
- Panoramic View
- White Water View
- Public Water
- Blinds
- Double Pane Windows
- Skylight(s)
- Wood Frames

