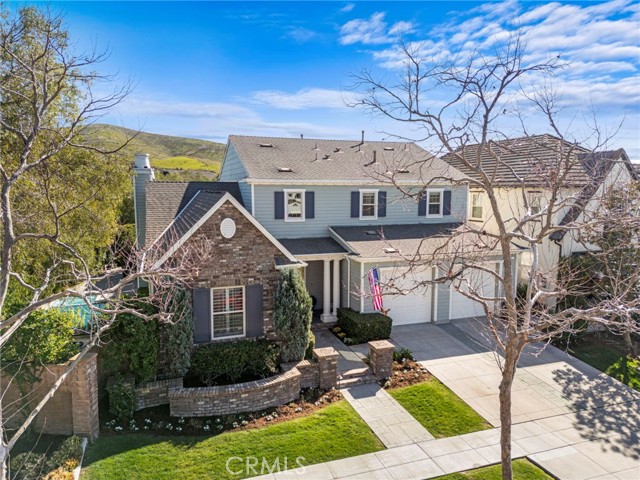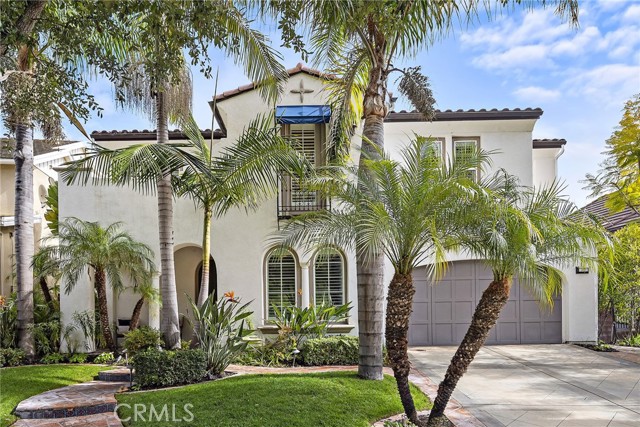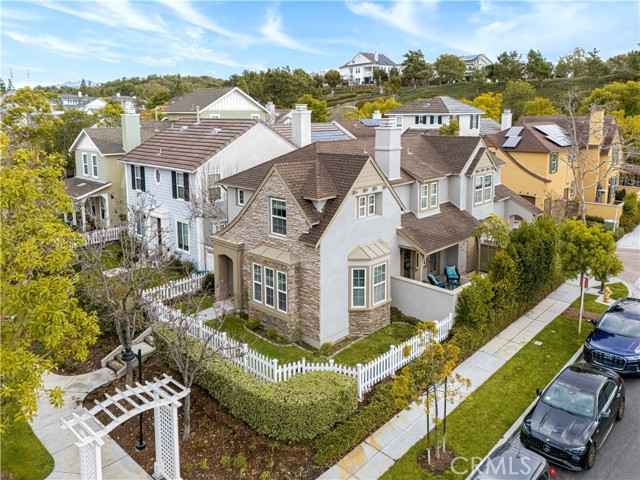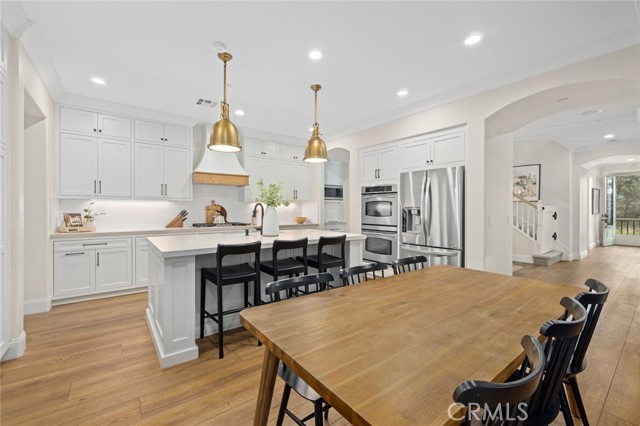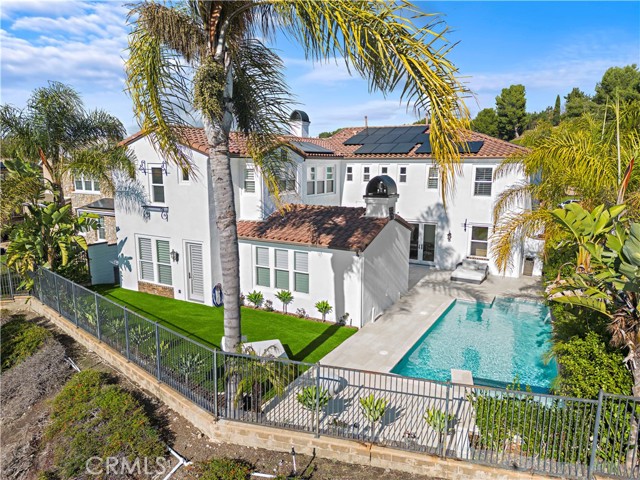11 Bedstraw Loop Ladera Ranch, CA
Property Detail
- Active
Property Description
WELCOME HOME! Inarguably the most coveted location in the neighborhood. Preferentially located on a prime elevated parcel,the largest most desired plan in the popular Claiborne tract, situated adjacent to a tranquil meditation park. Spectacular views from the third level balcony of the entire neighborhood, the hills with their magnificent sunsets and magical moon risings including a peek a boo OCEAN VIEW. Very functional plan 4, optional 5 Bedrooms, LOFT, First floor bedroom with private entrance and patio. Beautiful crown molding throughout entire house. 3 redesigned bathrooms with natural stone work. The kitchen boasts a beautiful granite single slab Island, counter tops, back splash and breakfast table top. Another single slab of granite adorns the living room entertainment wall. Entire house is media wired, Brazilian hard wood floors throughout, SOLAR PANELED, multi level central air/heating controls. Exit French doors to dine al fresco in the wrap around yard with the stone water fountain. 2 car garage with custom storage, side yard access. Live and discover the master- planned community of Ladera Ranch, one of the largest sustainable communities in the U.S. Walking distance to the award winning Oso Grande elementary school, resort style clubhouses, swimming pools, water park, skate park, tennis courts, natural aromatic hiking/biking trails throughout the entire community offering breathtaking views.
Property Features
- Barbecue
- Built-In Range
- Barbecue
- Built-In Range
- Central Air Cooling
- Dual Cooling
- Whole House Fan Cooling
- Electric Cooling
- Gas Cooling
- High Efficiency Cooling
- Fireplace Family Room
- Fireplace Living Room
- Fireplace Gas
- Carpet Floors
- Stone Floors
- Wood Floors
- 2 Staircases
- Balcony
- Crown Molding
- Granite Counters
- High Ceilings
- Storage
- Track Lighting
- Wired for Data
- Wired for Sound
- Association Pool
- Public Sewer Sewer
- Hills View
- Neighborhood View
- Panoramic View
- Peek-A-Boo View
- See Remarks View
- Public Water
- Double Pane Windows

