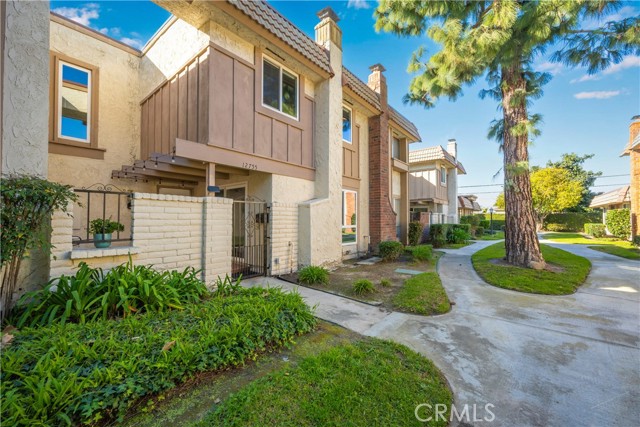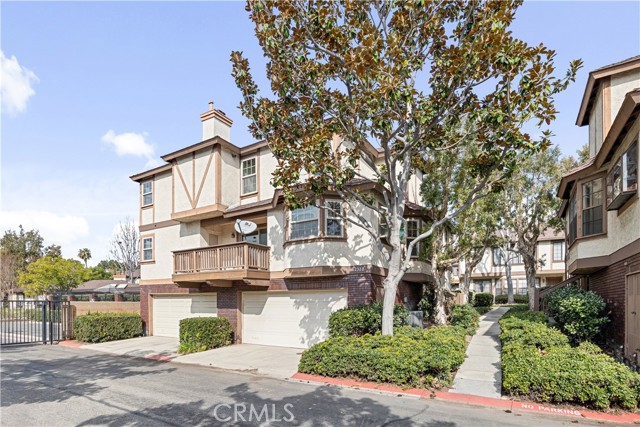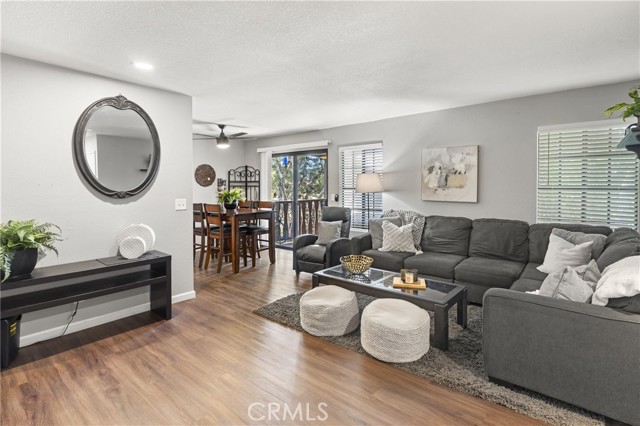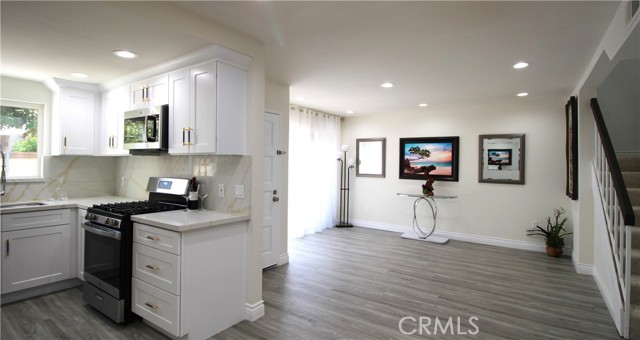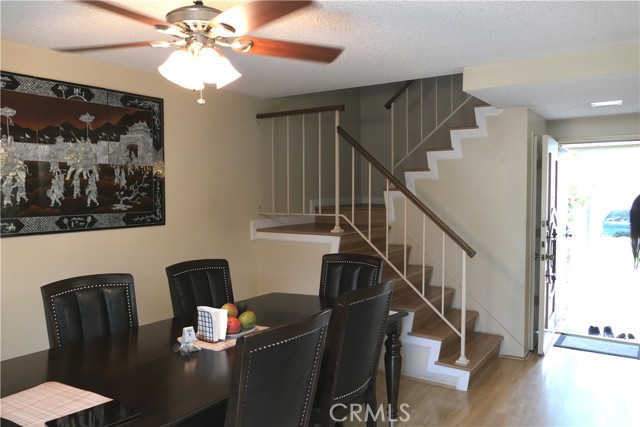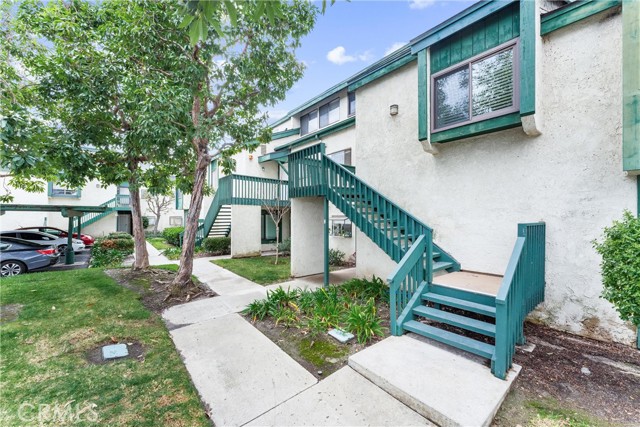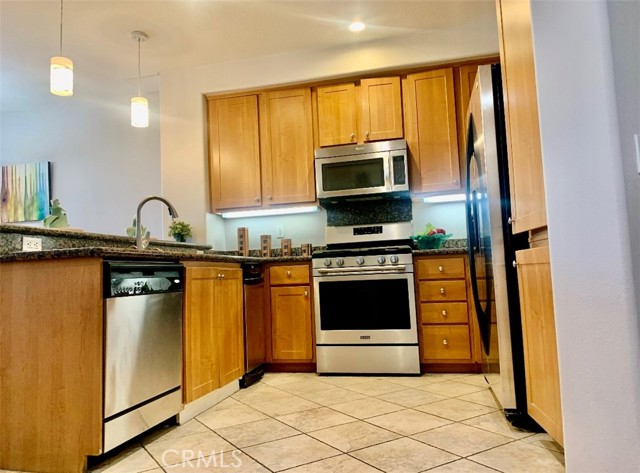10852 Sonoma Lane, Garden Grove, CA
Property Detail
- Active
Property Description
Excellent opportunity! Property is subject to City of Garden Grove Moderate Income Housing Restrictions. Buyer to be approved by City of Garden Grove & seller prior to opening escrow. SUPPLEMENTS FOR INCOME RESTRICTIONS AVAILABLE IN SUPPLEMENTS. This is an exceptional value, priced under market. Beautiful, newer tri-level townhome located in the Century Village community in the heart of Garden Grove. This 3 bedroom, 2.5 bath, 3 car garage home has been tastefully remodeled with quartz countertops in kitchen and baths, GE stainless steel appliances, tiled backsplash in kitchen, new paint and vinyl flooring throughout, including the stairs. Kitchen is oversized and open to the family room, perfect for entertaining. Laundry room and guest bath are conveniently located on the main living floor. All bedrooms are on the third floor. Master bedroom has a huge walk in closet, master bath with separate tub and shower and dual sinks. Property also has two balconies, 10 foot+ ceilings, energy efficient tankless water heater, whole house water filtration & softener system, dual pain windows, fireplace, recessed lighting, natural lighting throughout lush landscape and picnic area right outside the front door. This unit is perfectly situated by the front entrance with convenient guest parking close by.
Property Features
- Dishwasher
- Disposal
- Gas Range
- Ice Maker
- Microwave
- Range Hood
- Refrigerator
- Self Cleaning Oven
- Tankless Water Heater
- Water Softener
- Dishwasher
- Disposal
- Gas Range
- Ice Maker
- Microwave
- Range Hood
- Refrigerator
- Self Cleaning Oven
- Tankless Water Heater
- Water Softener
- Central Air Cooling
- Stucco Exterior
- Fireplace Family Room
- Fireplace Gas
- Vinyl Floors
- Central Heat
- Central Heat
- 2 Staircases
- Balcony
- Ceiling Fan(s)
- High Ceilings
- Living Room Balcony
- Open Floorplan
- Pantry
- Recessed Lighting
- Unfurnished
- Garage Faces Rear
- Garage - Two Door
- Public Sewer Sewer
- Neighborhood View
- Public Water
- Double Pane Windows

