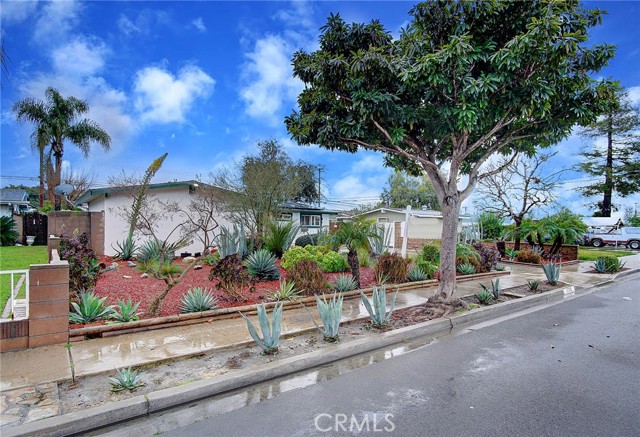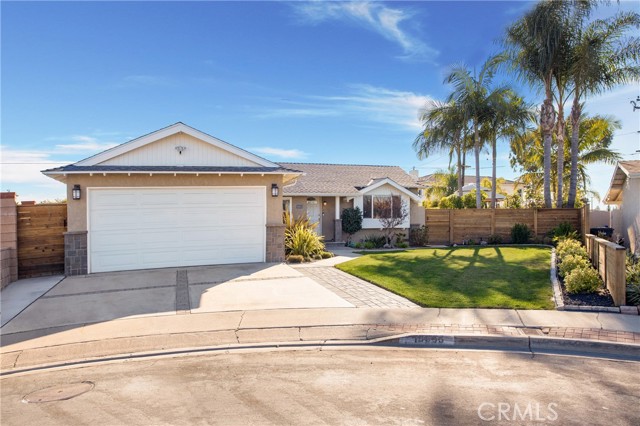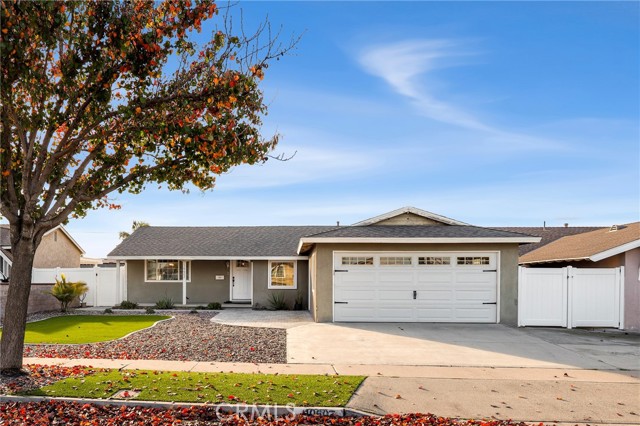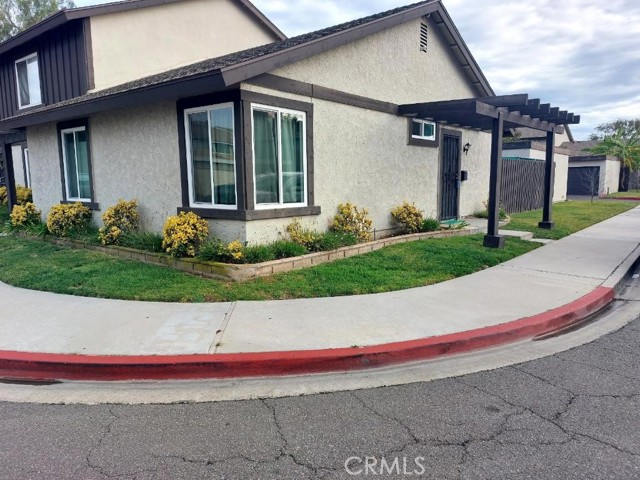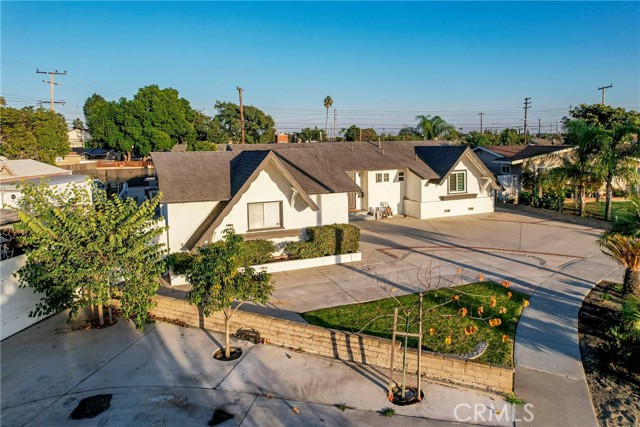10822 Date Street, Stanton, CA
Property Detail
- Active
Property Description
WELCOME TO MODERN COMFORT. This beautiful treasure of a home is turnkey ready for you to enjoy. Newly constructed from the foundation up, no details were spared. Re-built with the most up-to-date building codes and energy efficiencies it was thoughtfully redesigned and transformed into a gorgeous and modern open floor plan for maximum comfort and function. This home is impeccable, and every room was artfully crafted with superb materials and details ready for any design inspiration. Spacious, light-filled living room and dining area. A special kitchen layout has Shaker white wood cabinets, quartz counter-tops and a dining nook. Master suite has an expansive bathroom, dual vanity with Carrara marble, and private toilet space. Two extra spacious bedrooms and ample closets. Extra full bath with Carrara marble and a powder room. Luxury wood plank grain vinyl flooring, custom molding, and double-pane windows throughout. Recessed and custom lighting with energy saving LED bulbs. Fully finished 2-car garage. Three expansive yards spaces: front welcoming yard, side patio and back yard fruit trees--ready for entertaining. Located in the community of Stanton, this home is conveniently close to the freeways for L.A. and Orange County commuters and has access to a variety of great shopping and dining venues.
Property Features
- Self Cleaning Oven
- Dishwasher
- Free-Standing Range
- Gas Oven
- Gas Range
- Microwave
- Tankless Water Heater
- Self Cleaning Oven
- Dishwasher
- Free-Standing Range
- Gas Oven
- Gas Range
- Microwave
- Tankless Water Heater
- Modern Style
- Central Air Cooling
- Insulated Doors
- Sliding Doors
- Block Fence
- Wood Fence
- Fireplace None
- Vinyl Floors
- Central Heat
- Central Heat
- Open Floorplan
- Recessed Lighting
- Storage
- Driveway
- Garage
- Garage Faces Front
- Garage - Two Door
- Garage Door Opener
- Concrete Patio
- Patio Open Patio
- Common Roof Roof
- Composition Roof
- Public Sewer Sewer
- Neighborhood View
- Public Water
- Double Pane Windows


