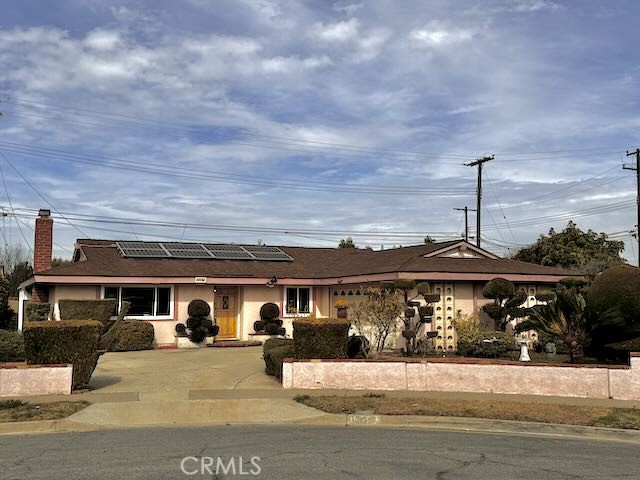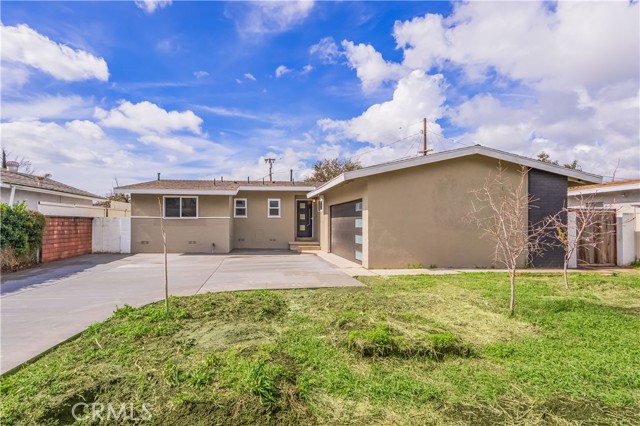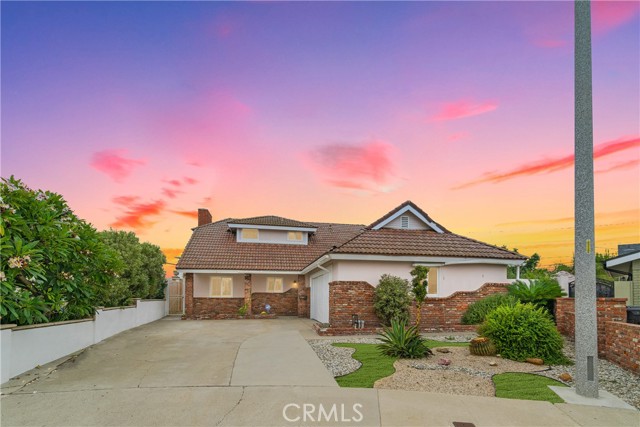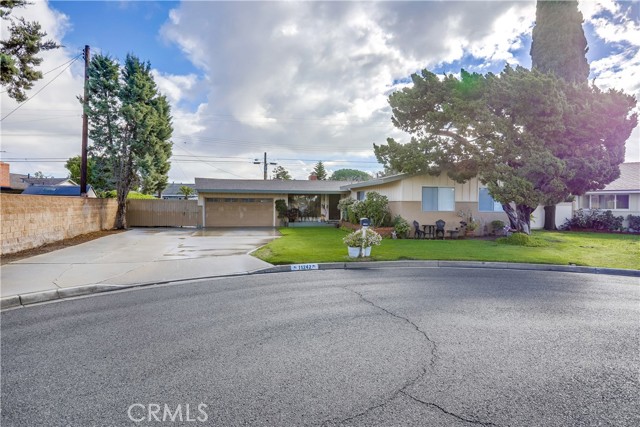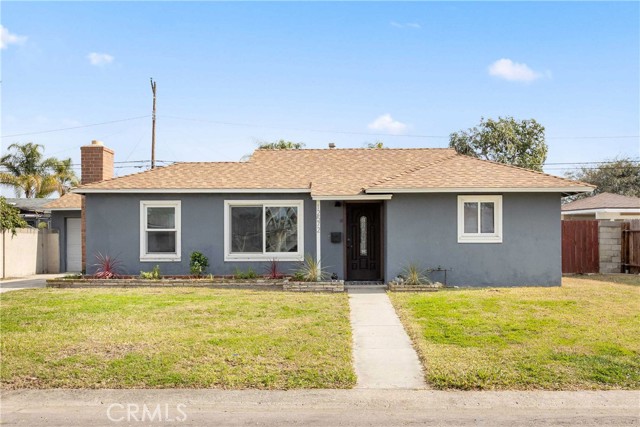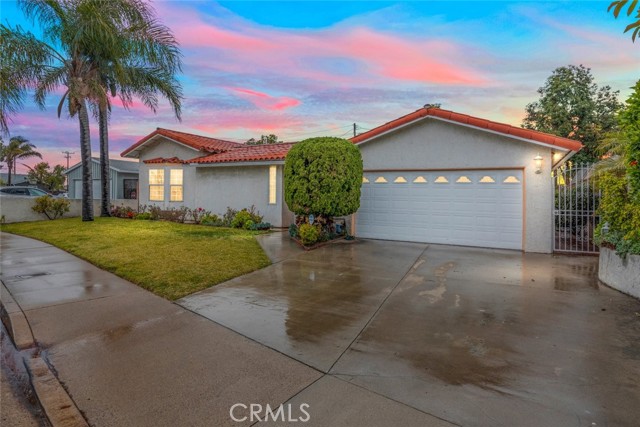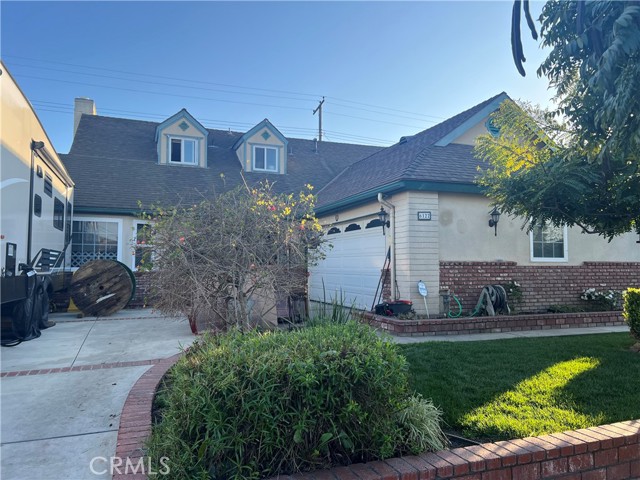10691 Perrin Drive, Garden Grove, CA
Property Detail
- Active
Property Description
Charming single story home in a lovely neighborhood. 3 bedrooms and 2 bathrooms with 1240 sq ft and a lot size of 8640 sq ft. Upon entering your home you will find beautiful laminated wood flooring in the entry, halls and living room. The kitchen is to your right of entry and has porcelain tile flooring, corset counter tops, lots of cabinets and a spacious eating area. The living room has a large fireplace with 2 ceiling fans. All 4 bedrooms are on the left side of the house, all are carpeted, 2 have built in window seats. The master bedroom has its own bathroom with a large shower. The second bathroom is by two of the bedrooms. Both bathrooms have porcelain tile flooring and corset counter tops. The living room has sliding glass doors that led you out to the huge backyard. This yard has numerous possibilities for you to consider. There are fruit trees with lemons and avocados. There is an automatic sprinkler system for both the back and the front yards. There is a side patio that has concrete, great for those family bar-b-ques. The home has 7 ceiling fans, 2 in the living room, one in the kitchen and 1 in each bedroom along with central air and heat!
Property Features
- Dishwasher
- Disposal
- Gas Oven
- Gas Range
- Refrigerator
- Dishwasher
- Disposal
- Gas Oven
- Gas Range
- Refrigerator
- Traditional Style
- Central Air Cooling
- Block Fence
- Wood Fence
- Fireplace Living Room
- Fireplace Gas Starter
- Fireplace Wood Burning
- Laminate Floors
- Tile Floors
- Slab
- Central Heat
- Central Heat
- Copper Plumbing Full
- Driveway
- Driveway - Combination
- Garage - Two Door
- Garage Door Opener
- Concrete Patio
- Patio Open Patio
- Front Porch Patio
- Rear Porch Patio
- Slab Patio
- Composition Roof
- Public Sewer Sewer
- Above Ground Spa
- Public Water
- Blinds


