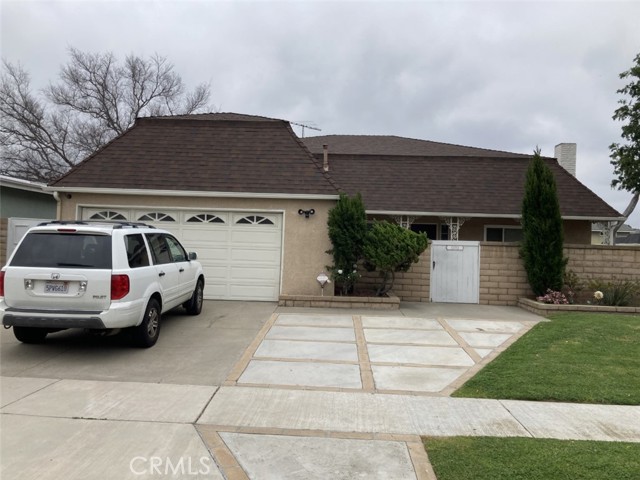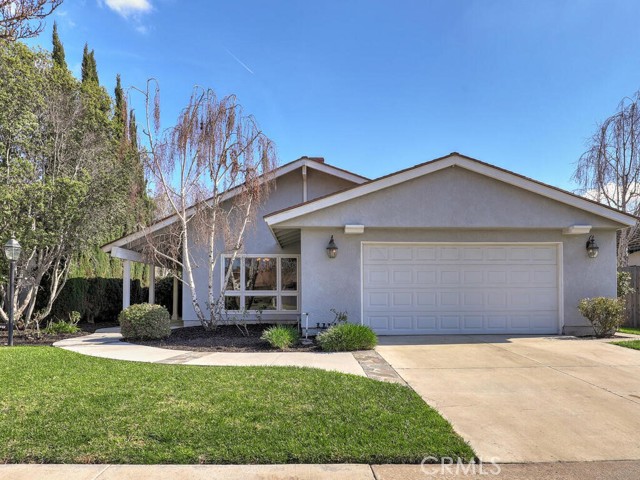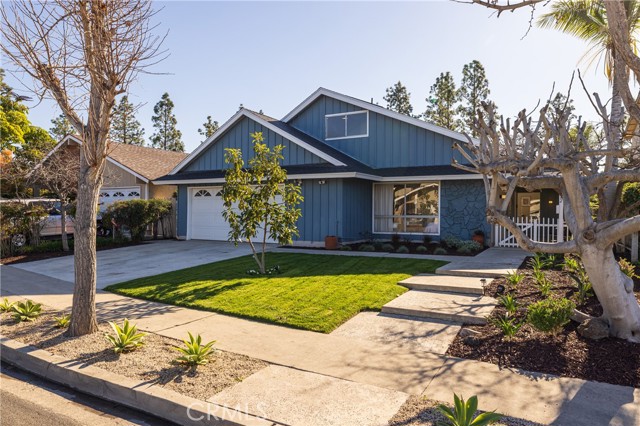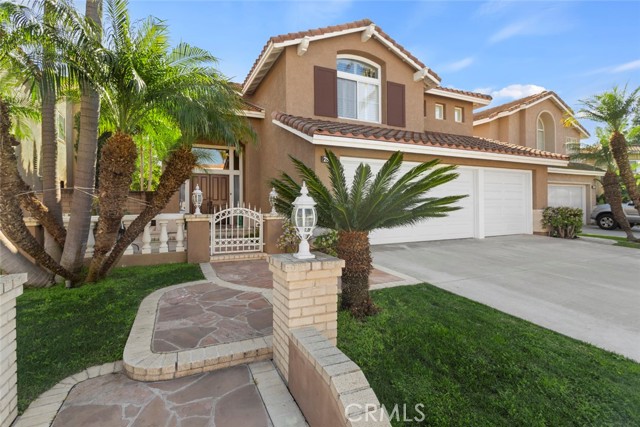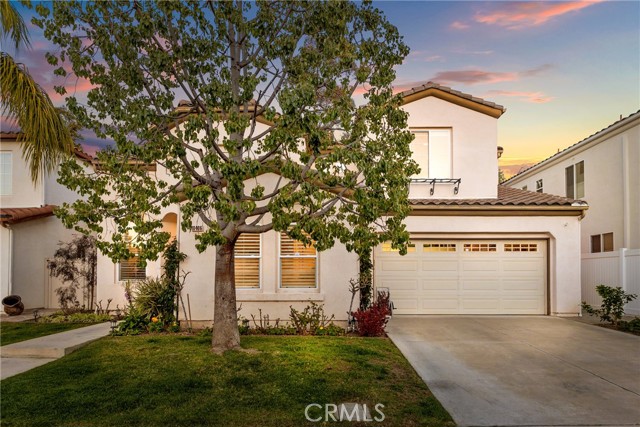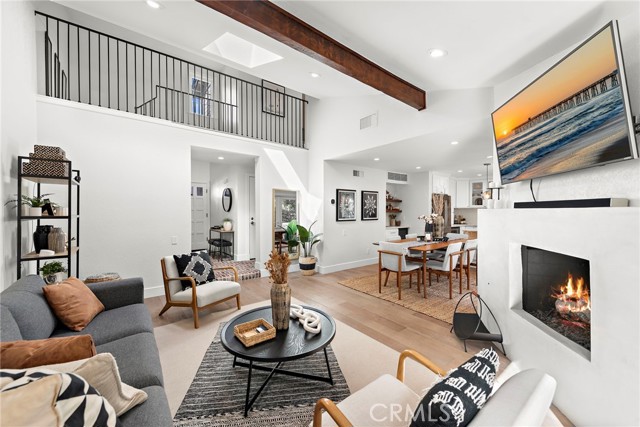10600 Bruns Dr Tustin, CA
Property Detail
- Active
Property Description
Located in the desirable community of Barcelona in Tustin Ranch,This rare beauty home including great curb appeal and a gorgeous tropical backyard with a private SPA. Home situated on an elevated lot to enjoy views with privacy, and with an extended driveway, 3 car garage. This lovely and well maintained home is light & bright with 3 bedrooms & 2.5 baths and has many upgrades and Precious & Special Handmade design throughout. Featuring Marble floors throughout the Main floor, and Hardwood Floors on the second floor. Two story ceilings can be found in the beautiful formal living room and dining areas. The gourmet kitchen is a chef's Marble counters, Stainless steel appliances, and a large Kitchen Window. Plantation Shutters and HANDMADE Lead Glass Windows are Viewed through the House As well as 16 Beautiful chandeliers throughout the house. Large Crown Mouldingand 8 1/2 Inch Baseboards. All Closet have built in Drawers. Dining room with views of the outdoors, Enjoy the open floor plan. Well-appointed master suite with a retreat area and spacious Large walk-in-closet. Master Bath features a Large bathtub, separate shower. All bathroom have Granite counters and have been upgraded. The Finished Garage can be used as a Recreational Room with the flat screen TV and work Bench and Cupboard space, There is room for a POOL table. You will enjoy many days lounging in the resort like backyard with a salt water Spa, side yard, and patio area. Barcelona offers residents the best of SoCal living with nearby golf courses, Peter's Canyon hiking trails, parks, market, shopping, restaurants, entertainment and transportation! Within walking distance to highly acclaimed schools Peters Canyon Elementary, Pioneer Middle, and Beckman High! This home has everything you and your family will need...
Property Features
- 6 Burner Stove
- Dishwasher
- Electric Oven
- High Efficiency Water Heater
- 6 Burner Stove
- Dishwasher
- Electric Oven
- High Efficiency Water Heater
- Mediterranean Style
- Central Air Cooling
- Electric Cooling
- High Efficiency Cooling
- Sliding Doors
- Fireplace Family Room
- Fireplace Living Room
- Fireplace Master Bedroom
- Stone Floors
- Wood Floors
- None
- Central Heat
- Electric Heat
- High Efficiency Heat
- Central Heat
- Electric Heat
- High Efficiency Heat
- Balcony
- Ceiling Fan(s)
- High Ceilings
- Open Floorplan
- Pantry
- Two Story Ceilings
- Driveway Level
- Garage
- Patio Patio
- Private Pool
- Wood Roof
- Public Sewer Sewer
- Private Spa
- Back Bay View
- Canyon View
- City Lights View
- Courtyard View
- Hills View
- Mountain(s) View
- Public Water
- Shutters

