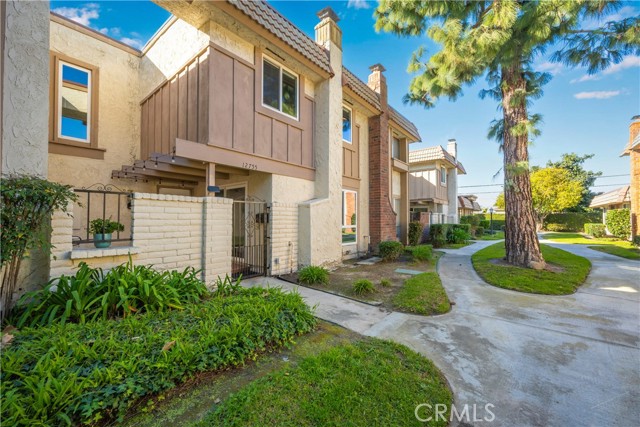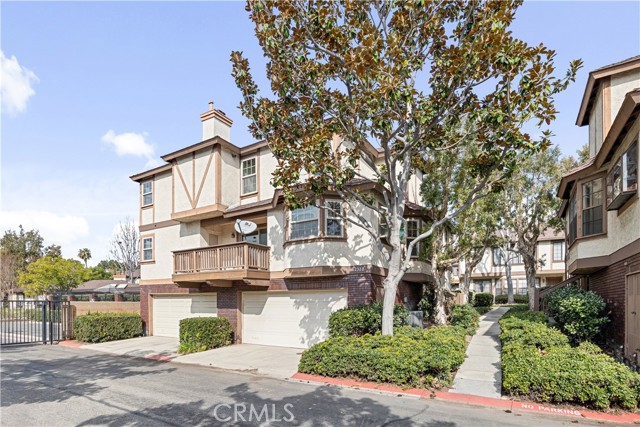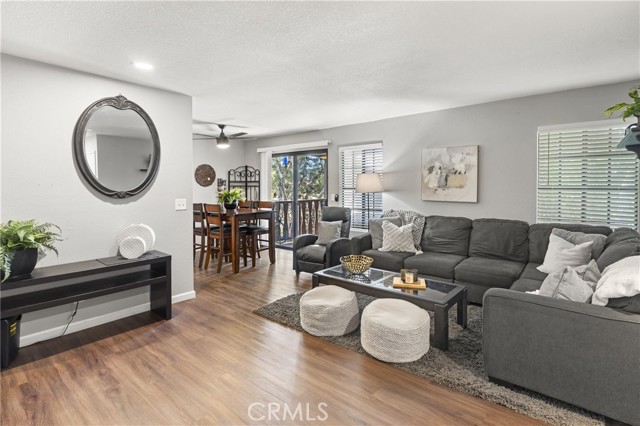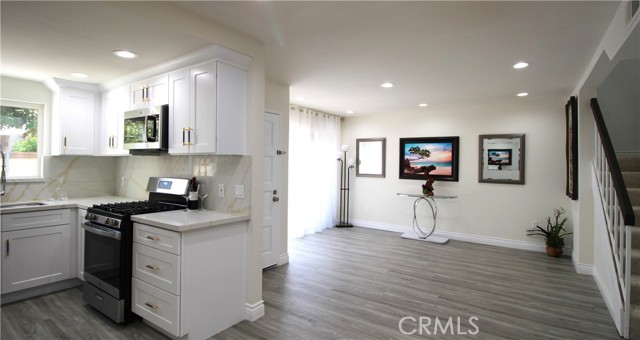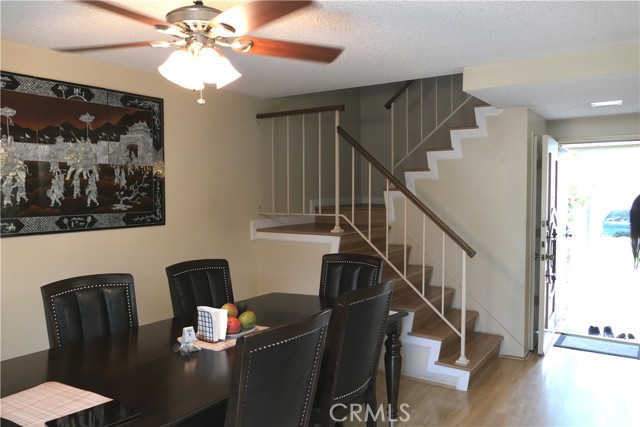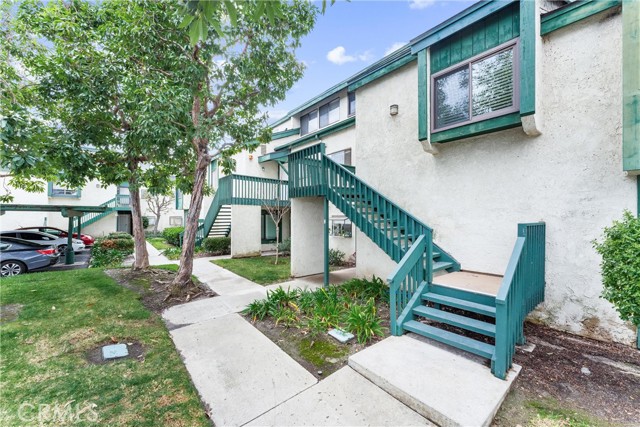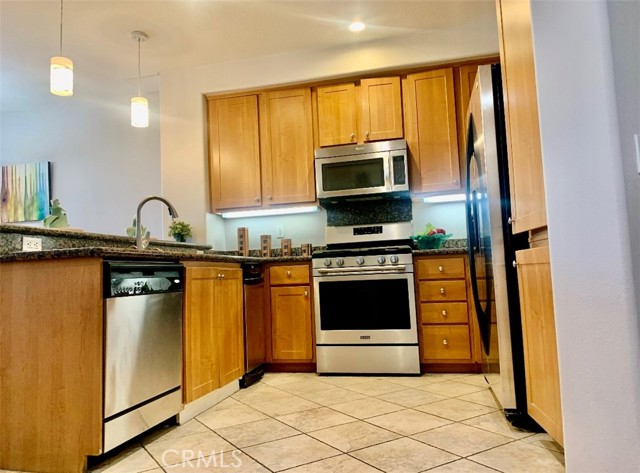10561 Lakeside Drive, Garden Grove, CA
Property Detail
- Pending
Property Description
Newly remodeled 2 bed and 2 bath corner lot downstairs condo located in the tranquil Lakeside Condominium community in Garden Grove. Upgrades in the home include new baseboards, durable laminate flooring, screen doors, new paint throughout, new GFCI outlets, modern rocker light switches and newly maintenanced HVAC/new air filters/thermostat. Living room is cozy with a fireplace and a large patio door. Step out to the spacious waterfront patio and enjoy the calming streams and lakes. The laundry room is located on the patio, featuring new paint, washer/dryer hookups and new washer/dryer INCLUDED in the sale. Adjoined to the living room is the open dining area and kitchen with a breakfast bar. Appliances include a gas range/oven as well as a new refrigerator, garbage disposal, and dishwasher. The master bedroom offers a private waterfront patio, large mirrored walk-in closet with organizers, linen shelves, and en suite. New counters, light fixtures, hardware, resurfaced vanity, and toilets can be found in both bathrooms. Second bedroom is sizable with a large sliding door closet and access to the main patio. The Lakeside Community is well maintained, gated with 2 swimming pools in close proximity, 2 spas, and 2 saunas. Tucked away in lush greenbelts, it is surrounded by trees, lakes, streams, waterfalls, and sidewalks. Located near downtown Garden Grove’s Steelcraft, Garden Grove Central Library, and Main Street’s eateries/bars/shops, Disneyland, Little Saigon, and Freeway 22.
Property Features
- Dishwasher
- Disposal
- Gas Oven
- Gas Range
- Refrigerator
- Dishwasher
- Disposal
- Gas Oven
- Gas Range
- Refrigerator
- Central Air Cooling
- Mirror Closet Door(s)
- Sliding Doors
- Fireplace Living Room
- Central Heat
- Central Heat
- Patio Open Patio
- Association Pool
- Public Sewer Sewer
- Association Spa
- Creek/Stream View
- Lake View
- Park/Greenbelt View
- River View
- Rocks View
- Public Water

