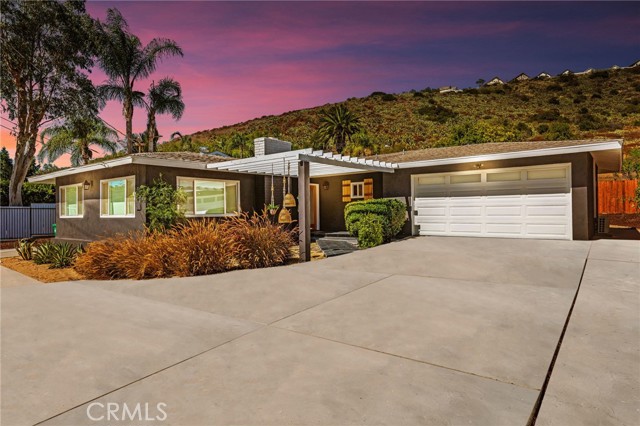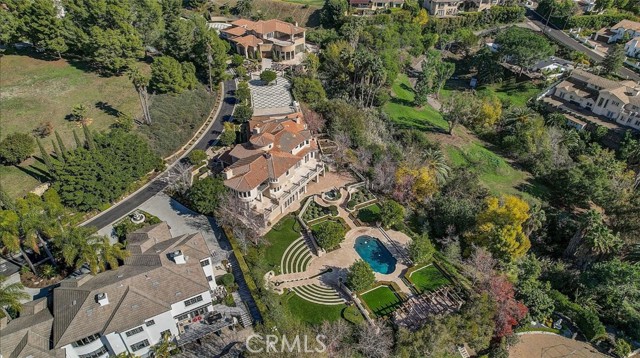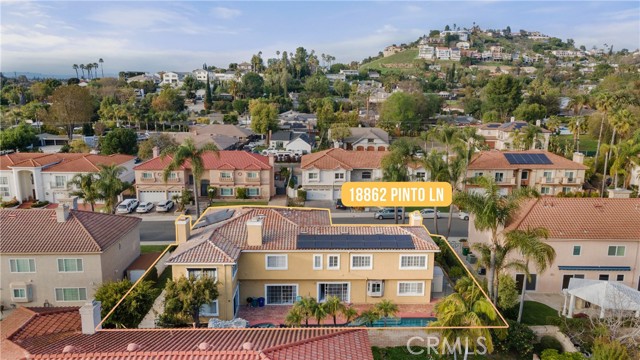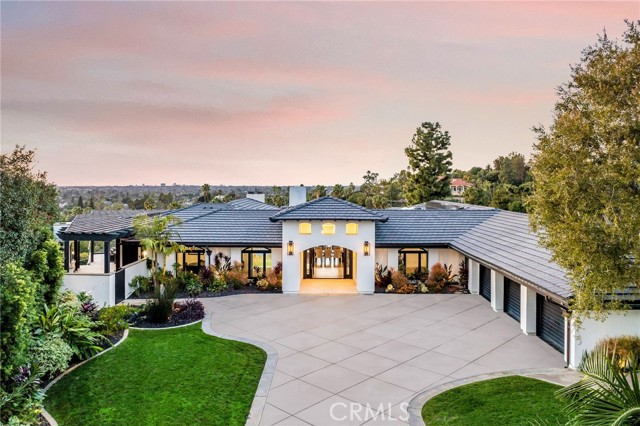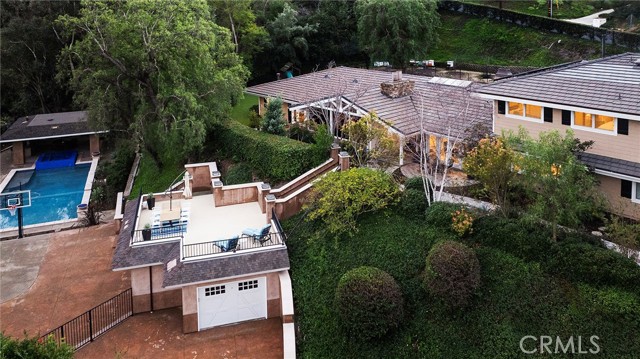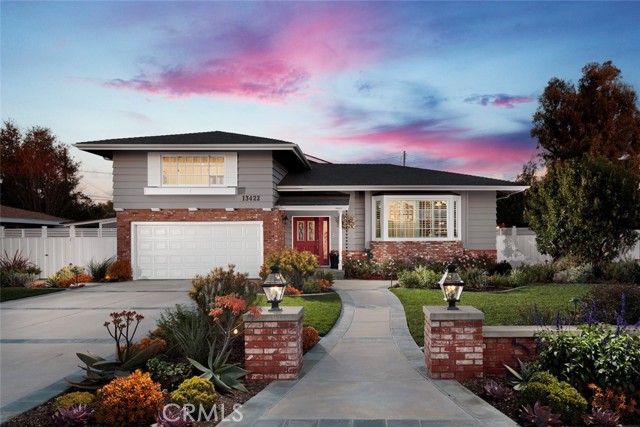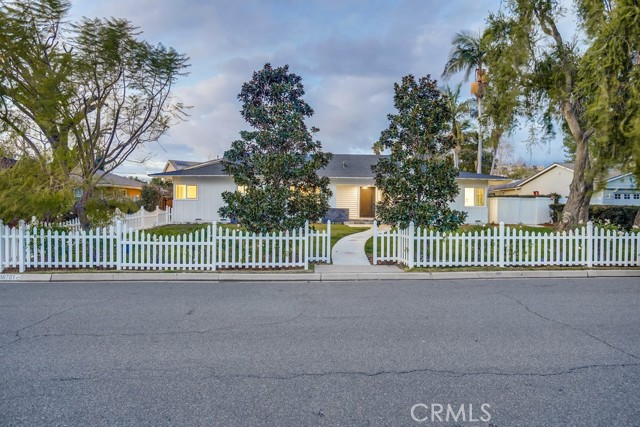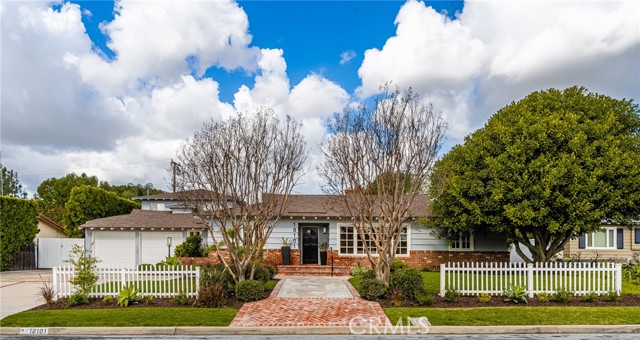10542 Grove Oak Drive, North Tustin, CA
Property Detail
- Sold
Property Description
Nestled in the exclusive neighborhood of Cowan Heights. This sleek and modern, one of a kind, custom home offers 5 bedroom and 3 full baths and is an exceptional single story executive pool home sprawling over approximately 4200 sq feet. The home was completely renovated in 2015 with no expense spared and no surface left unattended. This exquisite home features modern styling with warm mindfulness while simultaneously preserving the original aesthetics of this one of a kind home. The living space encompasses an open floor plan with ample windows and sliders for indoor/outdoor living. The gorgeous chef's kitchen includes amenities such as, dark cabinetry, quartz Taj Mahal counters, farmhouse sink, dual Bosch silent dishwashers, stainless steel Wolf industrial size hood, cook top, double ovens, microwave and an industrial size Electrolux refrigerator. The master retreat has views of the city lights and hills with seating area and custom built ins and walk-in closet. The bathrooms feature marble counters, walk in showers, over-sized tub and large custom vanities. Throughout the home, you will appreciate the attention to detail: smooth coat plaster walls, polished concrete floors, censored lighting, newer dual pane windows which give a light bright open airy feel through out, ceiling fans and dark wood beams that showcase large expansive rooms. The oversized laundry room allows for ample storage as well as hook ups for two sets of washers and dryers. This is a luxurious home with every detail considered. Entertain friends and family at your full bar over looking the family room, pool and patio, or sit at your patio surrounded by lush greenery while and peaceful views. This is a one of a kind home. Be sure to make a plan to visit 10542 Grove Oak while you can.
Property Features
- 6 Burner Stove
- Built-In Range
- Convection Oven
- Dishwasher
- Double Oven
- Disposal
- 6 Burner Stove
- Built-In Range
- Convection Oven
- Dishwasher
- Double Oven
- Disposal
- Central Air Cooling
- Fireplace Family Room
- Fireplace Living Room
- Concrete Floors
- Slab
- Central Heat
- Central Heat
- Bar
- Beamed Ceilings
- Block Walls
- Cathedral Ceiling(s)
- Ceiling Fan(s)
- Granite Counters
- High Ceilings
- Living Room Deck Attached
- Open Floorplan
- Pantry
- Recessed Lighting
- Unfurnished
- Driveway Level
- Garage Faces Front
- Private Pool
- Public Sewer Sewer
- Hills View
- Trees/Woods View
- Private Water
- Double Pane Windows

