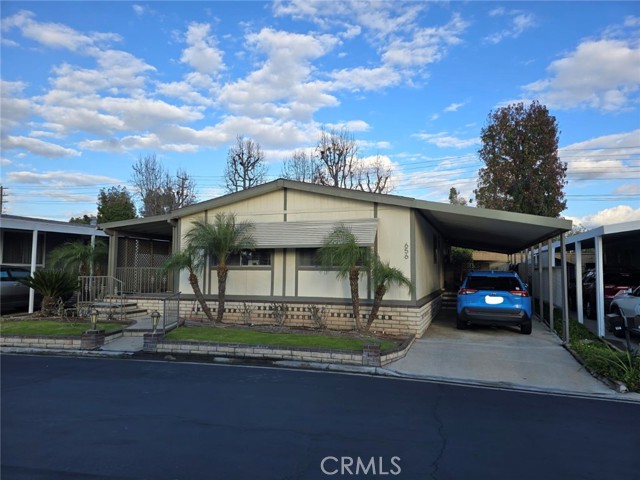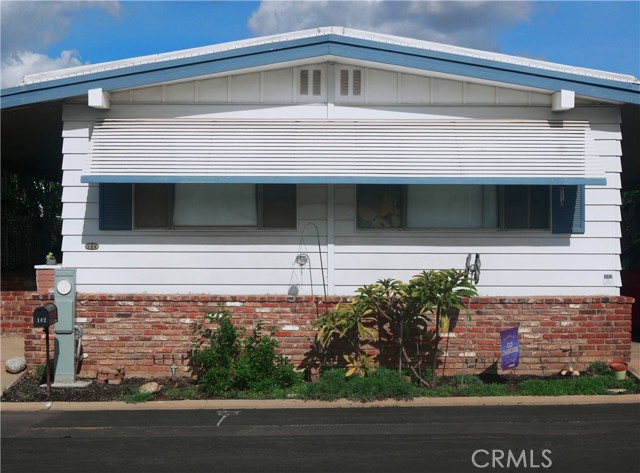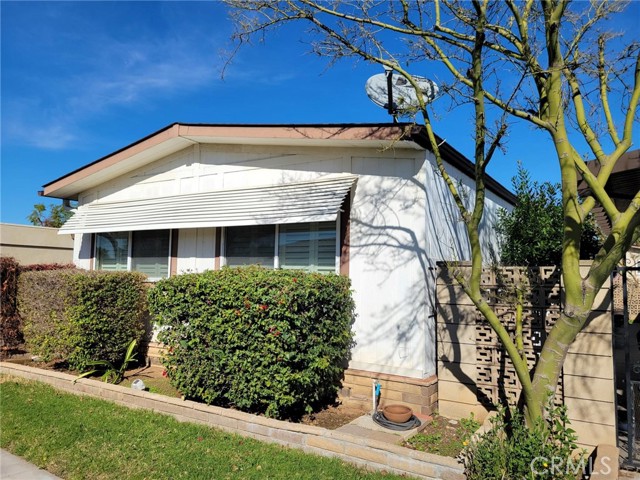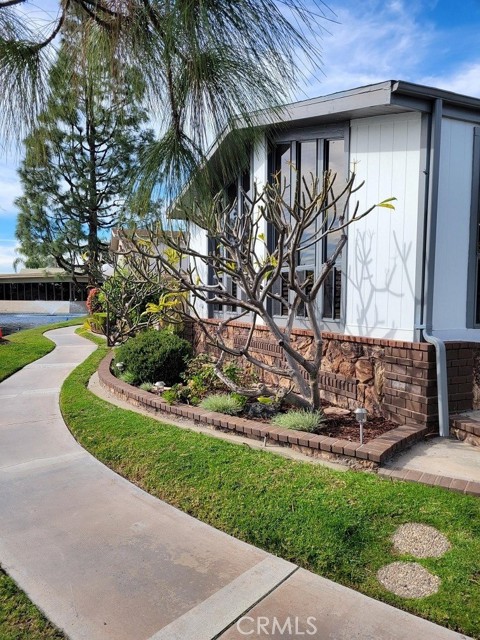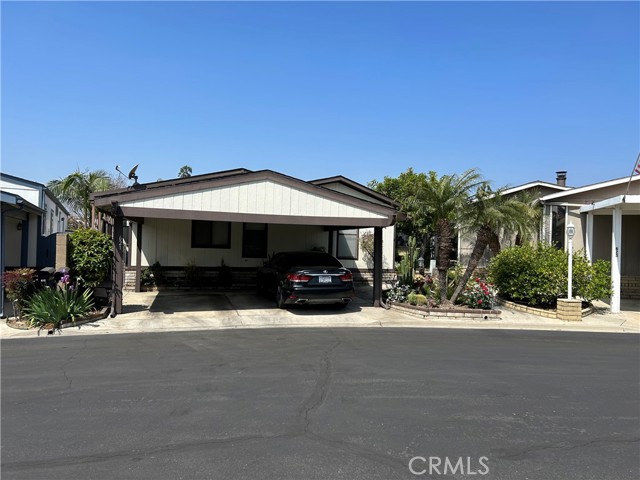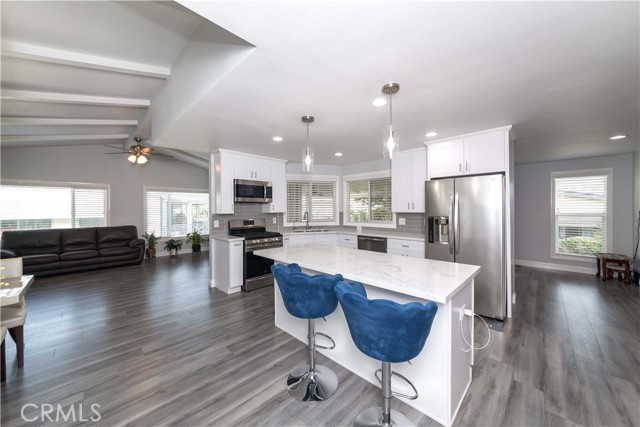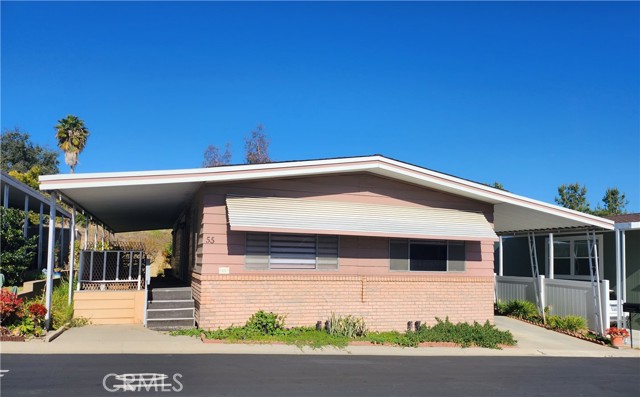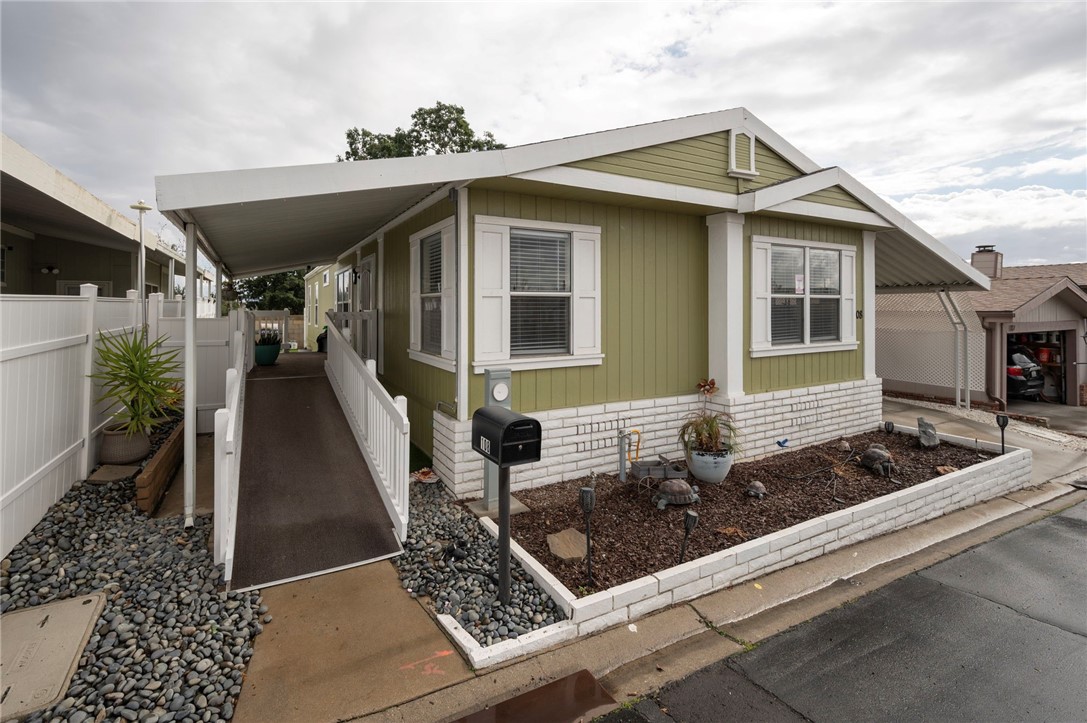1051 Site Drive, Brea, CA
Property Detail
- Active
Property Description
Bring your best offer to this amazing home in the Crestmont Mobile Estates in the city of Brea. Beautifully landscaped exterior on a corner lot nestled up against the hill, this home is just a short stroll away from the community pool and spa, club house, and guest parking. Turnkey ready, this extremely well maintained interior has laminate flooring in the living room and hallway, and freshly cleaned carpet in the master and the 2nd spare bedrooms. A total of 3 bedrooms 2 full bathrooms, plus a bonus room attached to the master bedroom to be used as a walk-in closet, den/office/workout room, or a 4th bedroom! Stay cool with a ceiling fan in the living room, the breakfast nook, and one in each spare bedrooms. Be impressed by the vaulted high ceiling throughout the home with a floor plan that is open and welcoming, while immersed in natural lighting. Central air is controlled by a smart thermostat, giving you full control over your HVAC systems. Master bedroom has 2 closets, an attached bathroom with dual vanity, separate soaking tub and walk-in shower. Look out the window into the porch while preparing meals in the chef's kitchen equipped with a large island and maximized cabinetry storage. The inside laundry room has overhead linen storage and a sink for your convenience. Newer electric water heater and fruit trees are a few bonuses. Highly rated school district and convenience to great food and entertainment at Downtown Brea awaits you to call this your home.
Property Features
- Electric Water Heater
- Free-Standing Range
- Gas Oven
- Gas Range
- Microwave
- Refrigerator
- Electric Water Heater
- Free-Standing Range
- Gas Oven
- Gas Range
- Microwave
- Refrigerator
- Laminate Floors
- Tile Floors
- Vinyl Floors
- Raised
- Central Air Cooling
- Electric Cooling
- Central Heat
- Forced Air Heat
- Natural Gas Heat
- Central Heat
- Forced Air Heat
- Natural Gas Heat
- Public Sewer Sewer
- Public Water
- Covered Patio
- Porch Patio
- Attached Carport
- Covered
- Concrete
- Guest
- Tandem Covered
- Community Pool
- In Ground Pool
- Hills View
- Neighborhood View
- Ceiling Fan(s)
- High Ceilings
- Open Floorplan
- Shingle Roof
- Community Spa
- Heated Spa
- In Ground Spa
- Double Pane Windows
- Screens
- Shutters
- Solar Tinted Windows

