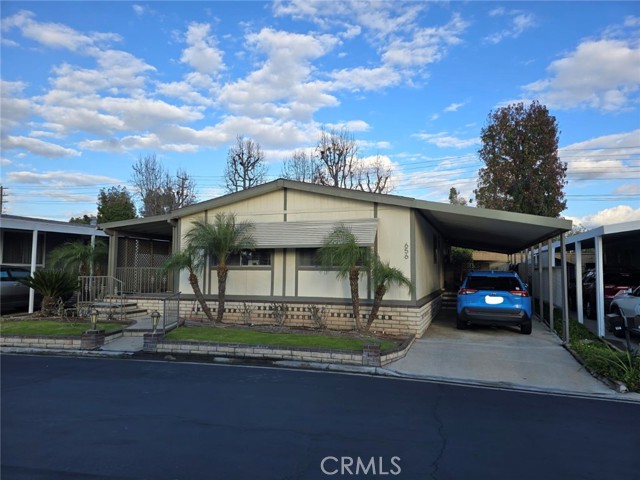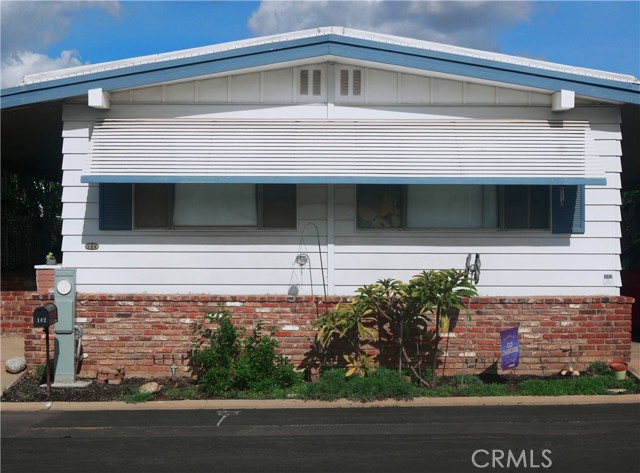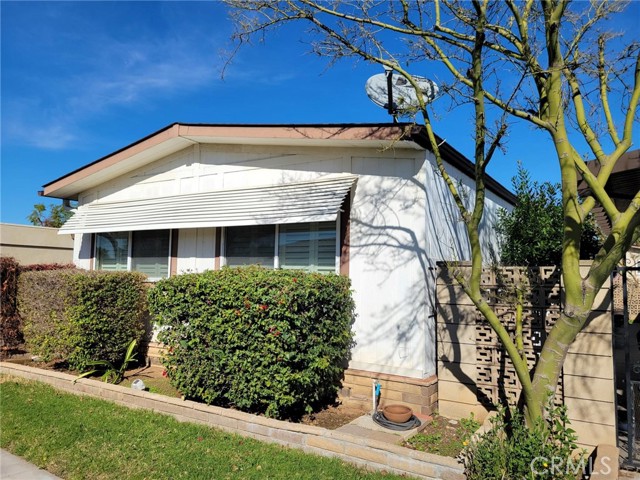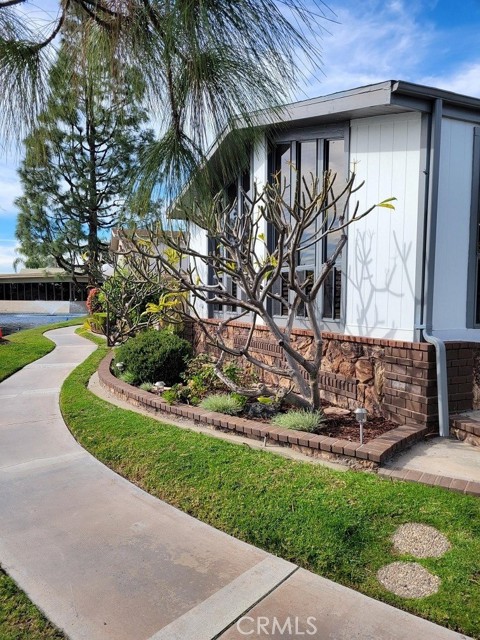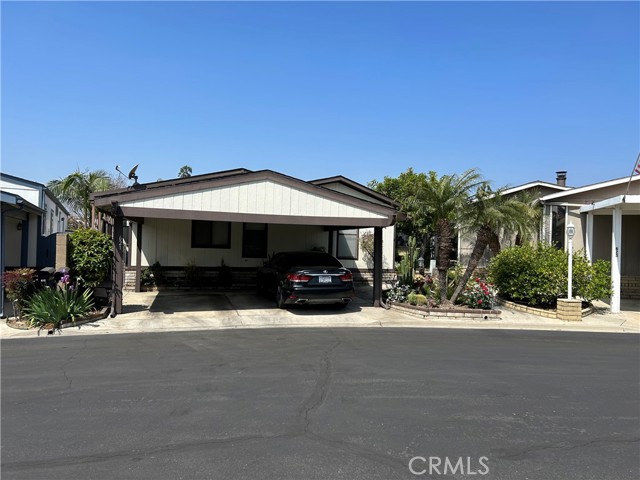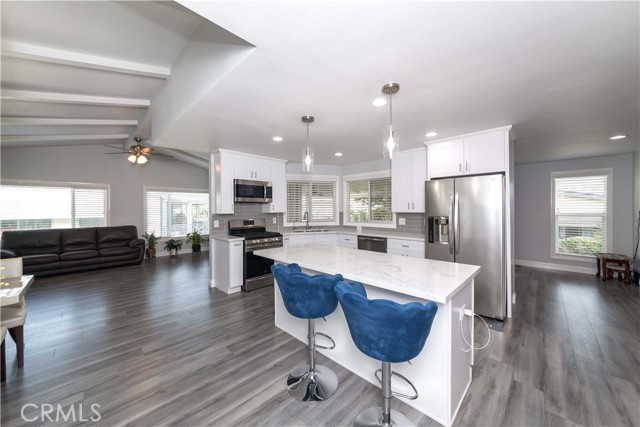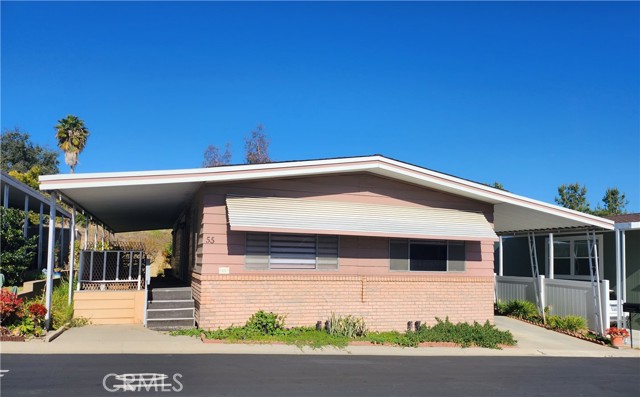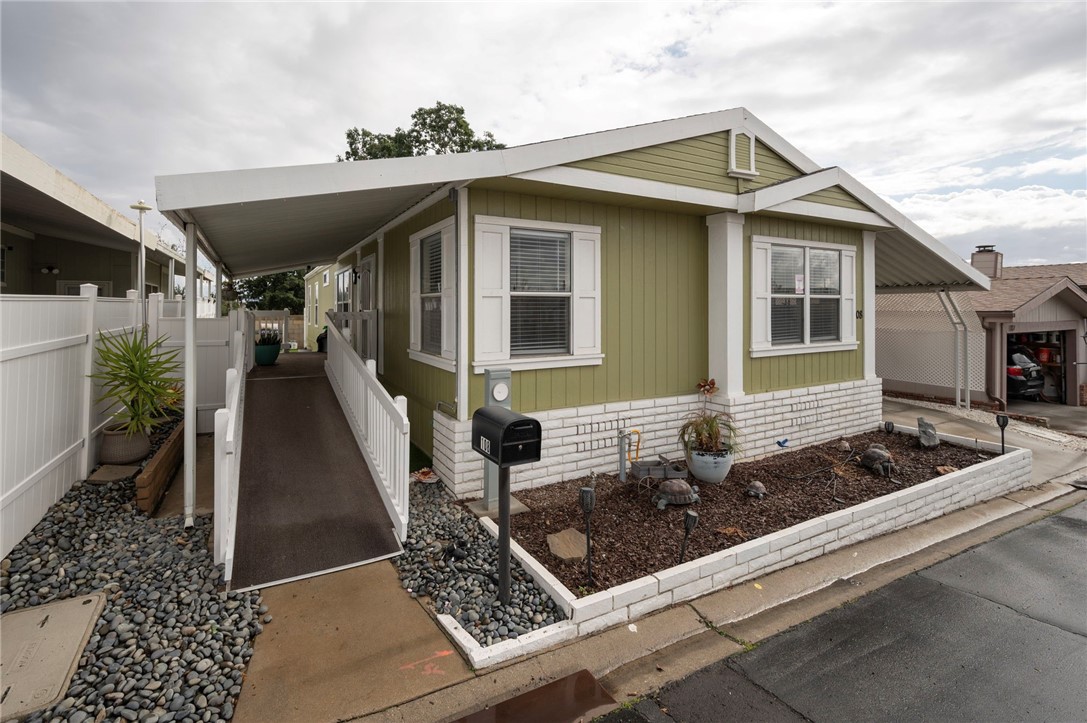1051 Site Drive, Brea, CA
Property Detail
- Active
Property Description
Welcome to this beautiful TRIPLE wide home! If you've been looking for the perfect home, at an amazing price, then look no further! This home offers so much! Just outside you'll find an extra deep two car tandem carport and a private patio towards the back of the home. The cozy front porch leads you into a spacious, bright living space that will give you ample room to host to your hearts content. The dining room gives you plenty of room for a nice sized dining room table and it leads nicely into the breakfast nook in the extra large kitchen! You won't believe this is a manufactured home! The kitchen features stainless steel appliances and has a wealth of storage space. Step through the kitchen into the private laundry, with even more storage and a side door leading out to the carport and private patio. Down the hallway you have two sizable secondary bedrooms with a well appointed hallway bathroom with tub/shower combo. The generously sized master bedroom will give you abundant room to spread out and relax! Ample room for a home office for all your work from home needs. An extra large closet and private en suite with dual vanity and walk in shower will leave you feeling like you're living in luxury! This home is nicely situated at the back of the Crestmont Estates Community on a single loaded street. Very nice and quiet. Close to freeways, shopping, dining and located in the prestigious Brea-Olinda School District.
Property Features
- Dishwasher
- Electric Oven
- Gas Cooktop
- Microwave
- Dishwasher
- Electric Oven
- Gas Cooktop
- Microwave
- Central Air Cooling
- Central Heat
- Central Heat
- Public Sewer Sewer
- Public Water
- Wood Patio
- Carport
- Attached Carport
- Covered
- Tandem Covered
- Community Pool
- Beamed Ceilings
- Block Walls
- Ceiling Fan(s)
- Recessed Lighting
- Tandem
- Community Spa

