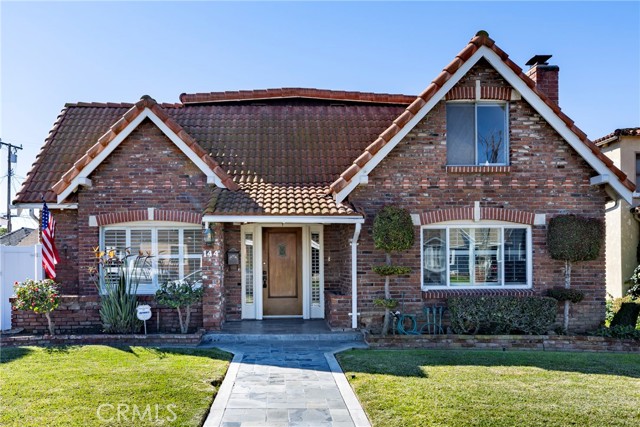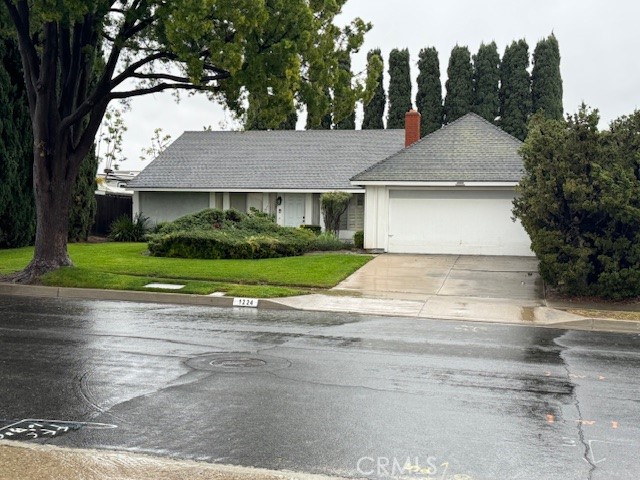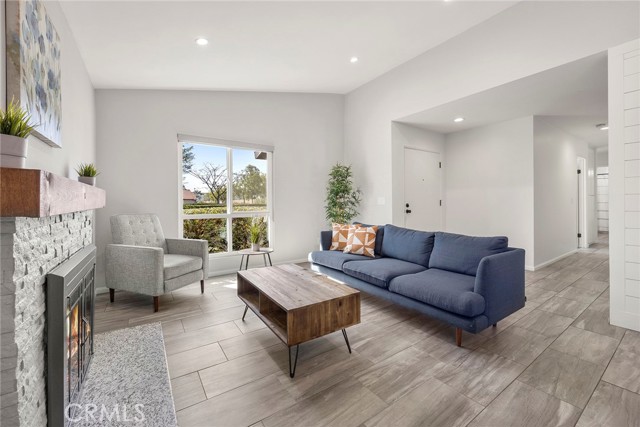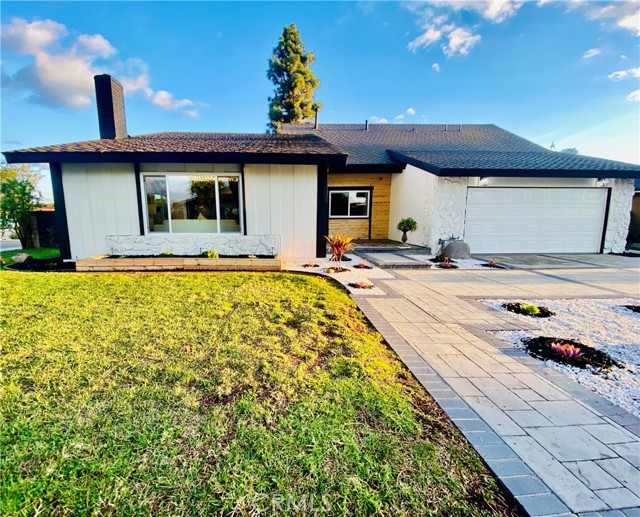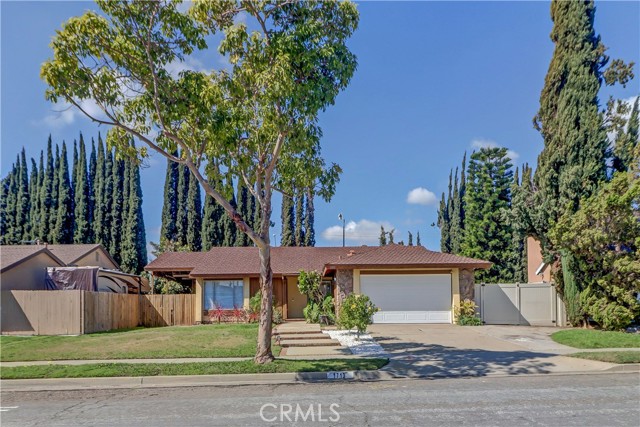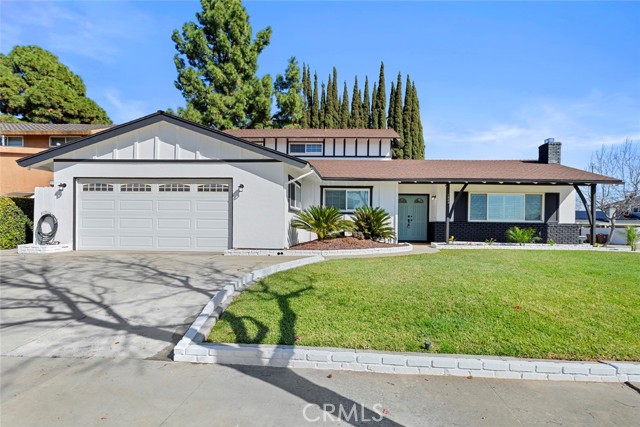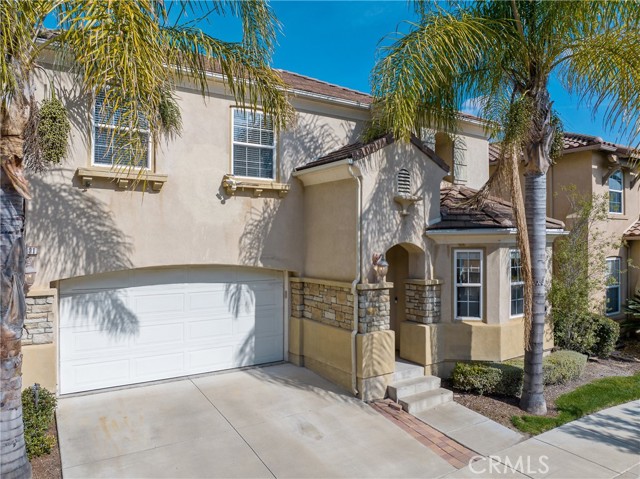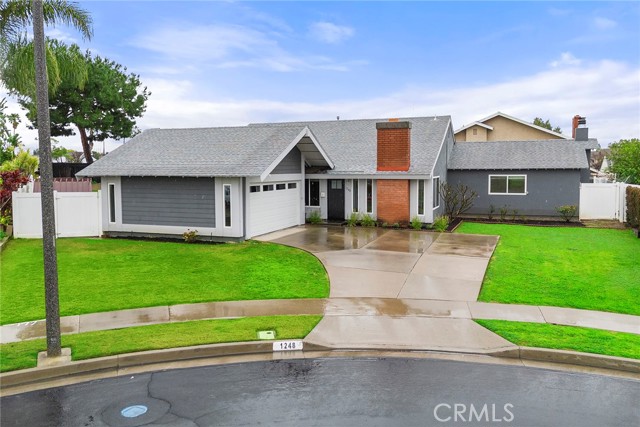1030 Camden Drive, Placentia, CA
Property Detail
- Active
Property Description
Beautiful single story 3 bedroom, 2 bath cottage w/ gorgeous hardwood flooring, stainless steel appliances, custom fireplace, vinyl windows,all in the highly desired Gated Broadmoor Community! Walk in through the gated & private front “sitting porch” entry w/ artificial grass, leading you inside to the completely open & bright living room w/ cathedral ceilings, stunning brick fireplace w/ brick hearth, wet bar & hardwood floors. Sliding vinyl glass doors lead you through the living room to the serene terrarium w/ custom tile flooring in the middle of the home. Kitchen has elegant hardwood cabinetry, extra-large pantry w/ pull outs, Whirlpool trash compactor, tiled flooring,stainless-steel appliances including refrigerator, KitchenAid dishwasher, GE microwave, & GE gas 5 burner Range. Master bedroom is spacious 16x11 & extra bright w/ large Vinyl glass sliding doors leading to its own patio area & even has a large walk-in closet. Master bath has upgraded light fixtures & stone counters, gorgeously tiled shower w/ designer insets & in-shower seat. Secondary bedroom is huge 14 x11 w/ hardwood flooring, large closets, & newer ceiling fans. Hallway bath has custom stone counters, upgraded lighting & shower over jetted tub w/ designer insets. Formal dining area is light & bright w/ large windows with plantation shutters.Newer HVAC unit w/ variable speeds, spacious garage, newer paint throughout, all duct work replaced in 2018, replaced electrical outlets, & low HOA. A must see!
Property Features
- Dishwasher
- Gas Range
- Trash Compactor
- Dishwasher
- Gas Range
- Trash Compactor
- Central Air Cooling
- High Efficiency Cooling
- Sliding Doors
- Fireplace Living Room
- Tile Floors
- Wood Floors
- Central Heat
- Central Heat
- Cathedral Ceiling(s)
- Ceiling Fan(s)
- High Ceilings
- Stone Counters
- Wainscoting
- Wet Bar
- Direct Garage Access
- Rear Porch Patio
- Association Pool
- Community Pool
- Public Sewer Sewer
- Association Spa
- Community Spa
- Neighborhood View
- Public Water
- Double Pane Windows

