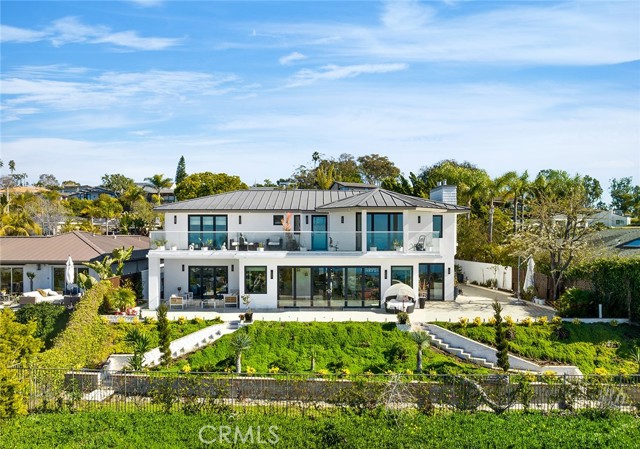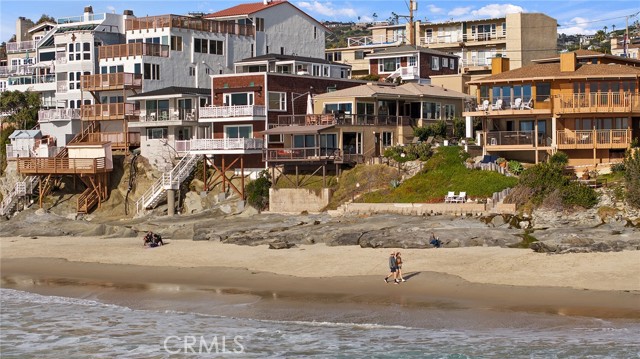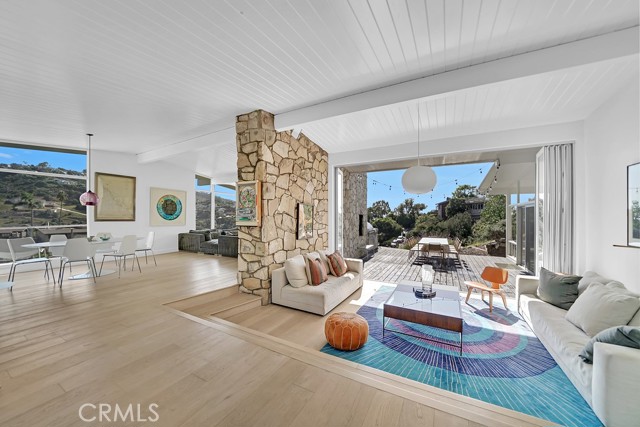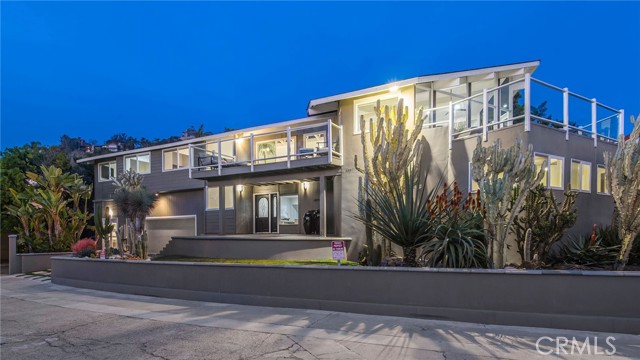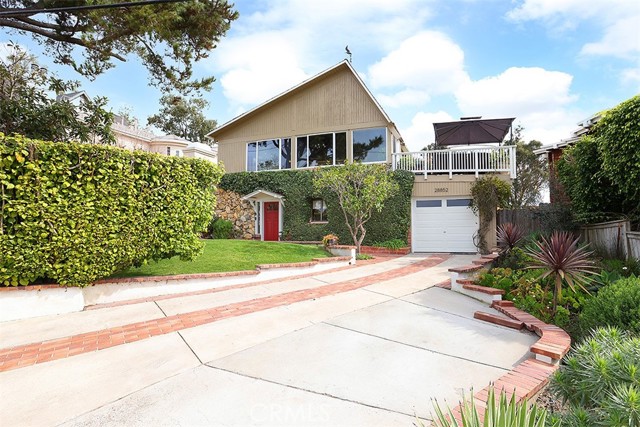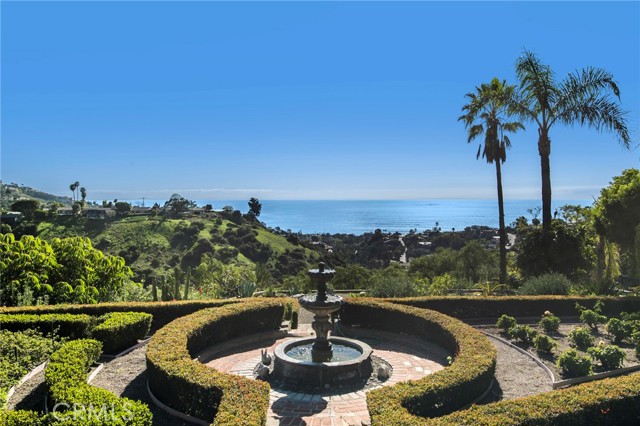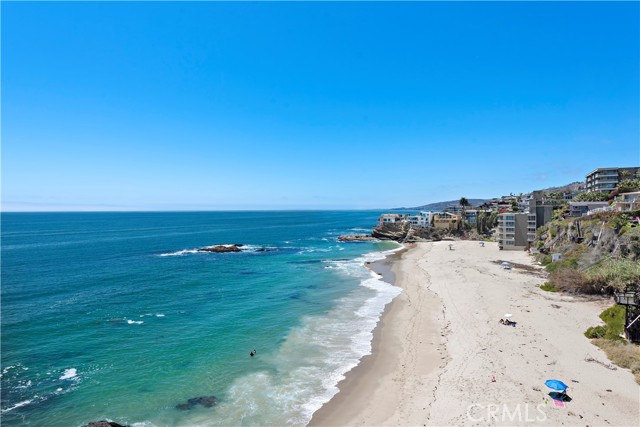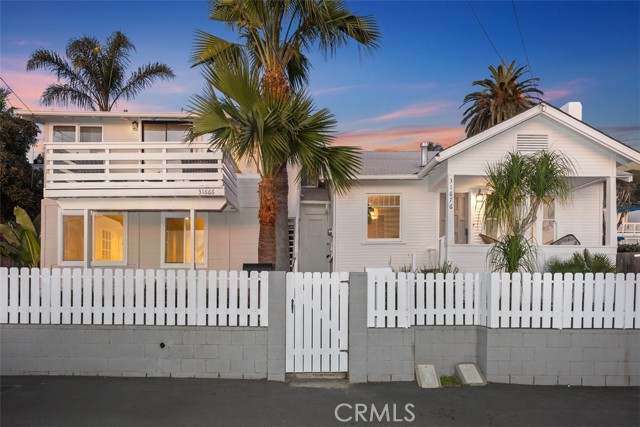1028 Marine Drive, Laguna Beach, CA
Property Detail
- Active
Property Description
Architectural treehouse with commanding ocean views across from the ocean on coveted Marine Drive in Laguna Beach. The crashing tide resounds clearly throughout this organic, elegant environment. Energy flows from the rolling Korean grass through the Fijian mahogany gate, into this 4,040 square-foot open atrium design with rustic 23-foot beamed ceilings. Designed by acclaimed Ron Yao, 1028 Marine was meticulously redesigned and rebuilt with Paul Davis N.Y., completed in 2018.Wide planks of Siberian oak gracefully integrate this cohesive space; bold windows frame lush foliage and sweeping ocean views, blurring the divide between inside and out. The kitchen is a minimalist masterpiece, featuring a Bertazzoni range, waterfall island of Brazilian quartzite, custom maple-finished cabinetry, and a Gaggenau refrigerator. A microcosm of the home, the ocean-view master suite is voluminous yet intimate. The naturally illuminated master bathroom is punctuated by a freestanding tub and spacious Bardolino marble shower. Both additional bedrooms open through French doors onto their own garden decks. All three bedrooms are accompanied by corresponding baths, each featuring heated bathroom floors and electric washlet toilets. Enjoy a comfortable media room with black cerused oak wet bar, and a three-car garage with minimalist modern workspace and copious storage. Steps from Shaws Cove, the outdoor shower is perfect for rinsing off after the beach. Ideal as a primary residence or second home.
Property Features
- 6 Burner Stove
- Convection Oven
- Dishwasher
- Double Oven
- Disposal
- Gas Range
- Microwave
- Range Hood
- Refrigerator
- Vented Exhaust Fan
- Water Purifier
- 6 Burner Stove
- Convection Oven
- Dishwasher
- Double Oven
- Disposal
- Gas Range
- Microwave
- Range Hood
- Refrigerator
- Vented Exhaust Fan
- Water Purifier
- Custom Built Style
- Central Air Cooling
- Zoned Cooling
- Privacy Fence
- Security Fence
- Wood Fence
- Fireplace Family Room
- Fireplace Living Room
- Fireplace Master Bedroom
- Fireplace Electric
- Fireplace Gas
- Wood Floors
- Central Heat
- Zoned Heat
- Fireplace(s) Heat
- Central Heat
- Zoned Heat
- Fireplace(s) Heat
- Balcony
- Bar
- Beamed Ceilings
- Built-in Features
- Ceiling Fan(s)
- High Ceilings
- Living Room Deck Attached
- Open Floorplan
- Pantry
- Recessed Lighting
- Stone Counters
- Storage
- Wet Bar
- Driveway
- Garage
- Garage Faces Front
- Garage - Two Door
- Deck Patio
- Patio Patio
- Wood Patio
- Composition Roof
- Public Sewer Sewer
- City Lights View
- Coastline View
- Ocean View
- Water View
- White Water View
- Public Water

