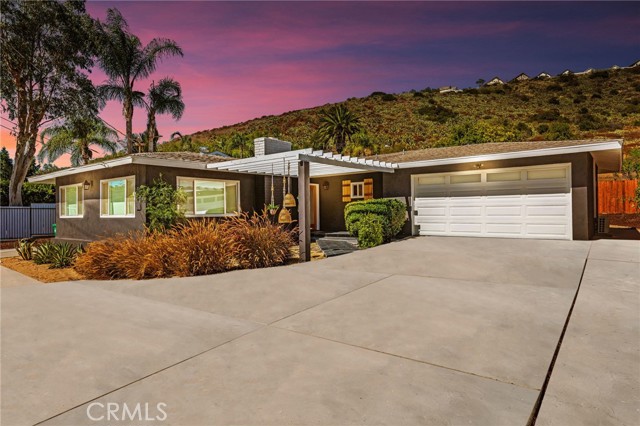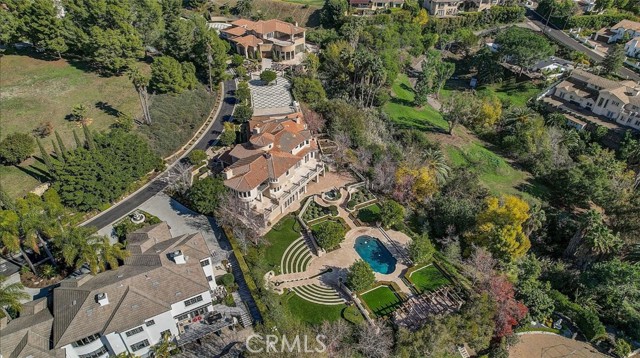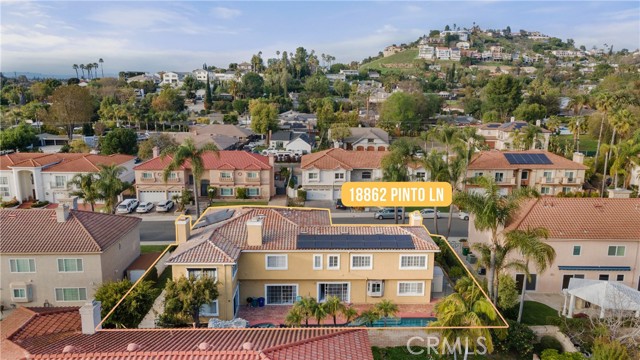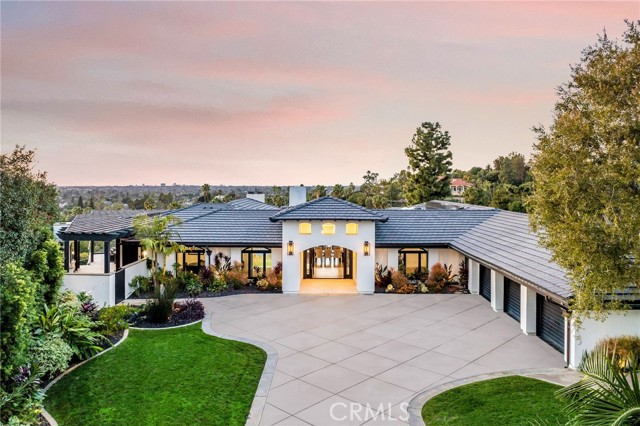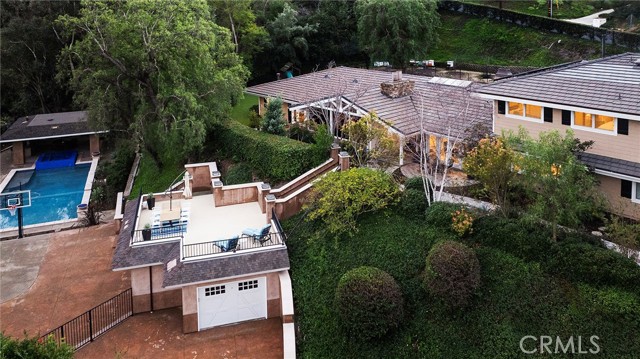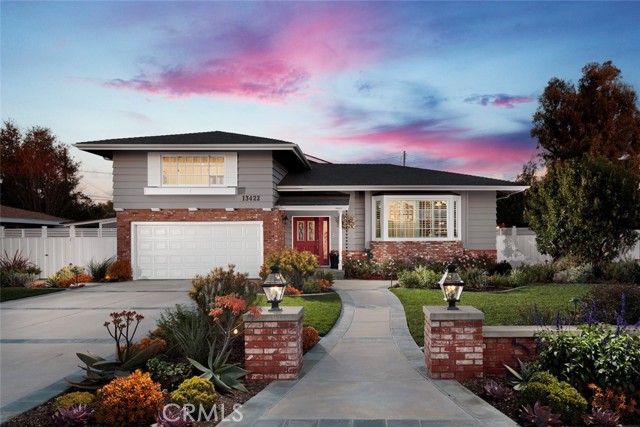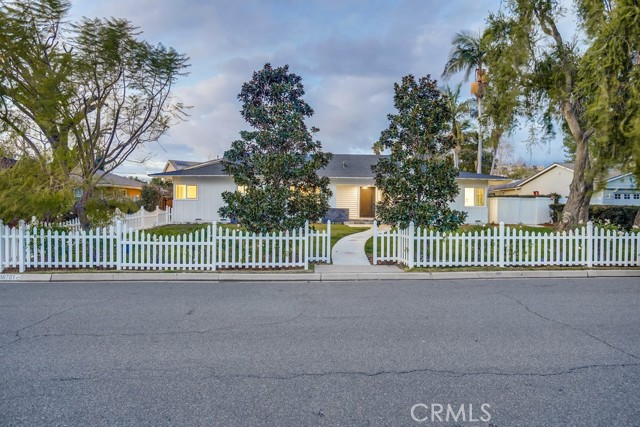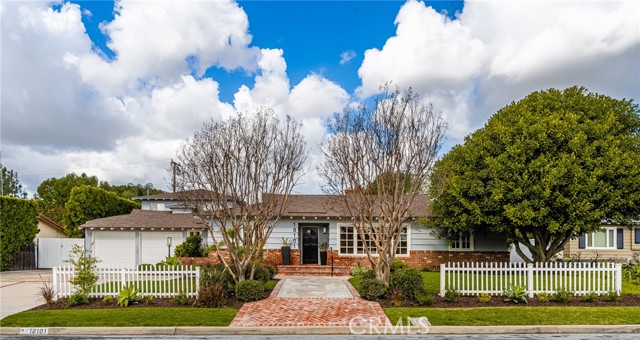1024 Skyline Drive, North Tustin, CA
Property Detail
- Active
Property Description
Welcome to Southern California living and entertaining at its best! Enter through your own private Automatic Gate and Driveway to this sprawling Single Story Retreat. With over 3900 Sq Ft this home includes Spacious Living Room, Formal Dining Room, Family Room, Cozy Library with Fireplace, Big Roomy Office, Billiard/Game Room with Fireplace, Master Suite with Remodeled Bath and Custom Walk-in Closet, PLUS 2 additional Bedrooms and Baths, ALSO Remodeled Kitchen boasts oversized Island, 6 Burner Viking Stove with Griddle, Double Oven, Travertine Floor, Quartz Counters, German Birch Cabinets, and Walk-in Pantry. Perfect for parties, the Open Floor Plan with abundant Windows and Sliding Glass Doors open to Backyard Oasis featuring Sparkling Pool with plenty of Lounging Area or simply enjoy the Tranquil Koi Pond. Other Key Features: Ceiling Fans, Hardwood Floors, Mirrored Closet Door, Motorized Retractable Canvas Awning, Gazebo, Storage Sheds, RV Parking , and perfect area to plant a Vegetable/Herb Garden. This unique OC home has easy access to 55/5/22 Freeways.
Property Features
- 6 Burner Stove
- Self Cleaning Oven
- Convection Oven
- Dishwasher
- Double Oven
- Electric Oven
- Gas Cooktop
- Gas Water Heater
- Tankless Water Heater
- Trash Compactor
- 6 Burner Stove
- Self Cleaning Oven
- Convection Oven
- Dishwasher
- Double Oven
- Electric Oven
- Gas Cooktop
- Gas Water Heater
- Tankless Water Heater
- Trash Compactor
- Central Air Cooling
- Double Door Entry
- Mirror Closet Door(s)
- Sliding Doors
- Fireplace Game Room
- Fireplace Library
- Carpet Floors
- See Remarks Floors
- Wood Floors
- Slab
- Central Heat
- Forced Air Heat
- Fireplace(s) Heat
- Central Heat
- Forced Air Heat
- Fireplace(s) Heat
- Ceiling Fan(s)
- Open Floorplan
- Pantry
- Circular Driveway
- Direct Garage Access
- Concrete
- Garage - Two Door
- Garage Door Opener
- RV Access/Parking
- RV Hook-Ups
- Private Pool
- Diving Board Pool
- In Ground Pool
- Composition Roof
- Public Sewer Sewer
- Private Spa
- Above Ground Spa
- Public Water

