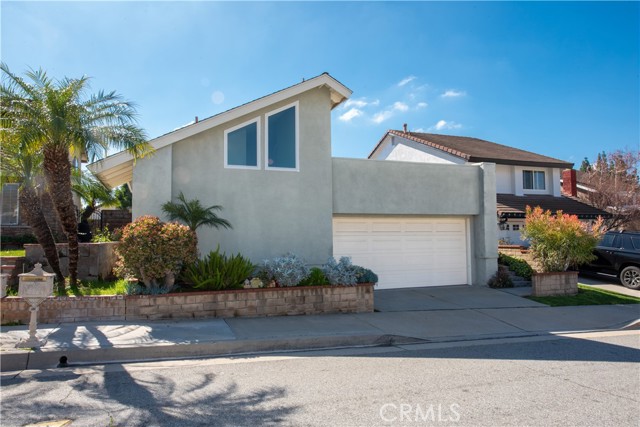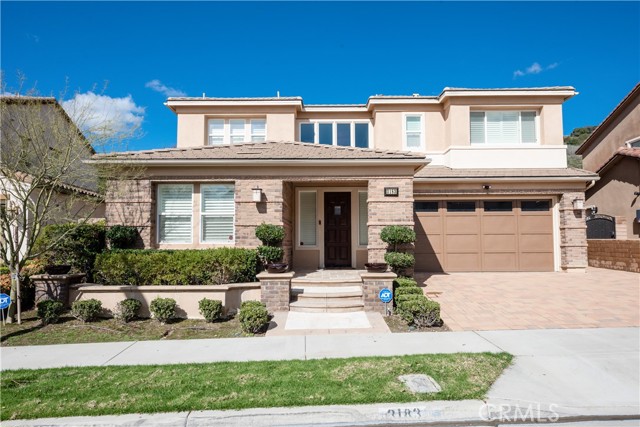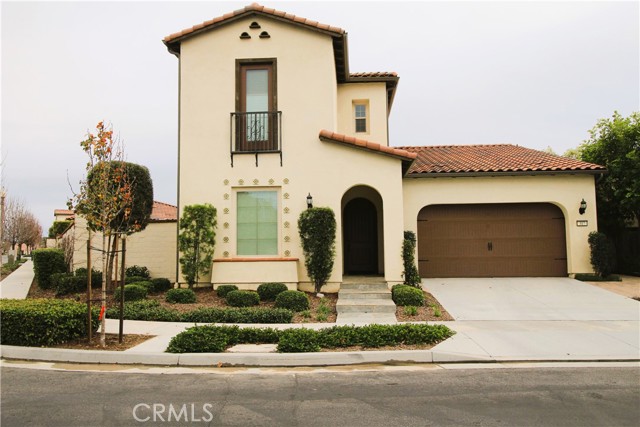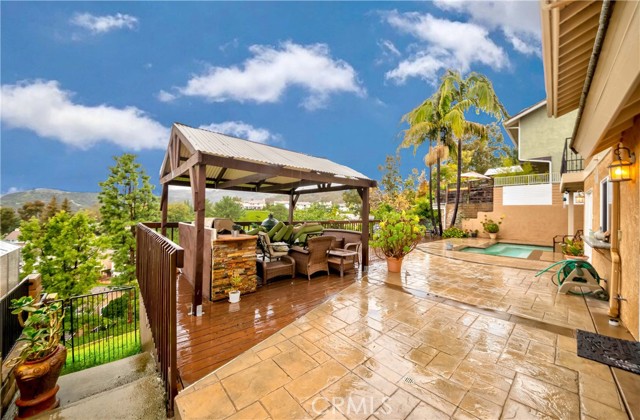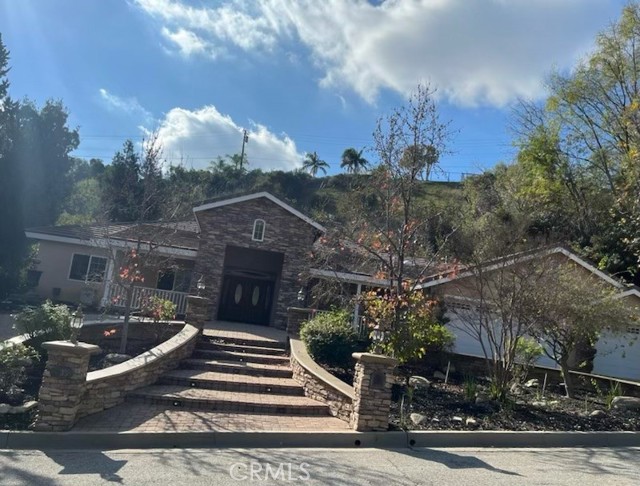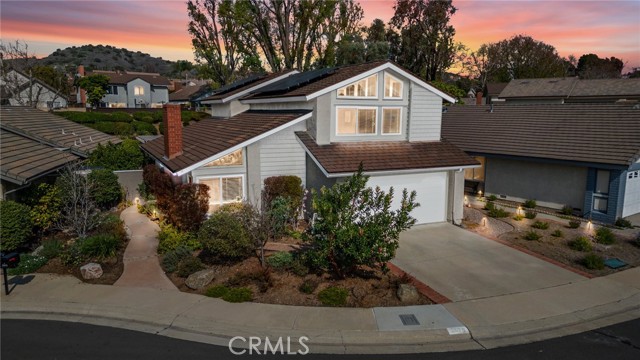1021 Puente Street, Brea, CA
Property Detail
- Active
Property Description
Welcome Home to this move-in ready 4 bedroom & 3 bathroom spacious single story home in Brea's Pleasant Hills. This super clean and turn-key home boast a new fresh custom designed-Artisan-Crafted Fully Remodeled throughout with all new doors & windows and a huge permitted 331 sq ft addition onto the Master Bedroom and Master Bathroom with oversized shower & heated tile floors. The Remodeled Family room and Kitchen are Open Concept with lots of space to move around and great for entertaining. The Chef’s kitchen has blended Counter Tops with Quartz and Granite both and features a full commercial Sub-Zero refrigerator, Bosch Appliances - Dishwasher & Gas 5 Burner Cook top with free standing custom vent hood. The specialty ceiling has unique retro Authentic Classic Tin Ceiling with an adjoining Oversized Skylight & exposed wood beams in the kitchen and dining area. This home has too many new features to list as you must come and see to experience.
Property Features
- Dishwasher
- Electric Oven
- Gas Range
- Gas Cooktop
- Gas Water Heater
- Microwave
- Portable Dishwasher
- Range Hood
- Refrigerator
- Dishwasher
- Electric Oven
- Gas Range
- Gas Cooktop
- Gas Water Heater
- Microwave
- Portable Dishwasher
- Range Hood
- Refrigerator
- Ranch Style
- Central Air Cooling
- Heat Pump Cooling
- Lap Siding Exterior
- Stucco Exterior
- Block Fence
- Fireplace Family Room
- Fireplace Wood Burning
- Carpet Floors
- Wood Floors
- Raised
- Central Heat
- Heat Pump Heat
- Fireplace(s) Heat
- Central Heat
- Heat Pump Heat
- Fireplace(s) Heat
- Block Walls
- Ceiling Fan(s)
- Crown Molding
- Granite Counters
- Open Floorplan
- Pull Down Stairs to Attic
- RV Access/Parking
- RV Gated
- Tandem Covered
- Brick Patio
- Patio Patio
- Composition Roof
- Public Sewer Sewer
- Mountain(s) View
- Public Water
- Double Pane Windows
- Skylight(s)

