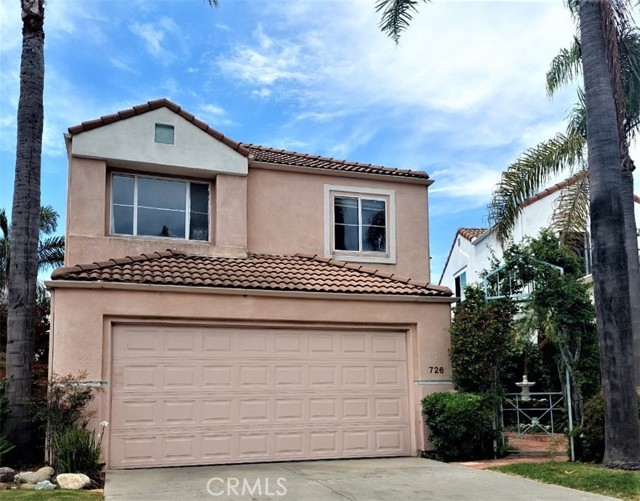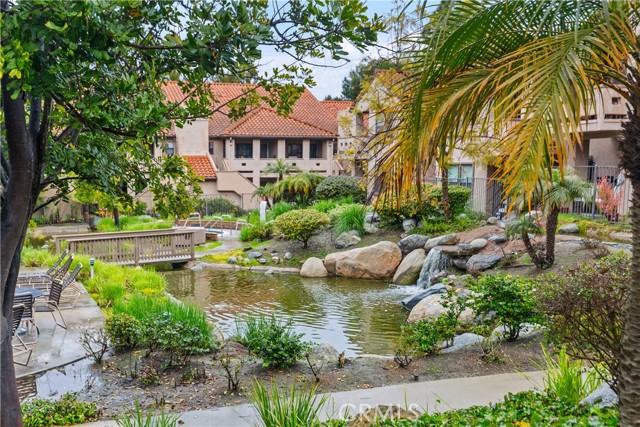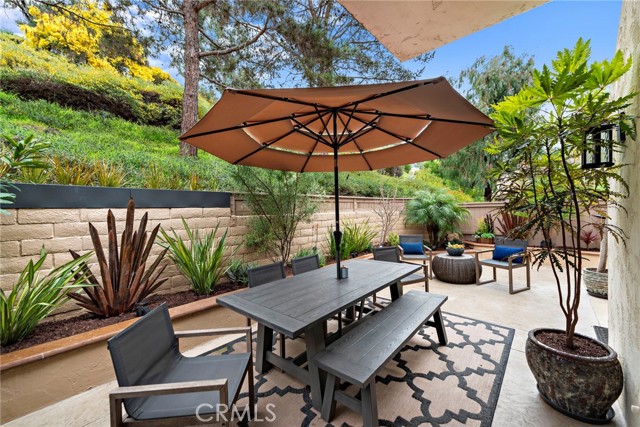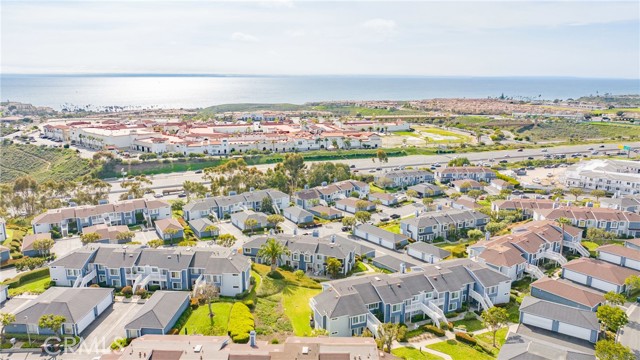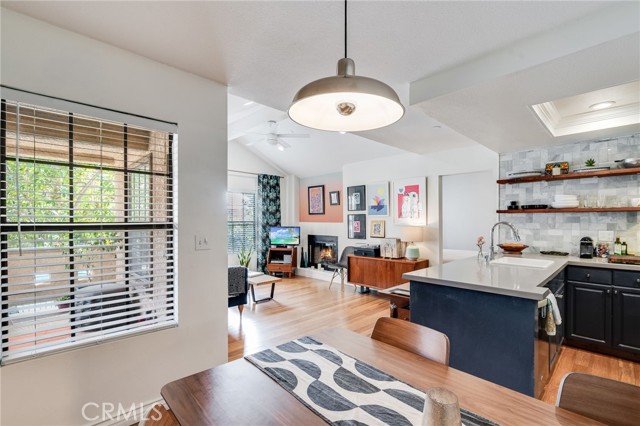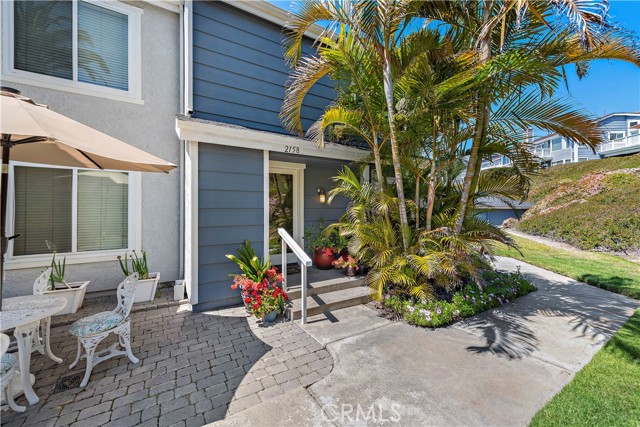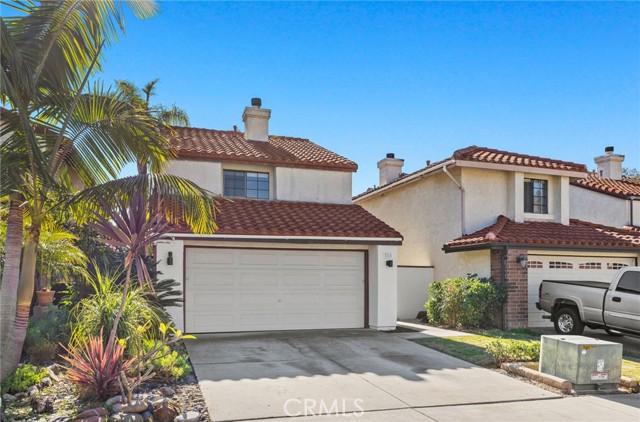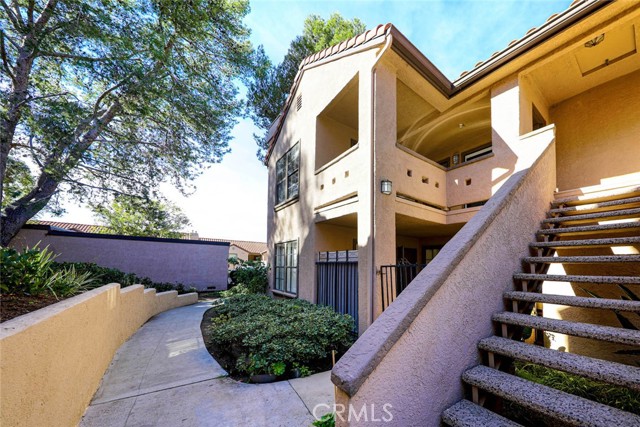102 Paseo Rosa San Clemente, CA
Property Detail
- Active
Property Description
***Cut and paste link into your internet browser to view Matterport® 3D interactive walking tour: https://my.matterport.com/show/?m=HDur8bHfuVn&mls=1 ***Check out this private, fully enclosed patio w/lush greenbelt! Open concept floor plan. Light & bright! Enter covered front porch into 2-story formal entry. Family room w/custom built-ins & granite fireplace w/hearth & mantel. Open to gourmet kitchen. Notice updated features! Stainless steel Whirlpool® appliances: 5 burner gas stove, oven, built-in microwave w/vent, & dishwasher. Granite counters & breakfast bar, bright white subway tile full height backsplash, ample pantry space, & undercabinet lighting. Enjoy crown molding, plantation shutters, LED recessed lighting, wood-look tile flooring, & ceiling fans throughout! Step outside to enclosed yard w/diamond cut concrete paving w/brick banding, planting areas, & gate to large HOA maintained grass area. Adds to privacy & added recreation space. Upstairs master suite w/multiple view windows, dressing area, tiled shower, dual sinks, & grand walk-in closet w/built-in organizers. 2 sizable secondary bedrooms, both w/access to hall bath w/tiled shower over tub. Dedicated upstairs laundry room w/upper & lower cabinets. 2-car direct access garage w/additional storage area. Ideally located. Walk to: Talega Village Center shopping & dining, Talega Golf Club, & Vista Del Mar K-8 School. Enjoy all amenities of Talega, minutes to world class beaches, parks, trails, downtown, & more!
Property Features
- Dishwasher
- Disposal
- Gas Oven
- Gas Cooktop
- Microwave
- Water Line to Refrigerator
- Dishwasher
- Disposal
- Gas Oven
- Gas Cooktop
- Microwave
- Water Line to Refrigerator
- Traditional Style
- Central Air Cooling
- Sliding Doors
- Stucco Exterior
- Block Fence
- Fireplace Family Room
- Fireplace Gas
- Carpet Floors
- Laminate Floors
- Tile Floors
- Slab
- Forced Air Heat
- Fireplace(s) Heat
- Forced Air Heat
- Fireplace(s) Heat
- Built-in Features
- Ceiling Fan(s)
- Crown Molding
- Granite Counters
- High Ceilings
- Open Floorplan
- Pantry
- Recessed Lighting
- Stone Counters
- Storage
- Direct Garage Access
- Garage
- Garage Faces Front
- Garage - Single Door
- Garage Door Opener
- Side by Side
- Brick Patio
- Enclosed Patio
- Patio Patio
- Front Porch Patio
- Slab Patio
- Association Pool
- Community Pool
- Spanish Tile Roof
- Public Sewer Sewer
- Golf Course View
- Neighborhood View
- Park/Greenbelt View
- Peek-A-Boo View
- Public Water
- Double Pane Windows
- Shutters

