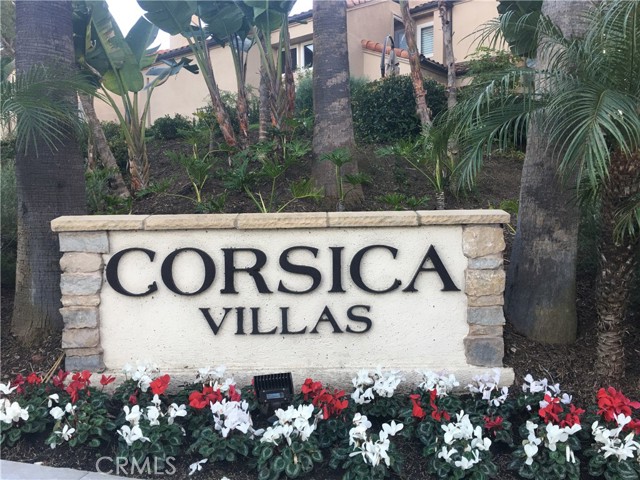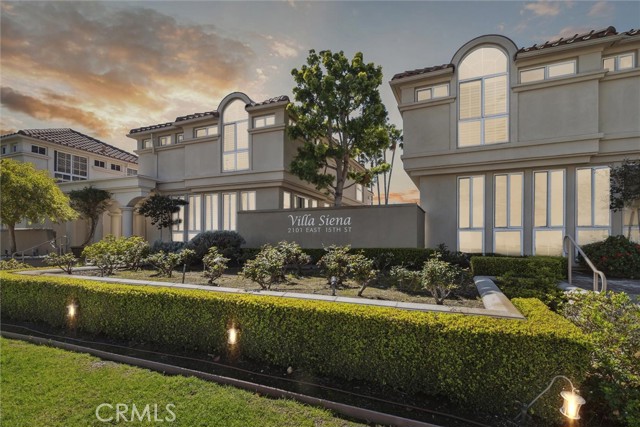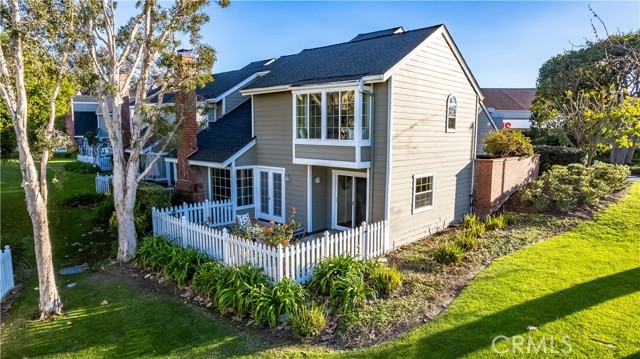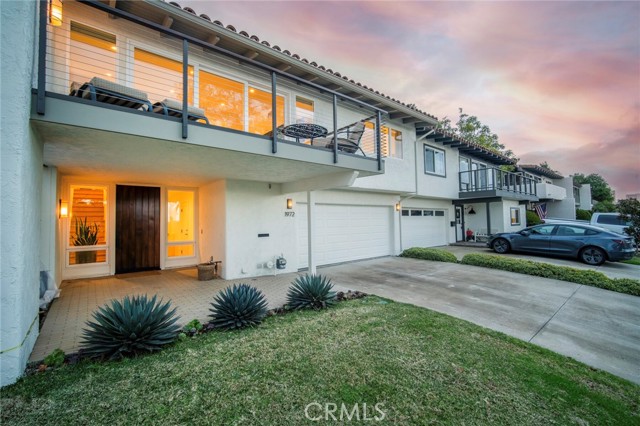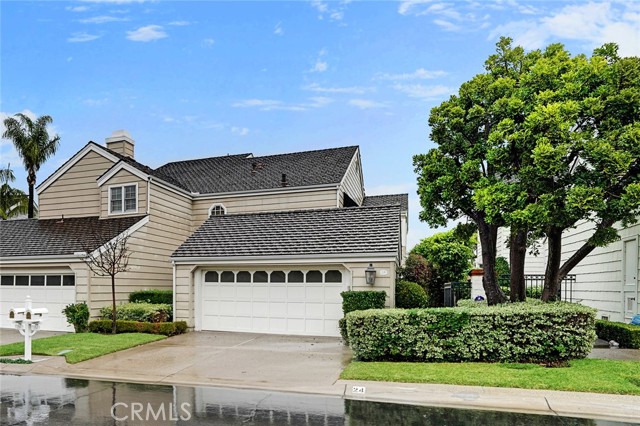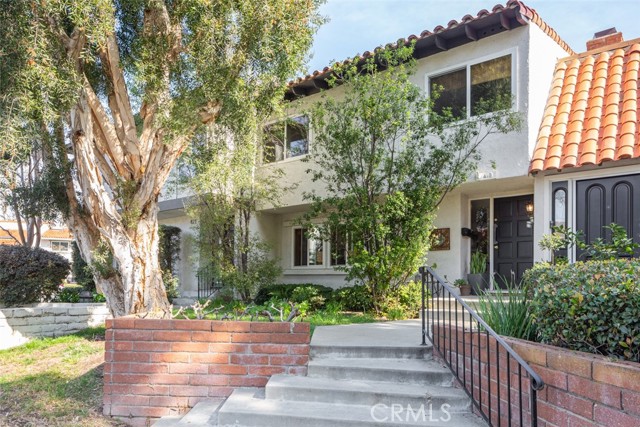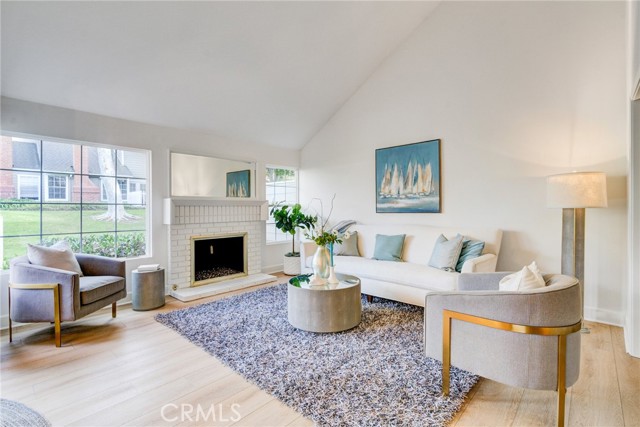10 Salzburg Newport Beach, CA
Property Detail
- Active
Property Description
Welcome to a popular floor plan in the coveted 24-hour guard gated community of Harbor Ridge set in the hills of Newport Beach. Meticulously maintained, this townhome is an architectural gem and offers a spacious layout, great privacy and is rarely on the market. Enter into a well-manicured courtyard that will take you into the home which boasts high ceilings and skylights providing an abundance of natural light. A formal dining room with distant Saddleback mountain views and custom built-ins opens to the living room with an attractive fireplace. The cozy den just off the foyer includes a fireplace and a built-in desk and cabinetry which is perfect for a home office or home learning center. The central kitchen has a beautiful handcrafted wood ceiling and adjoins a breakfast nook with front courtyard views. A central atrium with a water wall provides more natural light and serene sounds of water. And a large private balcony for year-round outdoor dining extends off the back of the home. The upstairs large master suite unveils soaring ceilings and a light and bright bathroom with an abundance of closets. Two additional bedrooms and bathroom complete the second level. Enjoy a large 2 car garage with storage cabinets and a laundry room with a built-in ironing station. Newer wood flooring accents most of the home. Community amenities include 4 pools and spas and 3 tennis courts. Live close to Fashion Island, the beach and the 73 Freeway. Make it yours today!
Property Features
- Dishwasher
- Electric Oven
- Electric Cooktop
- Microwave
- Warming Drawer
- Dishwasher
- Electric Oven
- Electric Cooktop
- Microwave
- Warming Drawer
- Traditional Style
- Central Air Cooling
- French Doors
- Mirror Closet Door(s)
- Fireplace Den
- Fireplace Living Room
- Stone Floors
- Wood Floors
- Central Heat
- Central Heat
- Built-in Features
- Cathedral Ceiling(s)
- Ceiling Fan(s)
- Crown Molding
- Living Room Deck Attached
- Open Floorplan
- Recessed Lighting
- Built-In Storage
- Direct Garage Access
- Garage Faces Front
- Deck Patio
- Patio Patio
- Front Porch Patio
- Association Pool
- Tile Roof
- Sewer Paid Sewer
- Association Spa
- Mountain(s) View
- Trees/Woods View
- Public Water
- Atrium
- Garden Window(s)
- Shutters
- Skylight(s)

