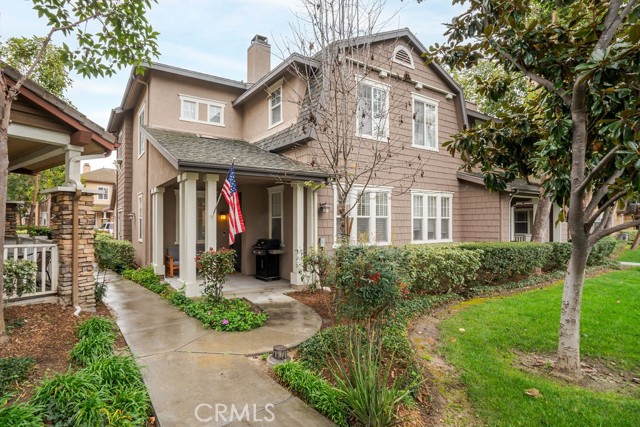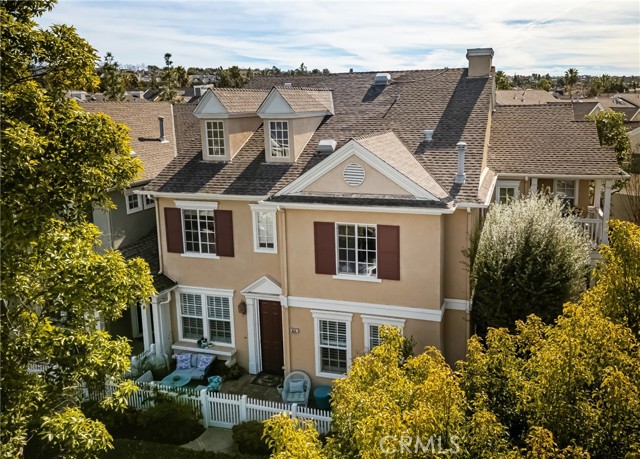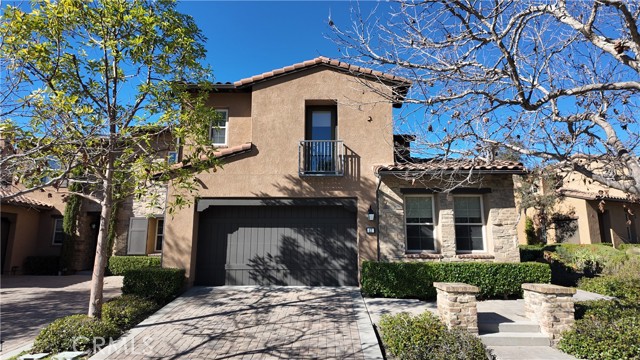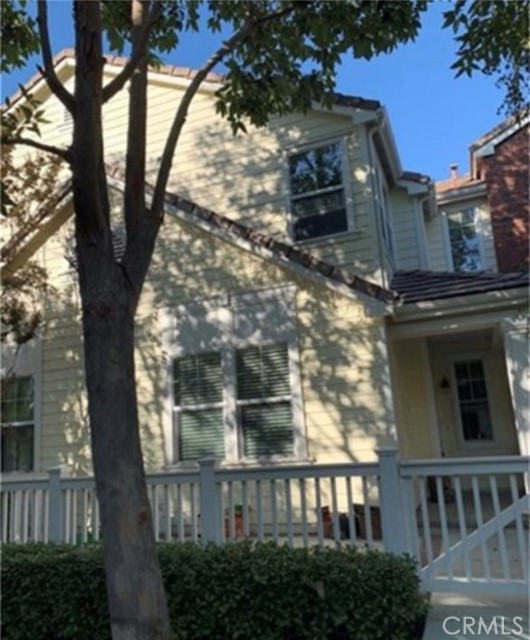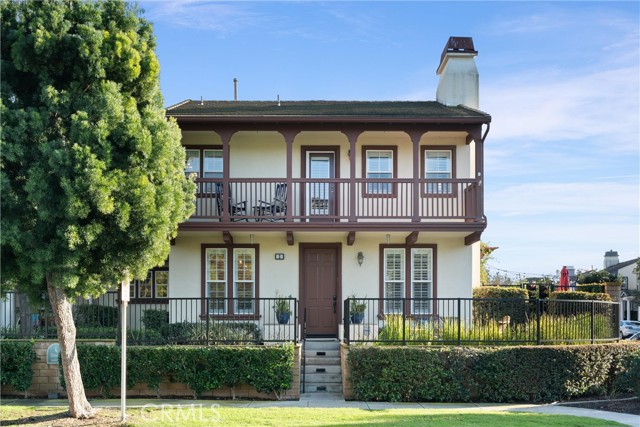10 Attleboro Street, Ladera Ranch, CA
Property Detail
- Sold
Property Description
Welcome to Davenport’s highly sought after corner unit home nestled along a beautiful green belt and just one block from Davenport’s community pool and parks. As you enter through the porch that faces the beautiful outdoor landscape, you are welcomed into a spacious floor plan that allows natural light to flow in through several windows. The lower level offers beautiful custom concrete polished flooring that seamlessly blends with the white and gray color palette. This home is the perfect touch of modern and traditional—perfect for cozy nights in front of the custom fireplace. Adjacent to the kitchen includes a brass finished bathroom, walk in closet and an attached 2 car garage with built in bike rack. The second level has a great split bedroom layout that gives the primary room privacy from other bedrooms. The primary bedroom includes its own private bathroom with a walk in shower, bathtub and dual sink. The primary bedroom also has a walk in closet and an open nook for adding a seating area, reading space, or office desk. Completing the upstairs is a laundry room, extra cabinets for storage space, and two other bedrooms with one full bathroom outside of two rooms. Additional features of this home include recessed lighting, water softener and filtration system and a lovely front porch that has DIRECT access to the open green belt and sidewalk. This 1560 sqft condo is a rare gem to find and is one of the few corner units facing the green belt. Don’t miss out on this one!
Property Features
- Dishwasher
- Gas Range
- Gas Water Heater
- Refrigerator
- Vented Exhaust Fan
- Water Softener
- Dishwasher
- Gas Range
- Gas Water Heater
- Refrigerator
- Vented Exhaust Fan
- Water Softener
- Traditional Style
- Central Air Cooling
- Fireplace Living Room
- Fireplace Gas
- Carpet Floors
- Concrete Floors
- Central Heat
- Natural Gas Heat
- Fireplace(s) Heat
- Central Heat
- Natural Gas Heat
- Fireplace(s) Heat
- Ceiling Fan(s)
- Open Floorplan
- Recessed Lighting
- Tile Counters
- Direct Garage Access
- Garage
- Garage Faces Rear
- Street
- Concrete Patio
- Front Porch Patio
- Community Pool
- Public Sewer Sewer
- Community Spa
- Park/Greenbelt View
- Public Water

