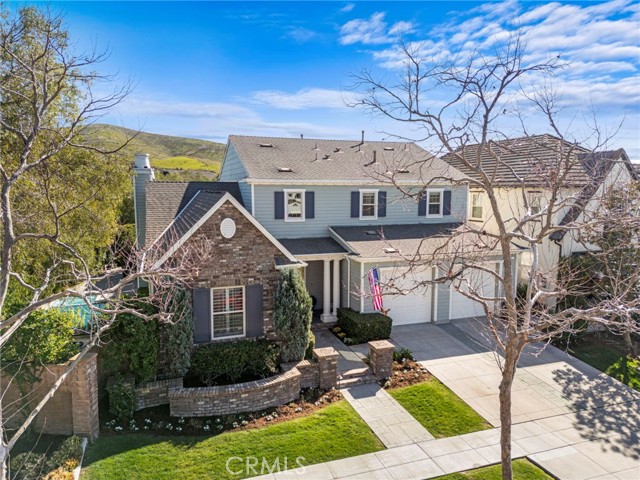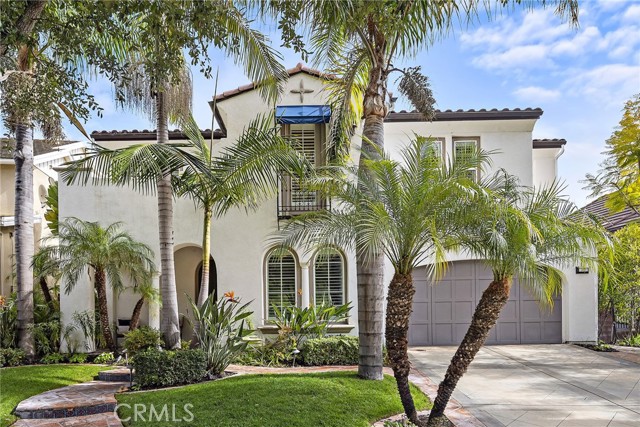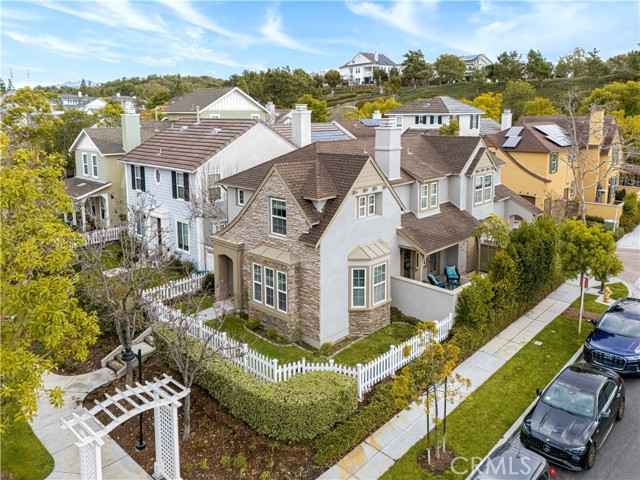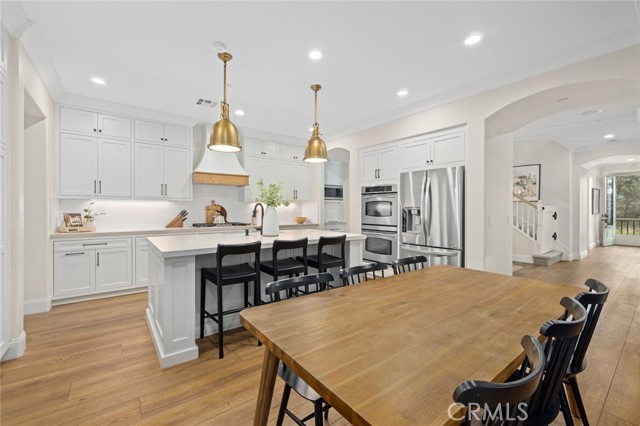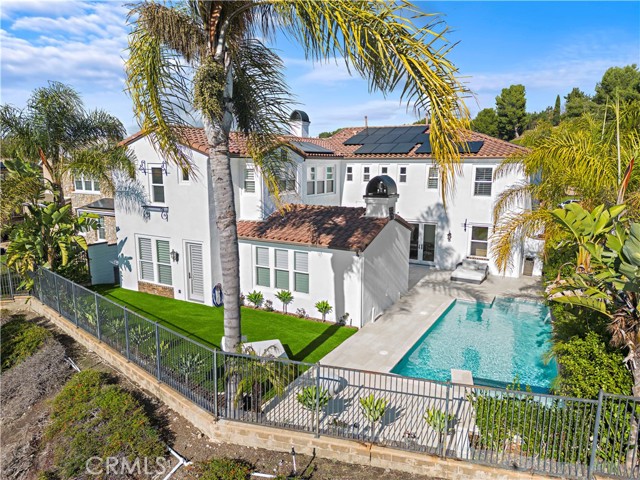1 Stockmen Road, Ladera Ranch, CA
Property Detail
- Sold
Property Description
Best single story on the market located on the end of a small , private cul-de-sac in the beautiful guard gated community of Covenant Hills in Ladera Ranch. This impeccable Santa Barbara inspired residence welcomes calming yet breathtaking mountain and sunset views from nearly every room, thanks to disappearing pocket doors creating the true southern California indoor/outdoor lifestyle. The gourmet kitchen boasts Professional Thermador appliances including a 48-inch refrigerator, double ovens, 42-inch 6 burner + griddle stovetop, oversized granite island with plenty of storage and soft close drawers, and walk-in pantry. Spacious Master suite with luxurious bathroom of Italian marble floors, counter and shower, and completed walk-in closet with built-in vanity. Its expansive lot features drought tolerant landscaping, quality synthetic turf, stone pavers, beautiful fire pit, and resort style spool (spa/pool) with graceful waterfalls and fire features. This residence truly emanates the ideal tranquil and luxurious ambiance inside and out. Covenant Hills is a 24 hour guard-gated community with access to several parks and pools within the Ladera Ranch community. The Covenant Hills Village Club offers resort-caliber facilities including a pool (heated year-round), four tennis courts, water play area and wading pool.You won't find a better, newer, large single story with a great location location, so make your appointment to see now!
Property Features
- 6 Burner Stove
- Barbecue
- Built-In Range
- Self Cleaning Oven
- Dishwasher
- Double Oven
- Freezer
- Disposal
- Gas Oven
- Gas Range
- Gas Cooktop
- Instant Hot Water
- Microwave
- Refrigerator
- Water Heater
- Water Softener
- 6 Burner Stove
- Barbecue
- Built-In Range
- Self Cleaning Oven
- Dishwasher
- Double Oven
- Freezer
- Disposal
- Gas Oven
- Gas Range
- Gas Cooktop
- Instant Hot Water
- Microwave
- Refrigerator
- Water Heater
- Water Softener
- Spanish Style
- Central Air Cooling
- Dual Cooling
- French Doors
- Sliding Doors
- Stucco Exterior
- Block Fence
- Wrought Iron Fence
- Fireplace Family Room
- Fireplace Living Room
- Fireplace Gas
- Fireplace Fire Pit
- Stone Floors
- Wood Floors
- Slab
- Central Heat
- Fireplace(s) Heat
- Central Heat
- Fireplace(s) Heat
- Beamed Ceilings
- Built-in Features
- Ceiling Fan(s)
- Crown Molding
- Granite Counters
- Open Floorplan
- Pantry
- Recessed Lighting
- Stone Counters
- Storage
- Wired for Data
- Wired for Sound
- Direct Garage Access
- Driveway
- Paved
- Garage - Two Door
- Garage Door Opener
- Side by Side
- Tandem Garage
- Patio Patio
- Stone Patio
- Private Pool
- Association Pool
- Community Pool
- Heated Pool
- See Remarks Pool
- Tile Roof
- Public Sewer Sewer
- Association Spa
- Community Spa
- In Ground Spa
- City Lights View
- Hills View
- Mountain(s) View
- Neighborhood View
- Panoramic View
- Public Water
- Double Pane Windows
- Plantation Shutters
- Shutters

