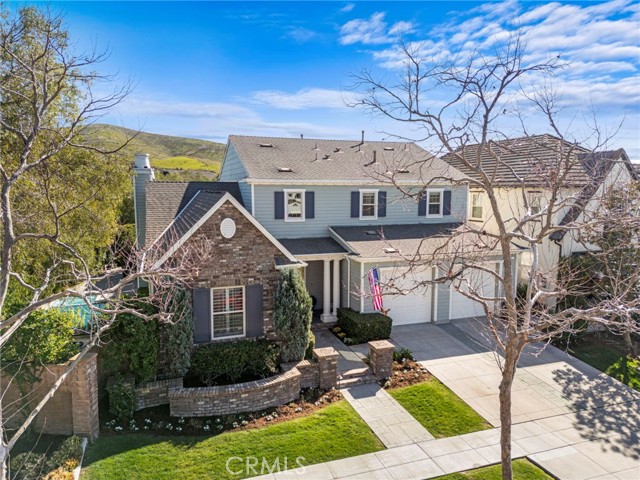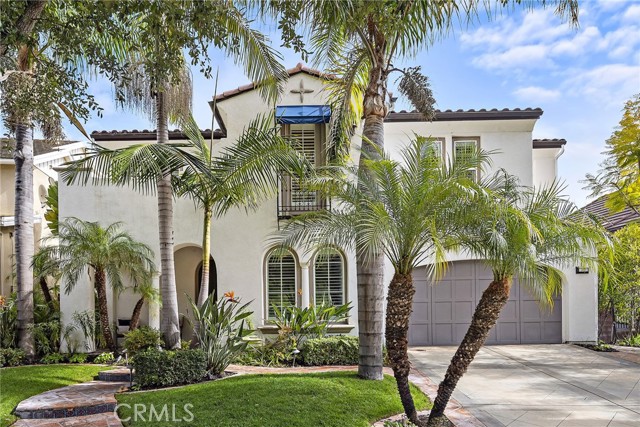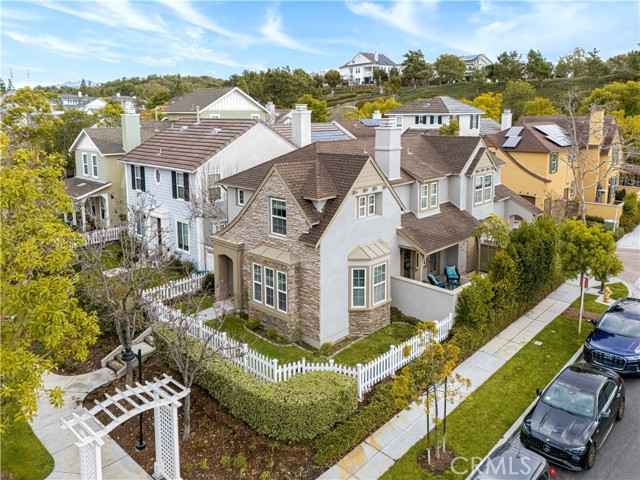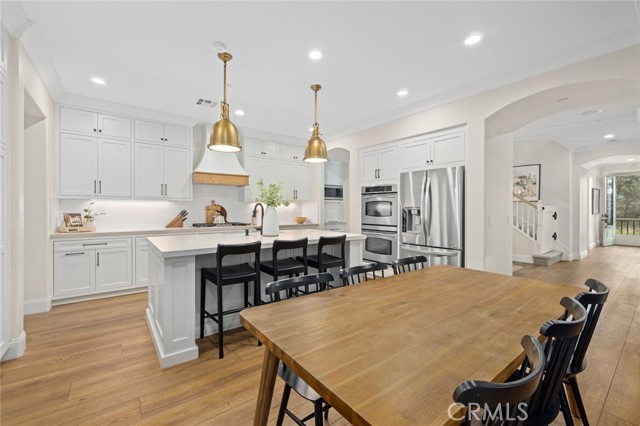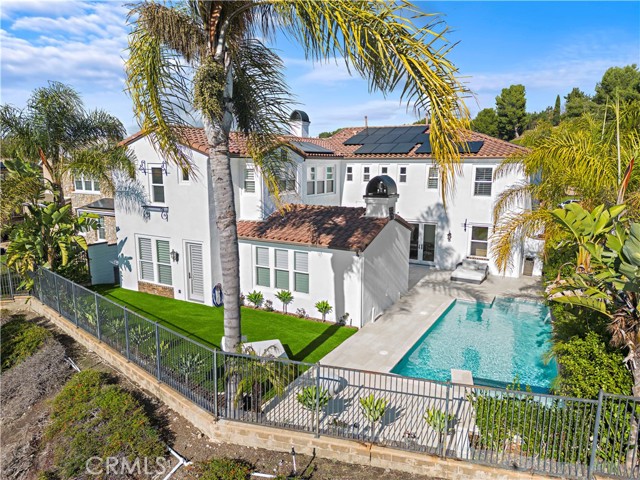1 Olive Street, Ladera Ranch, CA
Property Detail
- Active
Property Description
Graced with the timeless charm of California Cottage architecture & an on-trend interior that boasts today’s most popular finishes, this freshly upgraded Standard Pacific home rests on a generous corner parcel in Avendale Village- one of Ladera Ranch’s most desired neighborhoods. A covered, wrap around entry porch leads to an open floorplan measuring approx. 2,773 sq. ft. Dramatic, rich engineered hardwood flooring throughout sets a sublime tone that is sure to please. With its shiplap accent wall, designer fireplace surround & built-in media cabinetry the family room is an exercise in tasteful design. The family room flows effortlessly into a chef’s kitchen offering bright white cabinetry, quartz countertops, bar seating, custom tile backsplash & high-end stainless appliances. Currently serving as an executive home office, the room adjacent to the family room offers a wealth of options including: bedroom 5, den, playroom or home fitness studio. Upstairs, secondary bedrooms are joined by the sublime master suite which includes a spa inspired bathroom offering double vanities separate tub/shower & grand walk-in closet. The interiors of this inviting home showcase gorgeous designer appointments including architectural niches & pass-throughs, custom millwork, crown moldings, shiplap & plantation shutters. Private & spacious, the backyard presents a verdant lawn and roomy covered patio- ready for alfresco dining. An expansive 3-car tandem garage completes this ideal family home.
Property Features
- Dishwasher
- Electric Oven
- Disposal
- Gas Cooktop
- Microwave
- Range Hood
- Water Heater
- Water Line to Refrigerator
- Dishwasher
- Electric Oven
- Disposal
- Gas Cooktop
- Microwave
- Range Hood
- Water Heater
- Water Line to Refrigerator
- Cottage Style
- Central Air Cooling
- Dual Cooling
- Panel Doors
- Sliding Doors
- Concrete Exterior
- Drywall Walls Exterior
- Frame Exterior
- Glass Exterior
- Lap Siding Exterior
- Shingle Siding Exterior
- Stucco Exterior
- Block Fence
- Wood Fence
- Fireplace Family Room
- Tile Floors
- Wood Floors
- Slab
- Central Heat
- Forced Air Heat
- Central Heat
- Forced Air Heat
- Built-in Features
- Ceiling Fan(s)
- Crown Molding
- High Ceilings
- Open Floorplan
- Pantry
- Recessed Lighting
- Wired for Data
- Direct Garage Access
- Driveway
- Concrete
- Garage
- Garage Door Opener
- Covered Patio
- Patio Patio
- Porch Patio
- Front Porch Patio
- Wrap Around Patio
- Association Pool
- Filtered Pool
- Gunite Pool
- Heated Pool
- In Ground Pool
- Composition Roof
- Shingle Roof
- Public Sewer Sewer
- Association Spa
- Gunite Spa
- Heated Spa
- In Ground Spa
- Hills View
- Mountain(s) View
- Neighborhood View
- Public Water
- Double Pane Windows
- Drapes
- Plantation Shutters
- Screens

