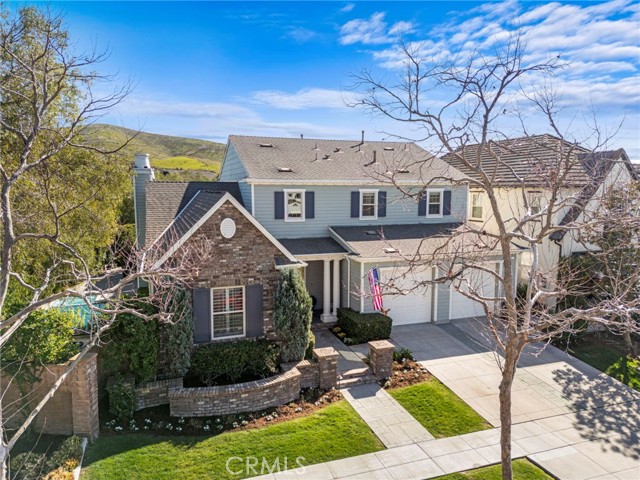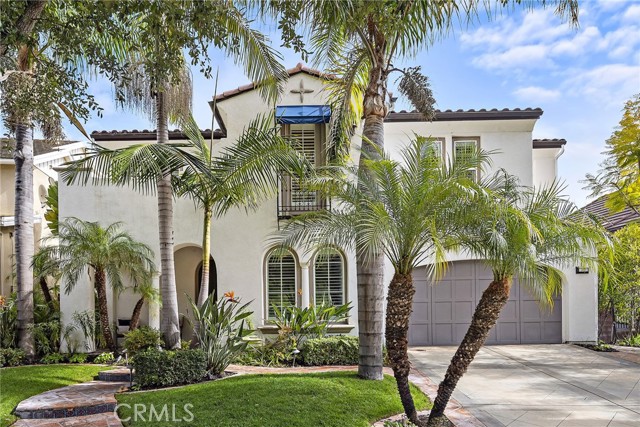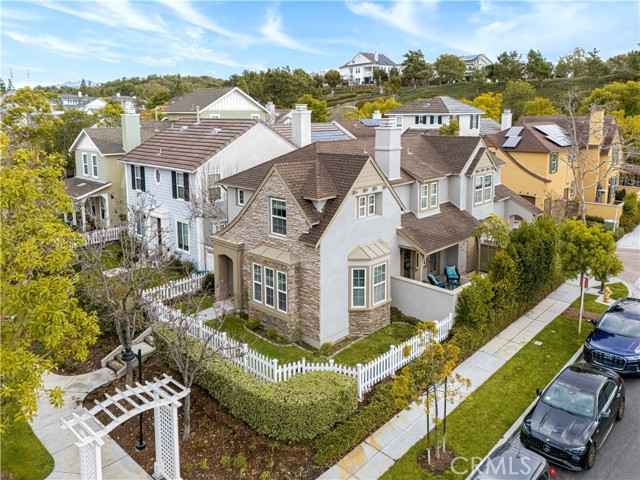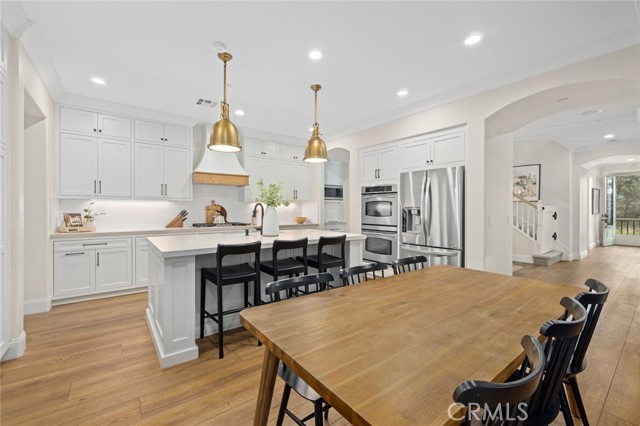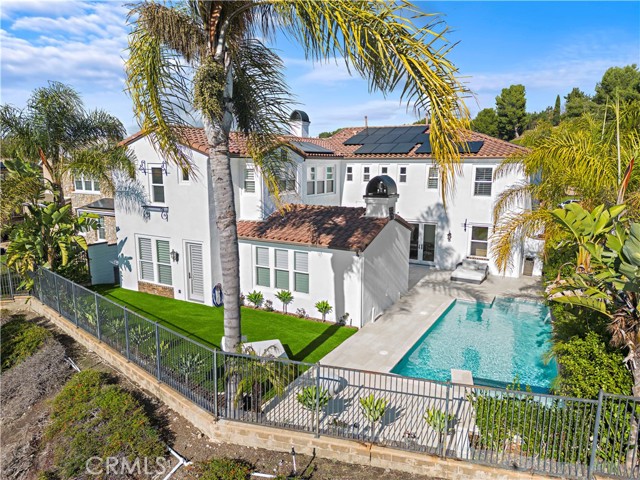1 La Salle Lane, Ladera Ranch, CA
Property Detail
- Sold
Property Description
Situated on a sought after cul-de-sac in the centrally desirable Trail Ridge neighborhood with spectacular views of lush green hills, this view home on an oversized lot is one to see. Featuring sprawling sunset views of the city and hills, this home has an amazing floor plan with 4 bedrooms PLUS a bonus room downstairs, perfect for an office, game room, or another bedroom. The brand new, never been used, gourmet kitchen that opens to the family room is truly the heart of the home. Adorned with gorgeous custom cabinetry, custom backsplash, quartz countertops, stainless steel appliances, the kitchen is an entertainer's dream. The oversized master suite offers a private balcony to let the fresh breeze in. The master bath has a sumptuous walk-in closet, soaking tub, separate shower, dual vanities, and marble designer flooring. Brand new carpet upstairs and custom Vinyl Plank flooring downstairs makes the home feel new and cozy. The backyard has endless options. Don't miss out on this extraordinary home. Ladera Ranch has the charm and safety of a small town. Amenities include 4 beautiful clubhouses, tennis courts, endless pools, parks, biking trails, hiking paths, skate park, water park, plus award winning schools.
Property Features
- Dishwasher
- Disposal
- Microwave
- Self Cleaning Oven
- Tankless Water Heater
- Dishwasher
- Disposal
- Microwave
- Self Cleaning Oven
- Tankless Water Heater
- Central Air Cooling
- Fireplace Family Room
- Fireplace Gas
- Carpet Floors
- Laminate Floors
- Slab
- Forced Air Heat
- Fireplace(s) Heat
- Forced Air Heat
- Fireplace(s) Heat
- Balcony
- Built-in Features
- Ceiling Fan(s)
- Crown Molding
- Open Floorplan
- Pantry
- Recessed Lighting
- Storage
- Direct Garage Access
- Garage - Two Door
- Association Pool
- Tile Roof
- Public Sewer Sewer
- Association Spa
- Canyon View
- City Lights View
- Hills View
- Mountain(s) View
- Trees/Woods View
- Private Water
- Plantation Shutters

