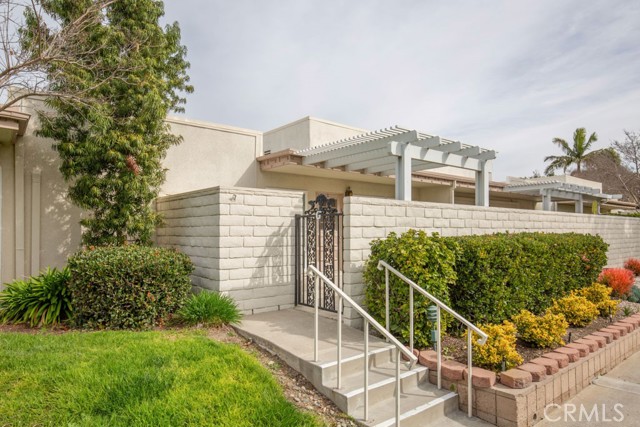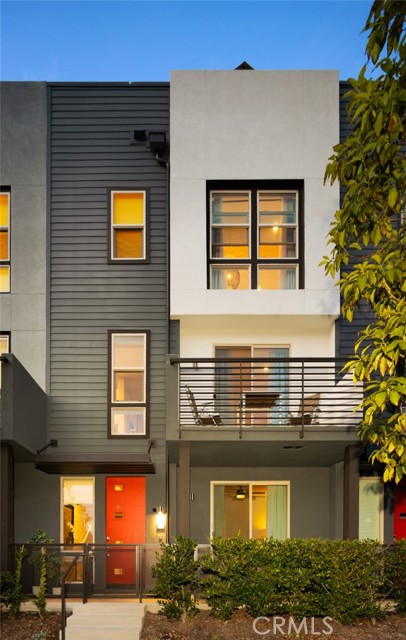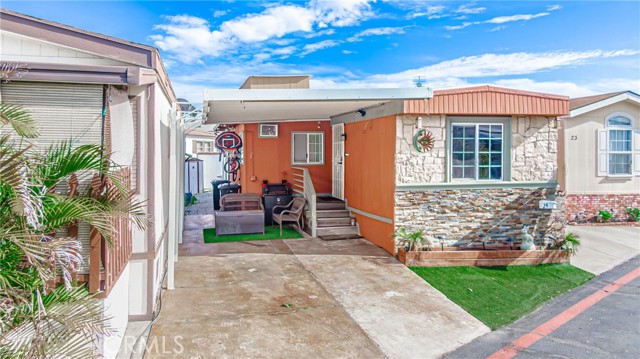4035 Emerald Downs Drive, Yorba Linda, CA
Property Detail
- Back-Offers
Property Description
Beautiful and stunning! Love this home special home with single story living at its finest. End unit with side private court yard entry makes this the perfect home. This is the first unit to be completely remodeled from top to bottom. The kitchen is so light and bright with quartz counters, light cabinetry and stainless appliances. The kitchen island is ideal for daily living or entertaining. The family room offers a stone fire place and walls of windows to let the sun shine in. The dining room is currently being used as a play room but would make a perfect home office space. The master bedroom is spacious with room to relax. Master bath is all new with soaking tub, walk-in shower, dual vanities and a gorgeous walk-in closet. Two additional bedrooms and baths are well appointed. Designer selected tile, paint, lighting, laminate and quartz so everything blends perfectly.The sprawling yard is a favorite. One of the largest backyards in the community. Expansive covered patio, fire-pit, custom planters, mature trees and so much room to garden or have the kids play. You will love the feeling in this home with all the fresh upgrades done in the newest colors and trends. The interior laundry is open an offers room for additional storage. Attached 2 car garage offers more space. Community offers pool, spa, club house and barbecues. Centrally located in the heart of Yorba Linda.
Property Features
- Built-In Range
- Self Cleaning Oven
- Dishwasher
- Gas Oven
- Gas Range
- Recirculated Exhaust Fan
- Refrigerator
- Self Cleaning Oven
- Water Line to Refrigerator
- Built-In Range
- Self Cleaning Oven
- Dishwasher
- Gas Oven
- Gas Range
- Recirculated Exhaust Fan
- Refrigerator
- Self Cleaning Oven
- Water Line to Refrigerator
- Mediterranean Style
- Central Air Cooling
- Block Fence
- Fireplace Family Room
- Carpet Floors
- Laminate Floors
- Central Heat
- Central Heat
- Block Walls
- Built-in Features
- Ceiling Fan(s)
- Granite Counters
- Direct Garage Access
- Garage Faces Front
- Patio Patio
- Association Pool
- Concrete Roof
- Public Sewer Sewer
- Association Spa
- Neighborhood View
- Public Water
- Blinds
- Double Pane Windows








