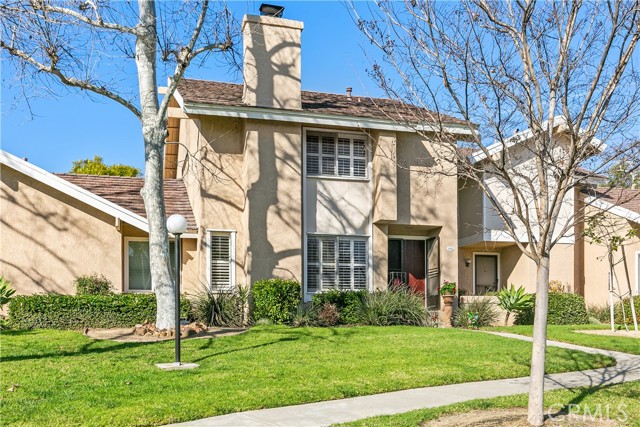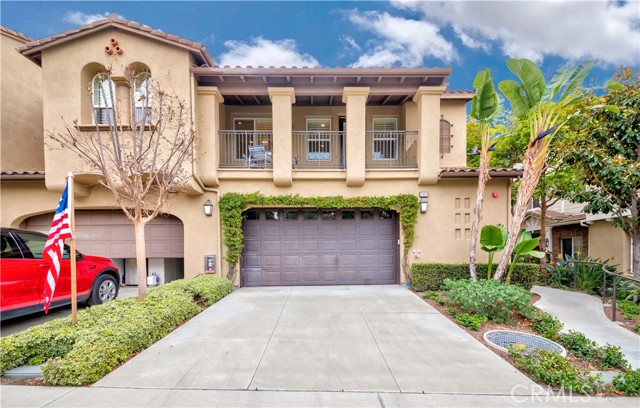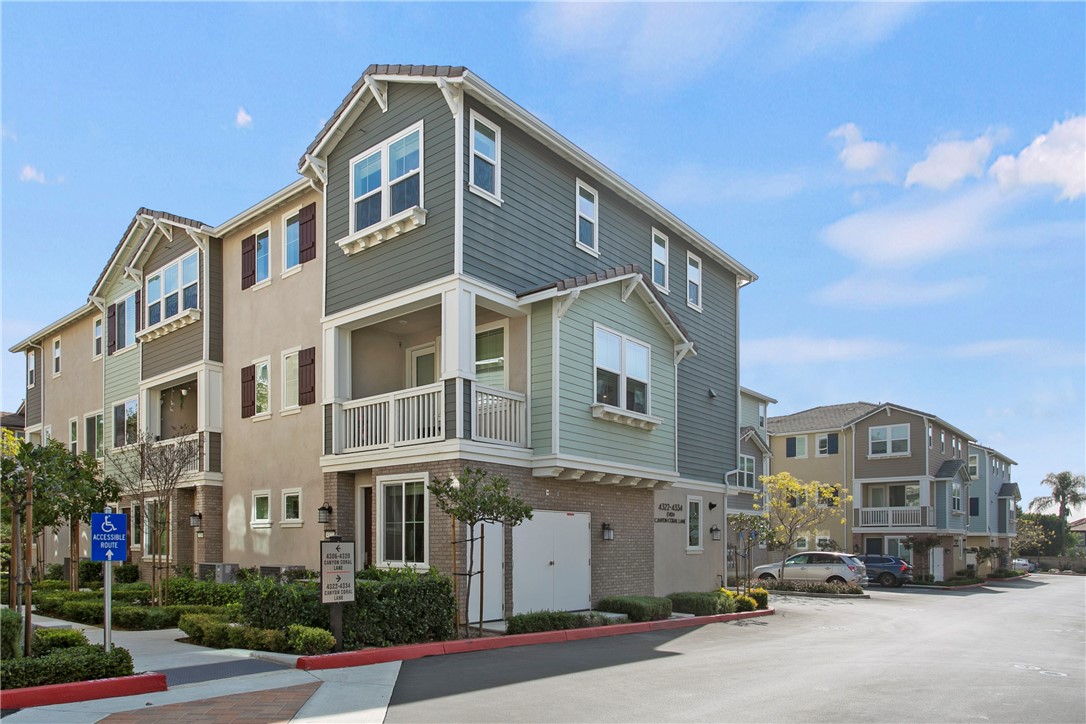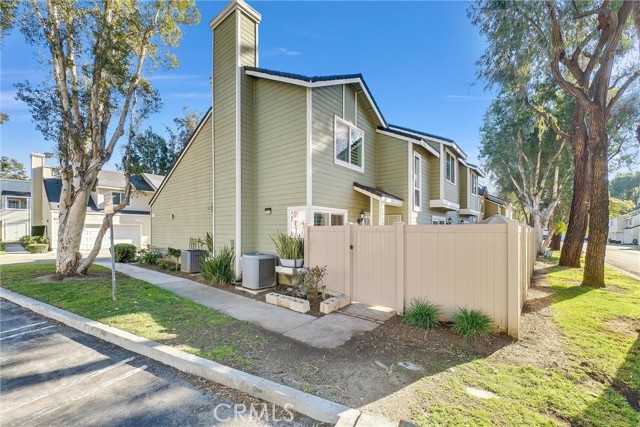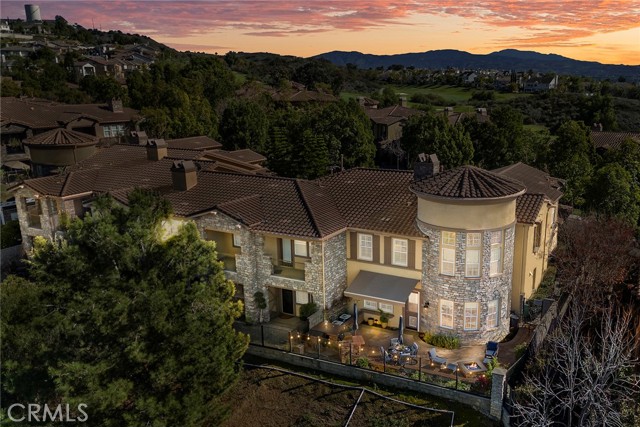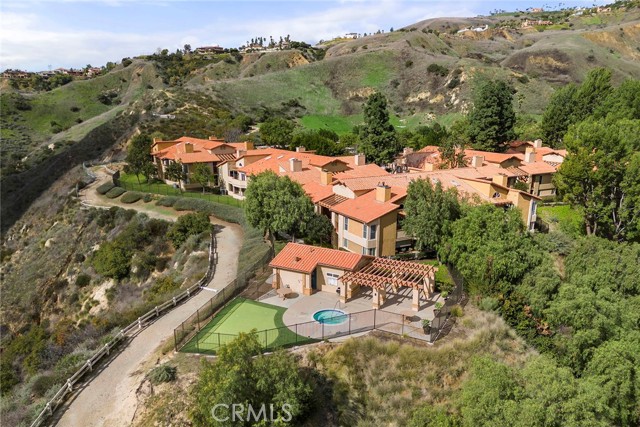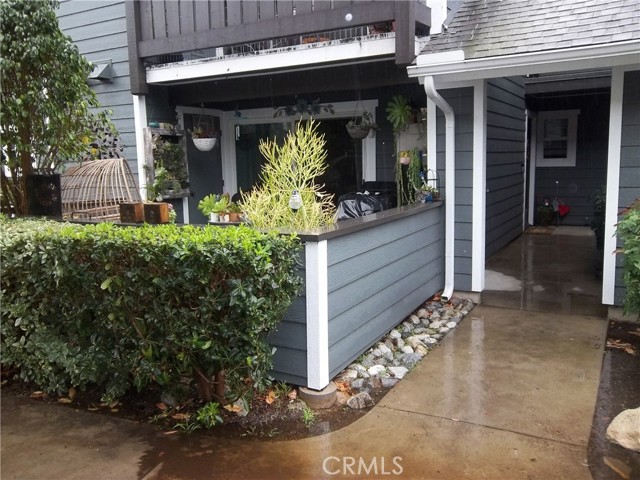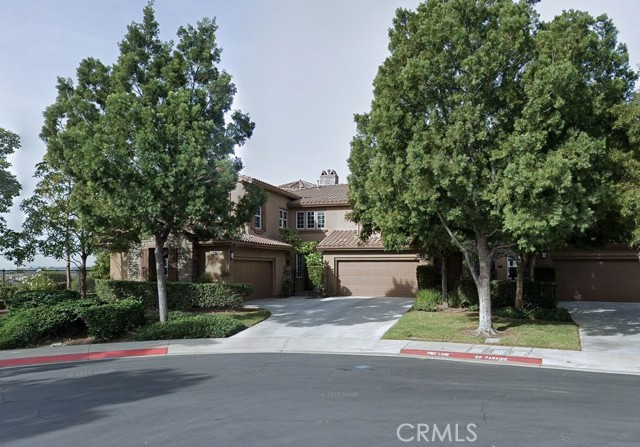19832 Grace Haven Way, Yorba Linda, CA
Property Detail
- Sold
Property Description
Welcome to the community of Fairmont Hill. Ideally located in the end cul-de-sac giving you tons of privacy with your added parking space right in the front entrance and 1 detached garage. Walk into your upgraded, single story, light and bright condo with fresh new paint, crown molding, baseboards, and beautiful new Spanish tile throughout. Remodeled kitchen includes all new GE profile series appliance upgrades including a stove, hood, dishwasher, and fridge. Complete with granite counter tops with stunning full backsplash, premium maple cabinetry, and recessed lighting. New finishes, matte black hardware throughout, and a new dining lighting fixture giving an exquisite touch. Dual pane windows bringing in plenty of natural light as well as 2 private patios with separate entrances. Completely remodeled bathrooms featuring all new Kohler toilets, faucets, hardware, and vanities. All 3 bedroom includes ceiling fans and mirrored wardrobe doors. Generously large master bedroom includes a renovated patio with pavers and a captivating view you have to see for yourself! Indoor laundry hookup and all new interior doors. This immaculate home is complete with your very own smart home upgrades that include Nest secure system, Nest thermostat, and Smart door lock. Conveniently located near the community pool, spa, shopping, top rated schools, and easy 91 freeway access. This beautifully crafted opportunity awaits your arrival for the new lifestyle you’ve been looking for.
Property Features
- Self Cleaning Oven
- Dishwasher
- Freezer
- Disposal
- Gas Cooktop
- Microwave
- Range Hood
- Refrigerator
- Self Cleaning Oven
- Dishwasher
- Freezer
- Disposal
- Gas Cooktop
- Microwave
- Range Hood
- Refrigerator
- Traditional Style
- Central Air Cooling
- French Doors
- Mirror Closet Door(s)
- Panel Doors
- Sliding Doors
- Concrete Exterior
- Drywall Walls Exterior
- Glass Exterior
- Stucco Exterior
- Wood Fence
- Fireplace None
- Tile Floors
- Slab
- Central Heat
- Central Heat
- Built-in Features
- Ceiling Fan(s)
- Crown Molding
- Granite Counters
- Pantry
- Recessed Lighting
- Assigned
- Concrete
- Paved
- Garage
- Garage - Single Door
- No Driveway
- Parking Space
- Permit Required
- Private
- Uncovered
- Concrete Patio
- Enclosed Patio
- Patio Open Patio
- Wood Patio
- Association Pool
- Community Pool
- In Ground Pool
- Tile Roof
- Public Sewer Sewer
- Association Spa
- Community Spa
- Heated Spa
- In Ground Spa
- City Lights View
- Hills View
- Neighborhood View
- Panoramic View
- Park/Greenbelt View
- Trees/Woods View
- Public Water
- Blinds
- Double Pane Windows
- Screens

